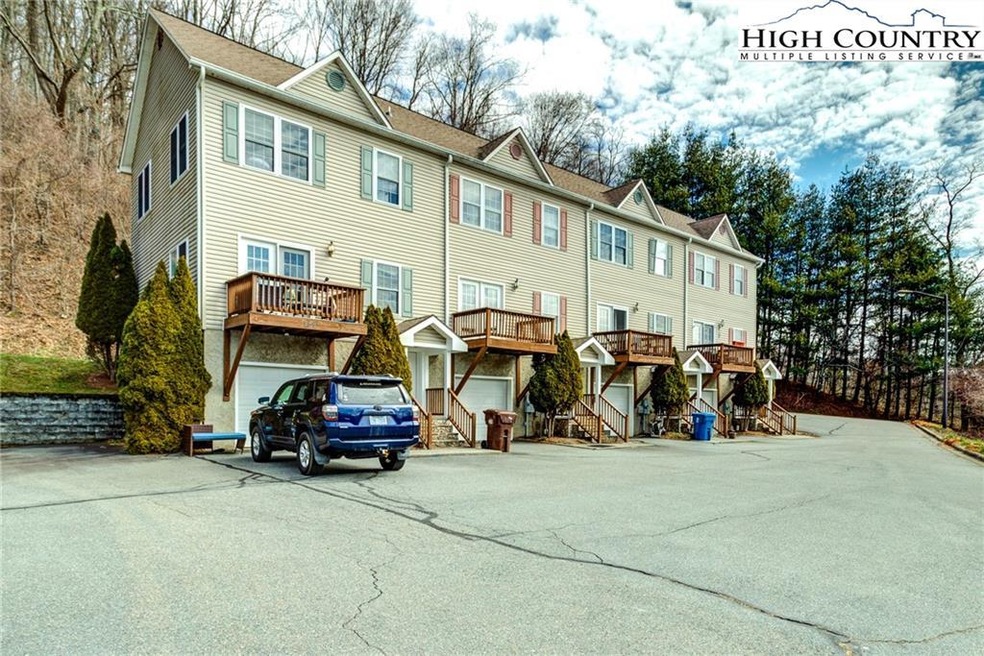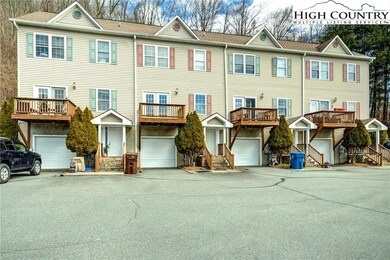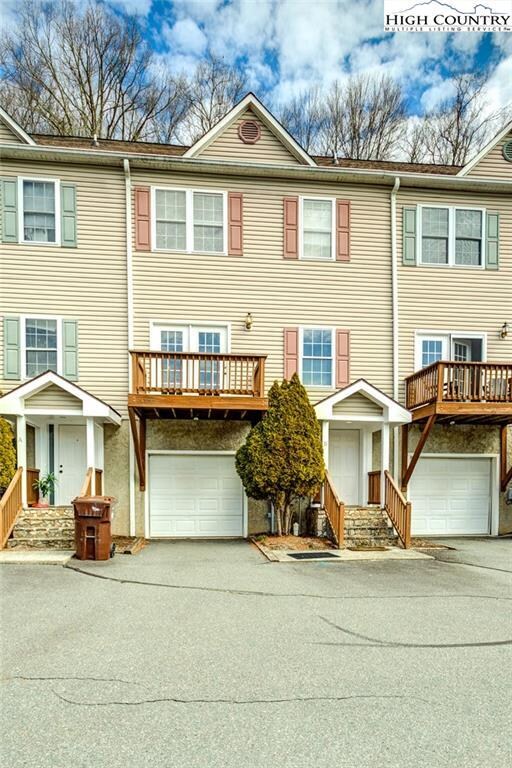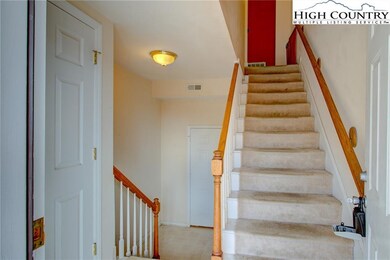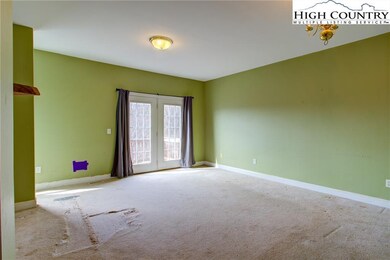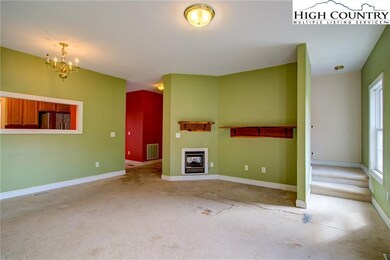
$319,000
- 2 Beds
- 2 Baths
- 1,092 Sq Ft
- 488 Kellwood Drive Extension
- Boone, NC
Enjoy the convenience of low-maintenance living in this charming two-bedroom bungalow townhouse. Open-concept, one level living with front, side and backyard. Located in a convenient, well maintained neighborhood, less than five minutes to downtown Boone! Galley style kitchen boasts new energy efficient appliances! The living room features a cozy corner fireplace. The home also has a spacious
Linda McClure Realty One Group Results
