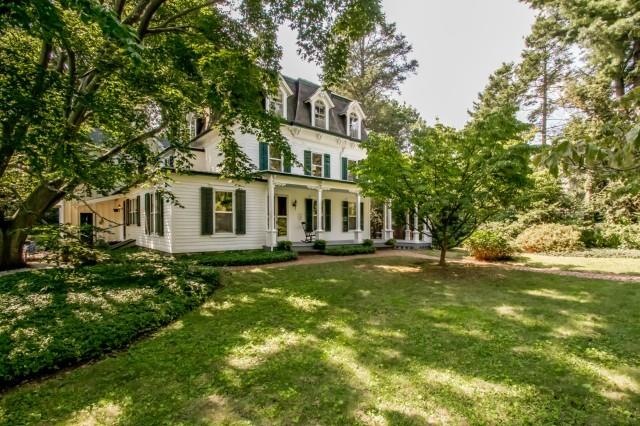
259 Rowayton Ave Norwalk, CT 06853
Rowayton NeighborhoodHighlights
- Public Water Access
- 5-minute walk to Rowayton Station
- Attic
- Brien Mcmahon High School Rated A-
- Colonial Architecture
- 3 Fireplaces
About This Home
As of February 2017JUST NOMINATED FOR HGTV's "DOORY AWARDS" IN THE VICTORIAN CATEGORY, THIS STATELY HISTORIC ROWAYTON HOME IS A SHORT WALK TO BOTH THE ROWAYTON TRAIN STATION & VILLAGE. ENJOY THE ROMANCE OF A BYGONE ERA W/HIGH CEILINGS, ORIGINAL WIDE PLANK FLOORS, CURVED WIDE BANISTERS & VINTAGE LIGHT FIXTURES, YET ALSO A NEW CHEF'S KITCHEN WITH PROFESSIONAL GRADE GAS STOVE, THOUGHTFUL APPLIANCE LAYOUT & OPEN FLOOR PLAN W/EAT-IN DINING AREA. EVEN MORE RARE IN THIS VINTAGE HOME IS A 2-CAR GARAGE & A GREAT ROOM ABOVE W/A VAULTED CEILING & 600 SQ FT OF MULTI PURPOSE SPACE. OTHER FEATURES INCLUDE BRICK PATIO SHADED BY A BEAUTIFUL MATURE BEECH TREE, WRAP AROUND PORCH W/SITTING AREA. A GENEROUS LEVEL HALF ACRE & MATURE TREES COMPLETE THE SETTING.
Home Details
Home Type
- Single Family
Est. Annual Taxes
- $14,008
Year Built
- Built in 1822
Lot Details
- 0.42 Acre Lot
- Property is zoned A1
Parking
- 2 Car Attached Garage
Home Design
- Colonial Architecture
- Victorian Architecture
- Stone Foundation
- Asphalt Shingled Roof
- Clap Board Siding
- Shingle Siding
Interior Spaces
- 2,756 Sq Ft Home
- 3 Fireplaces
- Unfinished Basement
- Basement Fills Entire Space Under The House
- Laundry Room
- Attic
Kitchen
- Oven or Range
- Dishwasher
Bedrooms and Bathrooms
- 5 Bedrooms
Outdoor Features
- Public Water Access
- Walking Distance to Water
- Patio
- Porch
Schools
- Rowayton Elementary School
- Roton Middle School
- Mcmahon High School
Utilities
- Window Unit Cooling System
- Radiator
- Baseboard Heating
- Fuel Tank Located in Basement
Community Details
- No Home Owners Association
Ownership History
Purchase Details
Home Financials for this Owner
Home Financials are based on the most recent Mortgage that was taken out on this home.Purchase Details
Home Financials for this Owner
Home Financials are based on the most recent Mortgage that was taken out on this home.Purchase Details
Map
Similar Homes in Norwalk, CT
Home Values in the Area
Average Home Value in this Area
Purchase History
| Date | Type | Sale Price | Title Company |
|---|---|---|---|
| Quit Claim Deed | -- | None Available | |
| Quit Claim Deed | -- | None Available | |
| Warranty Deed | $2,375,000 | None Available | |
| Warranty Deed | $2,375,000 | None Available | |
| Warranty Deed | $2,200,000 | -- | |
| Warranty Deed | $2,200,000 | -- | |
| Warranty Deed | $675,000 | -- | |
| Warranty Deed | $1,010,000 | -- | |
| Warranty Deed | $1,010,000 | -- |
Mortgage History
| Date | Status | Loan Amount | Loan Type |
|---|---|---|---|
| Open | $2,000,000 | Purchase Money Mortgage | |
| Closed | $2,000,000 | Purchase Money Mortgage | |
| Previous Owner | $200,000 | Unknown | |
| Previous Owner | $1,487,500 | Purchase Money Mortgage |
Property History
| Date | Event | Price | Change | Sq Ft Price |
|---|---|---|---|---|
| 02/07/2017 02/07/17 | Sold | $2,200,000 | -11.8% | $641 / Sq Ft |
| 12/16/2016 12/16/16 | Pending | -- | -- | -- |
| 03/07/2016 03/07/16 | For Sale | $2,495,000 | +215.8% | $727 / Sq Ft |
| 04/30/2014 04/30/14 | Sold | $790,000 | -12.1% | $287 / Sq Ft |
| 03/31/2014 03/31/14 | Pending | -- | -- | -- |
| 09/06/2013 09/06/13 | For Sale | $899,000 | -- | $326 / Sq Ft |
Tax History
| Year | Tax Paid | Tax Assessment Tax Assessment Total Assessment is a certain percentage of the fair market value that is determined by local assessors to be the total taxable value of land and additions on the property. | Land | Improvement |
|---|---|---|---|---|
| 2024 | $39,130 | $1,774,830 | $561,390 | $1,213,440 |
| 2023 | $37,117 | $1,551,370 | $554,180 | $997,190 |
| 2022 | $35,812 | $1,561,450 | $554,180 | $1,007,270 |
| 2021 | $36,194 | $1,561,450 | $554,180 | $1,007,270 |
| 2020 | $34,745 | $1,561,450 | $554,180 | $1,007,270 |
| 2019 | $33,407 | $1,561,450 | $554,180 | $1,007,270 |
| 2018 | $27,537 | $1,138,190 | $381,900 | $756,290 |
| 2017 | $26,533 | $1,138,190 | $381,900 | $756,290 |
| 2016 | $14,763 | $643,550 | $381,900 | $261,650 |
| 2015 | $14,701 | $643,390 | $381,900 | $261,490 |
| 2014 | $14,428 | $643,390 | $381,900 | $261,490 |
Source: SmartMLS
MLS Number: 99040418
APN: NORW-000006-000025-000009
- 246 Rowayton Ave
- 33 Raymond St
- 1 Mckendry Ct
- 290 Rowayton Ave
- 15 Cliff Ave
- 14 5 Mile River Rd
- 2 Steeple Top Rd
- 25 5 Mile River Rd
- 48 Hunt St
- 13 Witch Ln
- 14 Arnold Ln
- 2 Driftway Ln
- 14 Pondfield Ln
- 166 Rowayton Ave Unit 2
- 19 Bryan Rd
- 34 Crest Rd
- 12 Driftway Ln
- 143 Rowayton Ave Unit C
- 13 Bryan Rd
- 5 Oakleigh Ct
