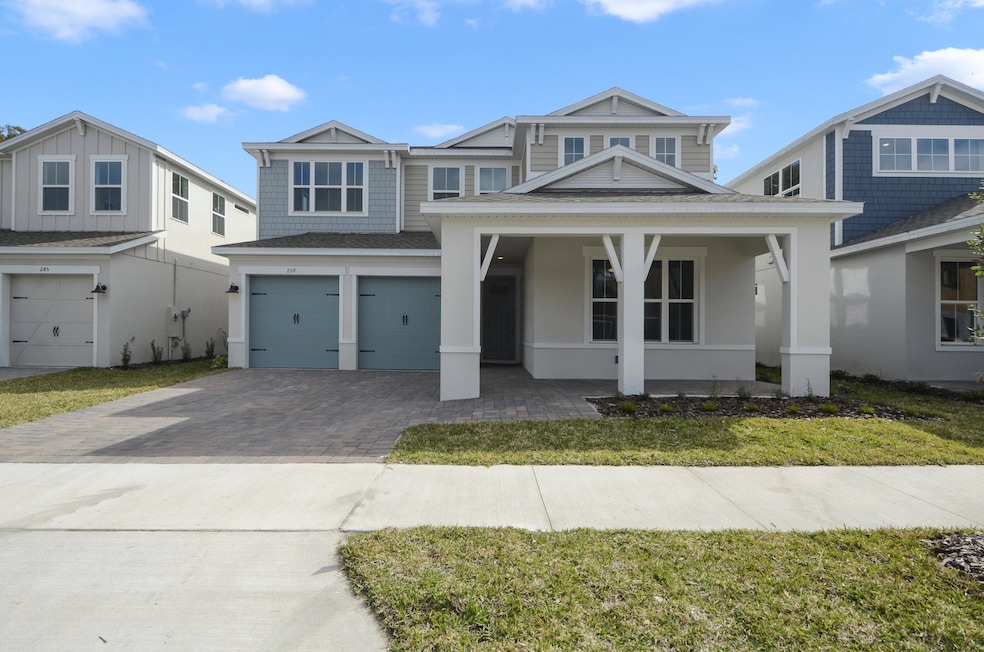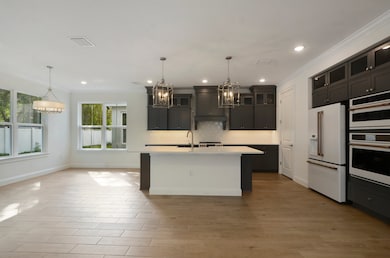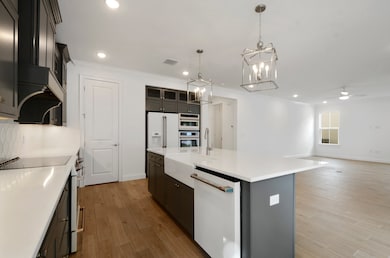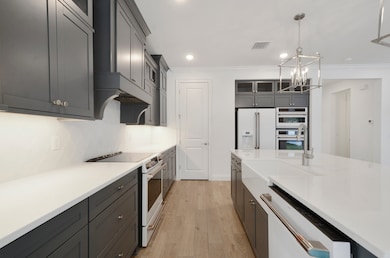
259 Severn Way Orlando, FL 32803
Milk District NeighborhoodEstimated payment $5,634/month
Total Views
251
4
Beds
3
Baths
3,087
Sq Ft
$277
Price per Sq Ft
About This Home
Stunning kitchen with Brellin greyhound upper glass cabinets.
Sprawling island & Carrara Morro quartz countertops.
Marvelous dining area for family gatherings.
Spectacular great room with 16' sliding glass door.
Beautiful primary suite featuring striking crown moulding.
Primary bath with white freestanding tub & double vanity.
Peaceful covered patio for relaxing outdoors.
Townhouse Details
Home Type
- Townhome
Parking
- 2 Car Garage
Home Design
- New Construction
- Quick Move-In Home
- Macon Ii Plan
Interior Spaces
- 3,087 Sq Ft Home
- 2-Story Property
Bedrooms and Bathrooms
- 4 Bedrooms
- 3 Full Bathrooms
Community Details
Overview
- Actively Selling
- Built by K Hovnanian Homes
- Vdara Subdivision
Sales Office
- 2187 E. South Street
- Orlando, FL 32803
- 888-425-1728
Office Hours
- Sun 12pm-6pm Mon-Sat 10am-6pm
Map
Create a Home Valuation Report for This Property
The Home Valuation Report is an in-depth analysis detailing your home's value as well as a comparison with similar homes in the area
Similar Homes in Orlando, FL
Home Values in the Area
Average Home Value in this Area
Property History
| Date | Event | Price | Change | Sq Ft Price |
|---|---|---|---|---|
| 05/29/2025 05/29/25 | For Sale | $853,941 | -- | $277 / Sq Ft |
Nearby Homes
- 2065 Leysmill Alley
- 2081 Leysmill Alley
- 2171 E South St
- 2183 E South St
- 259 Severn Way Unit 38
- 2171 E South St Unit 5
- 231 Severn Way Unit 36
- 1974 Risby Alley
- 1974 Risby Alley Unit 12
- 1872 Liphock Alley
- 1860 Liphock Alley
- 1986 Risby Alley
- 2017 Leysmill Alley
- 2049 Leysmill Alley
- 2033 Leysmill Alley
- 2033 Leysmill Alley Unit 7
- 108 S Glenwood Ave
- 202 S Bumby Ave
- 101 S Glenwood Ave
- 1919 E South St






