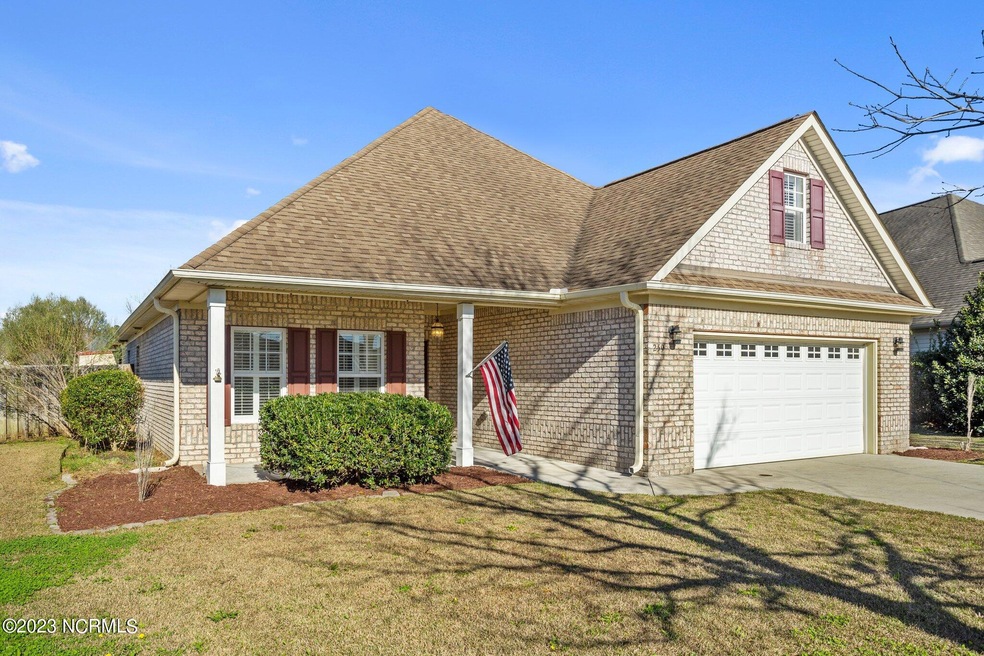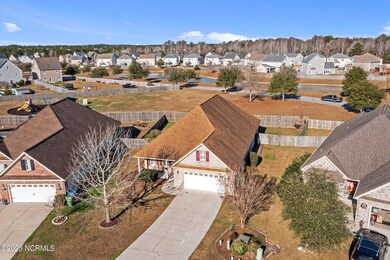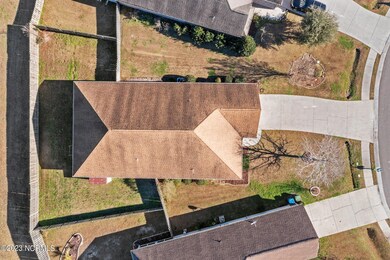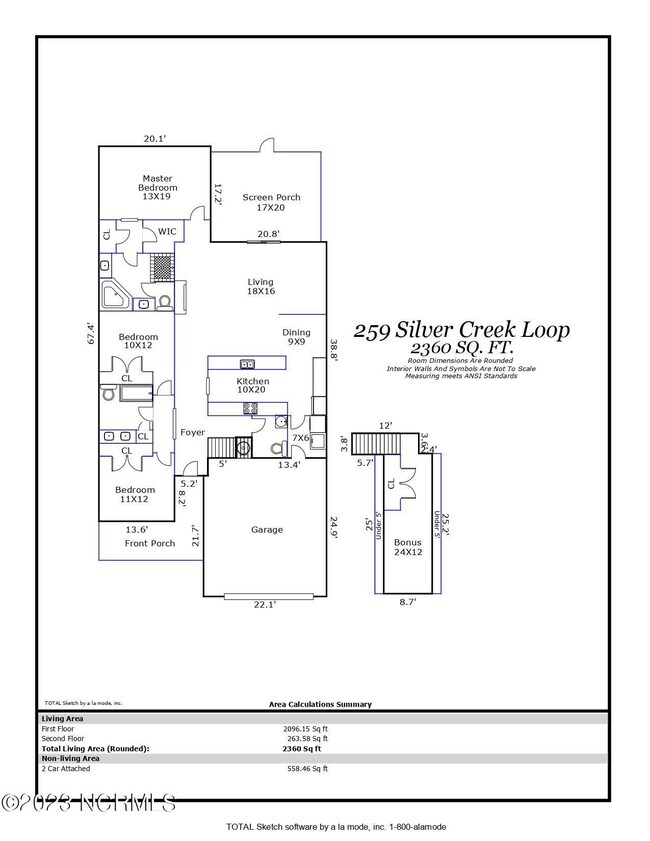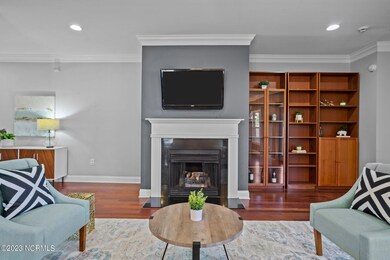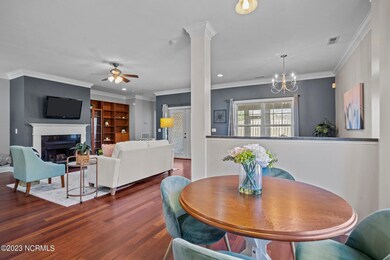
259 Silver Creek Loop Sneads Ferry, NC 28460
Highlights
- Main Floor Primary Bedroom
- Screened Patio
- Laundry Room
- 1 Fireplace
- Community Playground
- Zoned Cooling
About This Home
As of July 2023Seller has an assumable VA loan at less than today's rates. See agent for details. Buyers may be able to get immediate possession. Enjoy this brick style home with the Carolina front porch where you can take in the tranquility of this tucked away community home. This homes exterior areas features a long driveway, a full privacy fenced in backyard that has a rear gate opening up to the large community grass area and playground, and a large screened in patio area. The interior of the home showcased an extended galley kitchen with granite countertops, a large great room/open concept main floor living space with a fireplace, 9'+ ceilings, a split floorplan with spare bedrooms on one side and the primary bedroom on the other, with double vanities, a walk-in closet, a walk-in shower, a jetted soaking tub. It also comes with the washer and dryer, a bonus room over the garage (comes with a closet), and a newer HVAC system that is just over 6 years old (upgraded in 10.2016). This is your home, and you might just be able to move-in right away, even before closing. Tour today. Flood insurance not required.
Last Agent to Sell the Property
Desiree Sielen
Keller Williams Innovate-Hampstead License #306399 Listed on: 02/11/2023
Home Details
Home Type
- Single Family
Est. Annual Taxes
- $1,998
Year Built
- Built in 2007
Lot Details
- 9,278 Sq Ft Lot
- Lot Dimensions are 45.38' x 152.57' x 96.85' x 152.57'
- Property is Fully Fenced
- Wood Fence
- Property is zoned R-8M
HOA Fees
- $50 Monthly HOA Fees
Home Design
- Brick Exterior Construction
- Slab Foundation
- Wood Frame Construction
- Architectural Shingle Roof
- Vinyl Siding
- Stick Built Home
Interior Spaces
- 2,334 Sq Ft Home
- 2-Story Property
- Ceiling height of 9 feet or more
- 1 Fireplace
- Combination Dining and Living Room
- Fire and Smoke Detector
Kitchen
- Electric Cooktop
- Stove
- Built-In Microwave
- Dishwasher
Flooring
- Carpet
- Luxury Vinyl Plank Tile
Bedrooms and Bathrooms
- 3 Bedrooms
- Primary Bedroom on Main
- Walk-in Shower
Laundry
- Laundry Room
- Dryer
- Washer
Parking
- 2 Car Attached Garage
- Garage Door Opener
- Driveway
Outdoor Features
- Screened Patio
Schools
- Coastal Elementary School
- Dixon Middle School
- Dixon High School
Utilities
- Zoned Cooling
- Heat Pump System
- Electric Water Heater
Listing and Financial Details
- Tax Lot 30
- Assessor Parcel Number 766a-54
Community Details
Overview
- The Landing At Mill Creek Subdivision
- Maintained Community
Recreation
- Community Playground
Ownership History
Purchase Details
Home Financials for this Owner
Home Financials are based on the most recent Mortgage that was taken out on this home.Purchase Details
Purchase Details
Home Financials for this Owner
Home Financials are based on the most recent Mortgage that was taken out on this home.Purchase Details
Home Financials for this Owner
Home Financials are based on the most recent Mortgage that was taken out on this home.Purchase Details
Home Financials for this Owner
Home Financials are based on the most recent Mortgage that was taken out on this home.Purchase Details
Home Financials for this Owner
Home Financials are based on the most recent Mortgage that was taken out on this home.Purchase Details
Purchase Details
Home Financials for this Owner
Home Financials are based on the most recent Mortgage that was taken out on this home.Similar Homes in Sneads Ferry, NC
Home Values in the Area
Average Home Value in this Area
Purchase History
| Date | Type | Sale Price | Title Company |
|---|---|---|---|
| Warranty Deed | -- | None Listed On Document | |
| Warranty Deed | $390,000 | None Listed On Document | |
| Warranty Deed | $696 | Baker Pllc | |
| Interfamily Deed Transfer | -- | None Available | |
| Warranty Deed | $232,000 | None Available | |
| Special Warranty Deed | -- | None Available | |
| Warranty Deed | $264,000 | None Available | |
| Warranty Deed | $282,000 | None Available |
Mortgage History
| Date | Status | Loan Amount | Loan Type |
|---|---|---|---|
| Previous Owner | $360,528 | VA | |
| Previous Owner | $232,000 | VA | |
| Previous Owner | $184,390 | VA | |
| Previous Owner | $281,934 | Purchase Money Mortgage |
Property History
| Date | Event | Price | Change | Sq Ft Price |
|---|---|---|---|---|
| 07/19/2023 07/19/23 | Sold | $390,000 | 0.0% | $167 / Sq Ft |
| 03/30/2023 03/30/23 | Pending | -- | -- | -- |
| 02/10/2023 02/10/23 | For Sale | $390,000 | +12.1% | $167 / Sq Ft |
| 02/24/2022 02/24/22 | Sold | $348,000 | -0.5% | $147 / Sq Ft |
| 01/14/2022 01/14/22 | Pending | -- | -- | -- |
| 01/07/2022 01/07/22 | For Sale | $349,900 | +50.8% | $148 / Sq Ft |
| 09/28/2018 09/28/18 | Sold | $232,000 | -1.3% | $98 / Sq Ft |
| 07/22/2018 07/22/18 | Pending | -- | -- | -- |
| 07/09/2018 07/09/18 | For Sale | $235,000 | +31.7% | $100 / Sq Ft |
| 11/26/2013 11/26/13 | Sold | $178,500 | -8.9% | $76 / Sq Ft |
| 10/07/2013 10/07/13 | Pending | -- | -- | -- |
| 08/05/2013 08/05/13 | For Sale | $196,000 | -- | $84 / Sq Ft |
Tax History Compared to Growth
Tax History
| Year | Tax Paid | Tax Assessment Tax Assessment Total Assessment is a certain percentage of the fair market value that is determined by local assessors to be the total taxable value of land and additions on the property. | Land | Improvement |
|---|---|---|---|---|
| 2024 | $1,998 | $304,990 | $40,000 | $264,990 |
| 2023 | $1,998 | $304,990 | $40,000 | $264,990 |
| 2022 | $1,998 | $304,990 | $40,000 | $264,990 |
| 2021 | $1,577 | $223,750 | $35,000 | $188,750 |
| 2020 | $1,577 | $223,750 | $35,000 | $188,750 |
| 2019 | $1,577 | $223,750 | $35,000 | $188,750 |
| 2018 | $1,577 | $223,750 | $35,000 | $188,750 |
| 2017 | $1,452 | $215,130 | $45,000 | $170,130 |
| 2016 | $1,452 | $215,130 | $0 | $0 |
| 2015 | $1,452 | $215,130 | $0 | $0 |
| 2014 | $1,452 | $215,130 | $0 | $0 |
Agents Affiliated with this Home
-
D
Seller's Agent in 2023
Desiree Sielen
Keller Williams Innovate-Hampstead
-
Cody Hostetler

Buyer's Agent in 2023
Cody Hostetler
eXp Realty
(402) 313-9331
14 in this area
58 Total Sales
-
J
Buyer's Agent in 2023
Jacob Hostetler
United Real Estate EC
-
K
Seller's Agent in 2022
Kristy Ward
Spot Real Estate, LLC
-
W
Seller's Agent in 2018
Wylie Barnett
Berkshire Hathaway HomeServices Hometown, REALTORS
-
R
Buyer's Agent in 2018
Realist Homes
Keller Williams Realty
Map
Source: Hive MLS
MLS Number: 100369080
APN: 766A-54
- 223 Silver Creek Loop
- 231 Sandy Cove Ln
- 229 Sandy Cove Ln
- 227 Sandy Cove Ln
- 226 Sandy Cove Ln
- 225 Sandy Cove Ln
- 232 Sandy Cove Ln
- 223 Sandy Cove Ln
- 326 Starfish Ln
- 221 Sandy Cove Ln
- 218 Sandy Cove Ln
- 219 Sandy Cove Ln
- 216 Sandy Cove Ln
- 217 Sandy Cove Ln
- 214 Sandy Cove Ln
- 215 Sandy Cove Ln
- 315 Starfish Ln
- 213 Sandy Cove Ln
- 211 Sandy Cove Ln
- 208 Sandy Cove Ln
