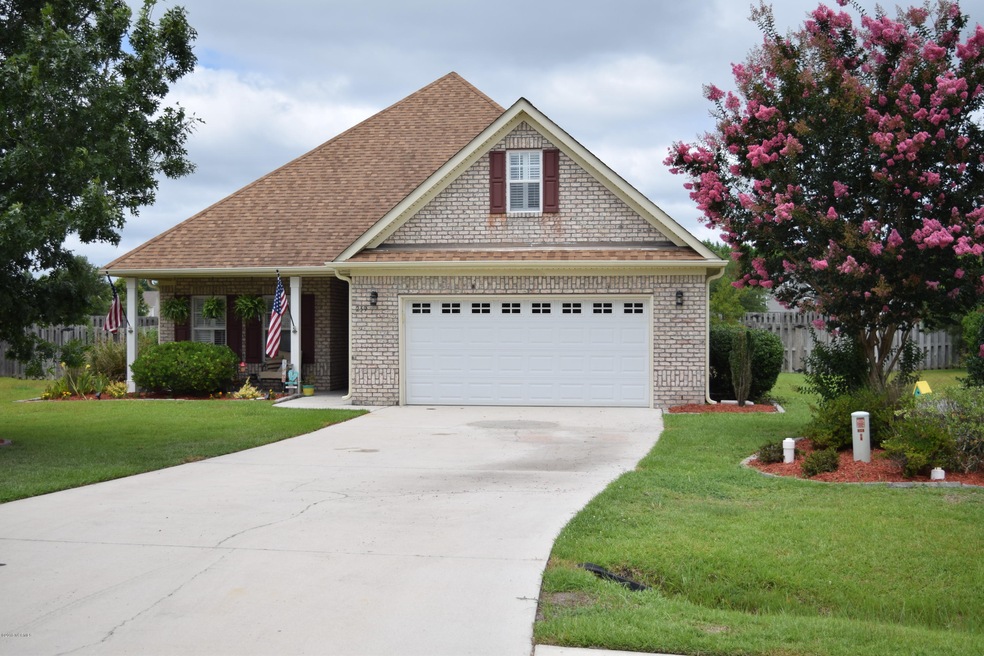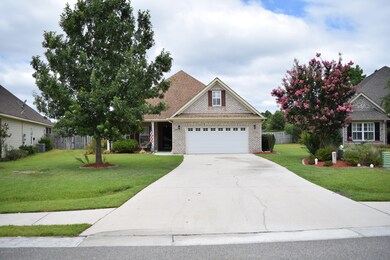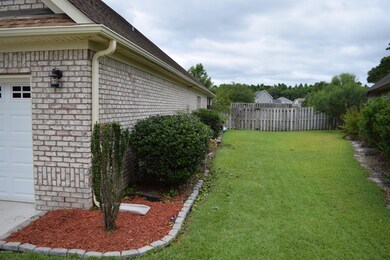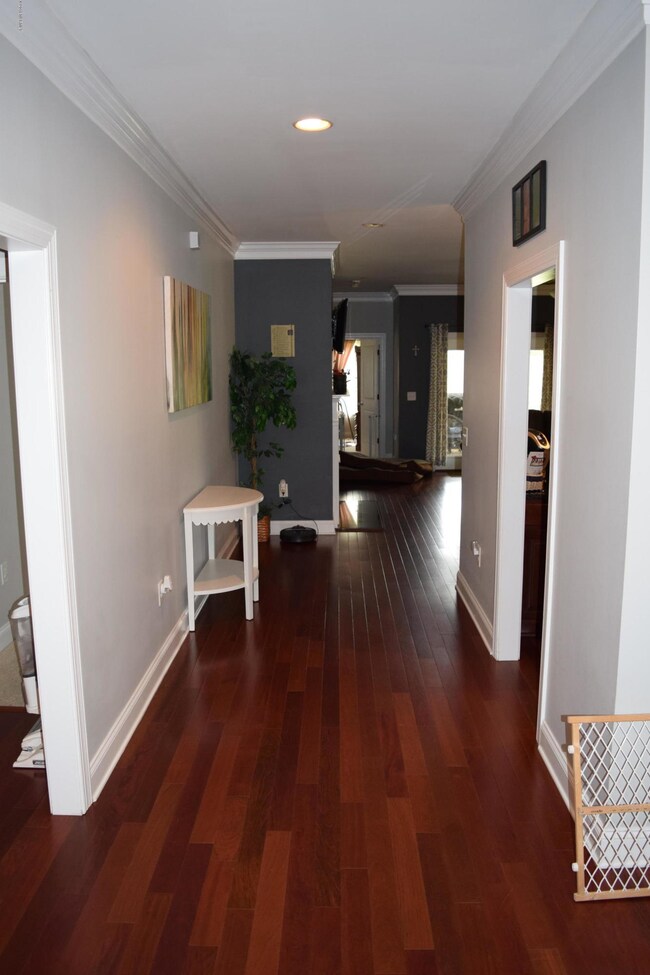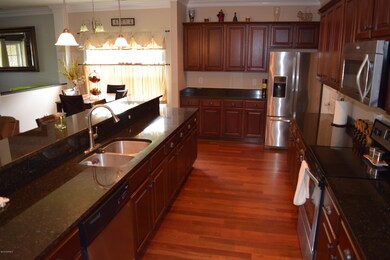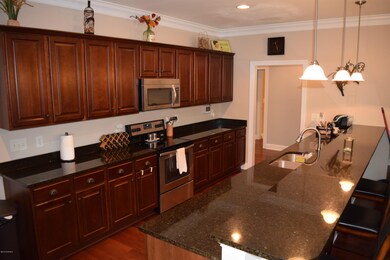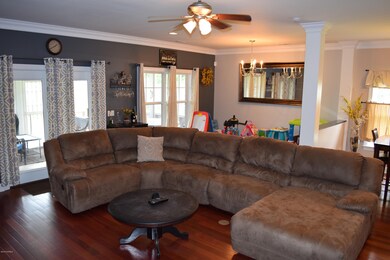
259 Silver Creek Loop Sneads Ferry, NC 28460
Highlights
- Finished Room Over Garage
- Covered patio or porch
- Formal Dining Room
- 1 Fireplace
- Breakfast Area or Nook
- Fenced Yard
About This Home
As of July 2023Absolutely GORGEOUS home located in the desirable Landing at Mill Creek subdivision in Sneads Ferry!!! This home features 3 spacious bedrooms, 2.5 bathrooms and a large finished bonus room over the garage with a closet!!! You will find gleaming engineered hardwoods throughout the main living areas and tiled flooring in bathrooms and laundry room! The kitchen is a chefs dream with TONS of cabinet and counter space, beautiful granite countertops and stainless steel appliances! This home boasts an open concept floorplan with the kitchen overlooking the large living room with gas log fireplace, a breakfast area and formal dining room peering out over the privacy fenced backyard!!! The master suite is tucked away on the rear of the house for added privacy and features his and hers closets and a
Last Agent to Sell the Property
Wylie Barnett
Berkshire Hathaway HomeServices Hometown, REALTORS License #275856 Listed on: 07/09/2018
Last Buyer's Agent
Realist Homes
Keller Williams Realty
Home Details
Home Type
- Single Family
Est. Annual Taxes
- $1,998
Year Built
- Built in 2007
Lot Details
- 9,274 Sq Ft Lot
- Lot Dimensions are 47'x152'x97'x150'
- Property fronts a private road
- Fenced Yard
- Wood Fence
- Property is zoned R-8M
HOA Fees
- $50 Monthly HOA Fees
Home Design
- Brick Exterior Construction
- Slab Foundation
- Wood Frame Construction
- Architectural Shingle Roof
- Vinyl Siding
- Stick Built Home
Interior Spaces
- 2,356 Sq Ft Home
- 1-Story Property
- Ceiling Fan
- 1 Fireplace
- Blinds
- Living Room
- Formal Dining Room
- Attic Access Panel
- Fire and Smoke Detector
Kitchen
- Breakfast Area or Nook
- Stove
- Built-In Microwave
- Dishwasher
Flooring
- Carpet
- Tile
Bedrooms and Bathrooms
- 3 Bedrooms
- Walk-In Closet
- Walk-in Shower
Laundry
- Laundry Room
- Dryer
- Washer
Parking
- 2 Car Attached Garage
- Finished Room Over Garage
- Driveway
- Off-Street Parking
Outdoor Features
- Covered patio or porch
- Outdoor Storage
Utilities
- Central Air
- Heat Pump System
- Propane
- Electric Water Heater
- Fuel Tank
- Community Sewer or Septic
Listing and Financial Details
- Tax Lot 30
- Assessor Parcel Number 427801086992
Community Details
Overview
- The Landing At Mill Creek Subdivision
- Maintained Community
Additional Features
- Picnic Area
- Resident Manager or Management On Site
Ownership History
Purchase Details
Home Financials for this Owner
Home Financials are based on the most recent Mortgage that was taken out on this home.Purchase Details
Purchase Details
Home Financials for this Owner
Home Financials are based on the most recent Mortgage that was taken out on this home.Purchase Details
Home Financials for this Owner
Home Financials are based on the most recent Mortgage that was taken out on this home.Purchase Details
Home Financials for this Owner
Home Financials are based on the most recent Mortgage that was taken out on this home.Purchase Details
Home Financials for this Owner
Home Financials are based on the most recent Mortgage that was taken out on this home.Purchase Details
Purchase Details
Home Financials for this Owner
Home Financials are based on the most recent Mortgage that was taken out on this home.Similar Homes in Sneads Ferry, NC
Home Values in the Area
Average Home Value in this Area
Purchase History
| Date | Type | Sale Price | Title Company |
|---|---|---|---|
| Warranty Deed | -- | None Listed On Document | |
| Warranty Deed | $390,000 | None Listed On Document | |
| Warranty Deed | $696 | Baker Pllc | |
| Interfamily Deed Transfer | -- | None Available | |
| Warranty Deed | $232,000 | None Available | |
| Special Warranty Deed | -- | None Available | |
| Warranty Deed | $264,000 | None Available | |
| Warranty Deed | $282,000 | None Available |
Mortgage History
| Date | Status | Loan Amount | Loan Type |
|---|---|---|---|
| Previous Owner | $360,528 | VA | |
| Previous Owner | $232,000 | VA | |
| Previous Owner | $184,390 | VA | |
| Previous Owner | $281,934 | Purchase Money Mortgage |
Property History
| Date | Event | Price | Change | Sq Ft Price |
|---|---|---|---|---|
| 07/19/2023 07/19/23 | Sold | $390,000 | 0.0% | $167 / Sq Ft |
| 03/30/2023 03/30/23 | Pending | -- | -- | -- |
| 02/10/2023 02/10/23 | For Sale | $390,000 | +12.1% | $167 / Sq Ft |
| 02/24/2022 02/24/22 | Sold | $348,000 | -0.5% | $147 / Sq Ft |
| 01/14/2022 01/14/22 | Pending | -- | -- | -- |
| 01/07/2022 01/07/22 | For Sale | $349,900 | +50.8% | $148 / Sq Ft |
| 09/28/2018 09/28/18 | Sold | $232,000 | -1.3% | $98 / Sq Ft |
| 07/22/2018 07/22/18 | Pending | -- | -- | -- |
| 07/09/2018 07/09/18 | For Sale | $235,000 | +31.7% | $100 / Sq Ft |
| 11/26/2013 11/26/13 | Sold | $178,500 | -8.9% | $76 / Sq Ft |
| 10/07/2013 10/07/13 | Pending | -- | -- | -- |
| 08/05/2013 08/05/13 | For Sale | $196,000 | -- | $84 / Sq Ft |
Tax History Compared to Growth
Tax History
| Year | Tax Paid | Tax Assessment Tax Assessment Total Assessment is a certain percentage of the fair market value that is determined by local assessors to be the total taxable value of land and additions on the property. | Land | Improvement |
|---|---|---|---|---|
| 2024 | $1,998 | $304,990 | $40,000 | $264,990 |
| 2023 | $1,998 | $304,990 | $40,000 | $264,990 |
| 2022 | $1,998 | $304,990 | $40,000 | $264,990 |
| 2021 | $1,577 | $223,750 | $35,000 | $188,750 |
| 2020 | $1,577 | $223,750 | $35,000 | $188,750 |
| 2019 | $1,577 | $223,750 | $35,000 | $188,750 |
| 2018 | $1,577 | $223,750 | $35,000 | $188,750 |
| 2017 | $1,452 | $215,130 | $45,000 | $170,130 |
| 2016 | $1,452 | $215,130 | $0 | $0 |
| 2015 | $1,452 | $215,130 | $0 | $0 |
| 2014 | $1,452 | $215,130 | $0 | $0 |
Agents Affiliated with this Home
-
D
Seller's Agent in 2023
Desiree Sielen
Keller Williams Innovate-Hampstead
-
Cody Hostetler

Buyer's Agent in 2023
Cody Hostetler
eXp Realty
(402) 313-9331
14 in this area
58 Total Sales
-
J
Buyer's Agent in 2023
Jacob Hostetler
United Real Estate EC
-
K
Seller's Agent in 2022
Kristy Ward
Spot Real Estate, LLC
-
W
Seller's Agent in 2018
Wylie Barnett
Berkshire Hathaway HomeServices Hometown, REALTORS
-
R
Buyer's Agent in 2018
Realist Homes
Keller Williams Realty
Map
Source: Hive MLS
MLS Number: 100124620
APN: 766A-54
- 223 Silver Creek Loop
- 231 Sandy Cove Ln
- 229 Sandy Cove Ln
- 227 Sandy Cove Ln
- 226 Sandy Cove Ln
- 225 Sandy Cove Ln
- 232 Sandy Cove Ln
- 223 Sandy Cove Ln
- 326 Starfish Ln
- 221 Sandy Cove Ln
- 218 Sandy Cove Ln
- 219 Sandy Cove Ln
- 216 Sandy Cove Ln
- 217 Sandy Cove Ln
- 214 Sandy Cove Ln
- 215 Sandy Cove Ln
- 315 Starfish Ln
- 213 Sandy Cove Ln
- 211 Sandy Cove Ln
- 208 Sandy Cove Ln
