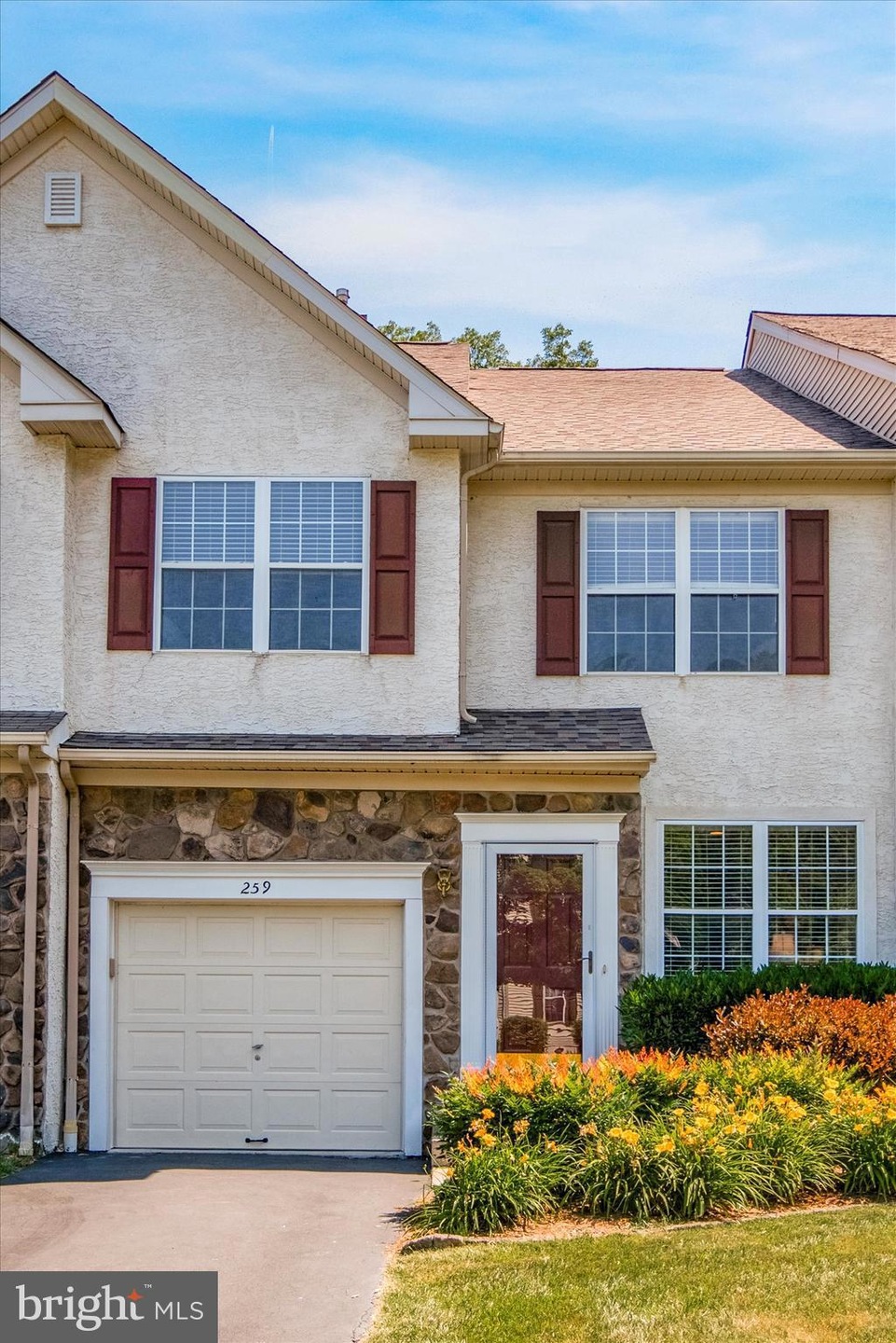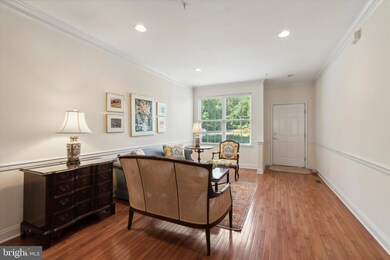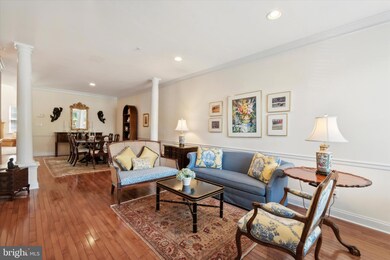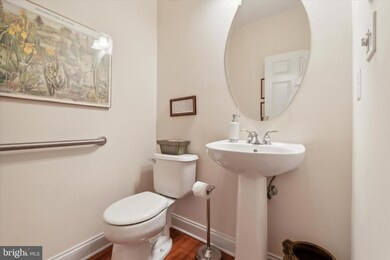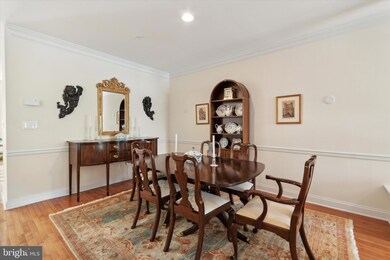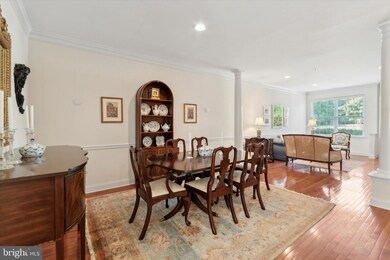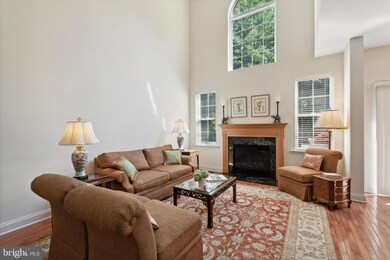
259 Tall Pines Dr Unit 6369 West Chester, PA 19380
Highlights
- Eat-In Gourmet Kitchen
- Colonial Architecture
- Garden View
- Exton Elementary School Rated A
- Wood Flooring
- Breakfast Area or Nook
About This Home
As of August 2024Welcome to this meticulously maintained 3-bedroom, 2.5-bath townhouse nestled in the serene community of Valley View. Perfectly positioned within walking distance to the Exton train station serving both Septa and Amtrak, this home offers convenience and charm in equal measure. Whole Foods and many other restaurants, shopping is less than a mile away. The community features a tot lot and a scenic walking trail. Situated on a private cul-de-sac, this home has numerous updates that enhance both its functionality and aesthetic appeal. Notable updates include a newer HVAC system (2016), and a series of 2017 upgrades: a new roof, 50 gallon hot water heater, a composite deck with a gate and walk-down stairs to the private back yard. Seller has installed premium Jenn Air kitchen appliances including refrigerator, stove, microwave, and a Bosch dishwasher. The exterior back showcases extensive hardscaping along both sides of the deck and professional landscaping. The eat-in kitchen is a chef’s delight, featuring Corian countertops, a custom backsplash, a breakfast bar area, a pantry, and stylish white cabinetry. The family room is highlighted by a gas fireplace and a vaulted, cathedral ceiling, The first-floor hardwoods, add to the home’s elegant feel. The stairs and 2nd floor has plush , neutral colored carpeting and paint colors that create a warm and inviting atmosphere. The second floor has three bedrooms and a laundry room with a sink for added convenience. The primary suite is a luxurious retreat with a walk in closet and a second closet, while six-panel doors throughout the home add a touch of sophistication. The garage is equipped with a whisper-quiet door opener with battery backup, and the home is handicap accessible, featuring a removable ramp in the garage and a chair lift to the 2nd floor (which the seller will professionally remove and repair stairs if necessary, if not needed by the buyer). The full finished basement, has wide plank luxury flooring and provides a large additional living space. There is also a great storage area.
This lovely home exudes care and attention to detail from the moment you step through the front door. Don't miss the opportunity to make this beautiful townhouse your own. Schedule a showing today and experience the charm and comfort of Valley View living!
Last Agent to Sell the Property
RE/MAX Preferred - Newtown Square License #RS289982 Listed on: 06/21/2024

Townhouse Details
Home Type
- Townhome
Est. Annual Taxes
- $5,204
Year Built
- Built in 2000
Lot Details
- 1,525 Sq Ft Lot
- Extensive Hardscape
HOA Fees
- $210 Monthly HOA Fees
Parking
- 1 Car Direct Access Garage
- 2 Driveway Spaces
- Oversized Parking
- Front Facing Garage
- Garage Door Opener
Home Design
- Colonial Architecture
- Vinyl Siding
- Concrete Perimeter Foundation
- Stucco
Interior Spaces
- 2,298 Sq Ft Home
- Property has 2 Levels
- Wainscoting
- Heatilator
- Fireplace Mantel
- Gas Fireplace
- Family Room Off Kitchen
- Living Room
- Dining Room
- Garden Views
- Laundry Room
- Finished Basement
Kitchen
- Eat-In Gourmet Kitchen
- Breakfast Area or Nook
- Gas Oven or Range
- Self-Cleaning Oven
- Built-In Microwave
- Ice Maker
- Dishwasher
- Stainless Steel Appliances
- Kitchen Island
- Disposal
Flooring
- Wood
- Carpet
- Luxury Vinyl Plank Tile
Bedrooms and Bathrooms
- 3 Bedrooms
- En-Suite Primary Bedroom
- Walk-In Closet
- Soaking Tub
- Walk-in Shower
Accessible Home Design
- Roll-in Shower
- Grab Bars
- Mobility Improvements
- Chairlift
- Ramp on the main level
Utilities
- Forced Air Heating and Cooling System
- Cooling System Utilizes Natural Gas
- Natural Gas Water Heater
Listing and Financial Details
- Tax Lot 0157.3800
- Assessor Parcel Number 41-05 -0157.3800
Community Details
Overview
- $630 Capital Contribution Fee
- Association fees include common area maintenance, lawn maintenance, snow removal
- Valley View Subdivision, Crestmont Floorplan
- Property Manager
Pet Policy
- Limit on the number of pets
Ownership History
Purchase Details
Home Financials for this Owner
Home Financials are based on the most recent Mortgage that was taken out on this home.Purchase Details
Similar Homes in West Chester, PA
Home Values in the Area
Average Home Value in this Area
Purchase History
| Date | Type | Sale Price | Title Company |
|---|---|---|---|
| Deed | $525,211 | None Listed On Document | |
| Deed | -- | First American Title Ins |
Mortgage History
| Date | Status | Loan Amount | Loan Type |
|---|---|---|---|
| Open | $498,750 | New Conventional | |
| Previous Owner | $50,000 | Credit Line Revolving | |
| Previous Owner | $15,000 | Credit Line Revolving | |
| Previous Owner | $95,000 | No Value Available |
Property History
| Date | Event | Price | Change | Sq Ft Price |
|---|---|---|---|---|
| 08/07/2024 08/07/24 | Sold | $525,211 | 0.0% | $229 / Sq Ft |
| 06/23/2024 06/23/24 | Pending | -- | -- | -- |
| 06/21/2024 06/21/24 | For Sale | $525,000 | -- | $228 / Sq Ft |
Tax History Compared to Growth
Tax History
| Year | Tax Paid | Tax Assessment Tax Assessment Total Assessment is a certain percentage of the fair market value that is determined by local assessors to be the total taxable value of land and additions on the property. | Land | Improvement |
|---|---|---|---|---|
| 2024 | $5,205 | $179,550 | $30,330 | $149,220 |
| 2023 | $4,974 | $179,550 | $30,330 | $149,220 |
| 2022 | $4,906 | $179,550 | $30,330 | $149,220 |
| 2021 | $4,835 | $179,550 | $30,330 | $149,220 |
| 2020 | $4,802 | $179,550 | $30,330 | $149,220 |
| 2019 | $4,733 | $179,550 | $30,330 | $149,220 |
| 2018 | $4,620 | $179,260 | $30,330 | $148,930 |
| 2017 | $4,515 | $179,260 | $30,330 | $148,930 |
| 2016 | $3,863 | $179,260 | $30,330 | $148,930 |
| 2015 | $3,863 | $179,260 | $30,330 | $148,930 |
| 2014 | $3,863 | $179,260 | $30,330 | $148,930 |
Agents Affiliated with this Home
-
Liz Facenda

Seller's Agent in 2024
Liz Facenda
RE/MAX
(610) 563-8828
88 Total Sales
-
Andrea Fonash

Buyer's Agent in 2024
Andrea Fonash
Four Oaks Real Estate LLC
(484) 995-5559
143 Total Sales
Map
Source: Bright MLS
MLS Number: PACT2068692
APN: 41-005-0157.3800
- 412 Lynetree Dr Unit 13A
- 411 Lynetree Dr Unit 12-C
- 855 Durant Ct
- 312 Huntington Ct Unit 54
- 281 Walnut Springs Ct Unit 281
- 416 Hartford Square Unit 41
- 218 Hendricks Ave
- 217 Namar Ave
- 304 King Rd
- 119 Fringetree Dr
- 375 Wells Terrace Unit E375
- 372 Wells Terrace
- 1353 Autumn Way Unit 7
- 320 Bala Terrace W
- 448 Cardigan Terrace Unit 448
- 1415 Aspen Ct
- 212 Red Leaf Ln
- 228 Red Leaf Ln
- 206 Snowberry Way
- 239 Corwen Terrace Unit 4
