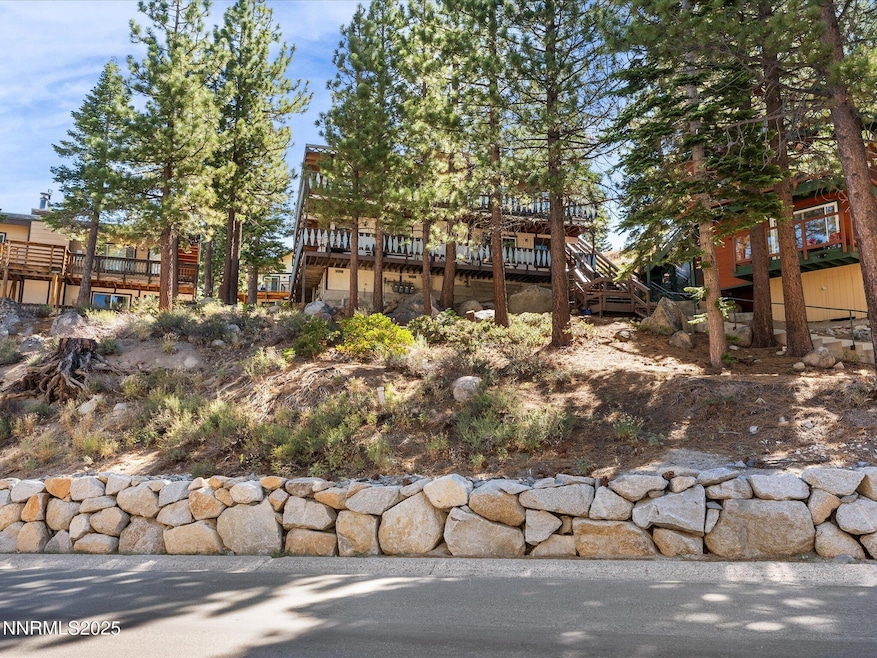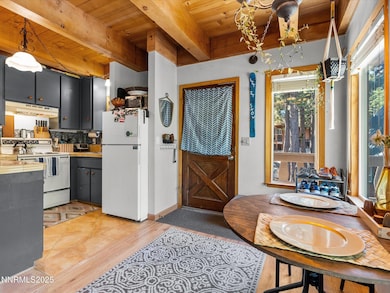259 Tramway Dr Unit 4 State Line, NV 89449
Estimated payment $2,131/month
Highlights
- Unit is on the top floor
- No Units Above
- High Ceiling
- Spa
- Peek-A-Boo Views
- Great Room
About This Home
~~~ PRICE IMPROVEMENT~~~ Welcome to your cozy mountain escape! This beautifully maintained 2 bedroom, 1 bathroom condo offers 600 square feet of efficient living space, in an unbeatable location on the Nevada side of South Lake Tahoe. Just minutes from the world-renowned Heavenly Village with world-class skiing, hiking trails, shops, restaurants, exciting casino nightlife, and of course the sparkling shores of Lake Tahoe, this condo has everything you need, right at your doorstep. Inside, you'll find a comfortable layout with natural light and warm finishes, perfect for year-round living or a weekend getaway. Whether you're seeking a weekend getaway, a vacation rental, or a low maintenance full time residence, this condo offers both convenience and comfort. The well-managed complex features low HOA dues that includes cable TV, trash service, snow removal, and access to resort-style amenities like a pool and hot tub!
Don't miss this rare opportunity to own a piece of Tahoe just steps from the action, with all the perks and none of the stress!
Property Details
Home Type
- Condominium
Est. Annual Taxes
- $1,353
Year Built
- Built in 1979
Lot Details
- No Units Above
- 1 Common Wall
- Lot Sloped Down
HOA Fees
- $182 Monthly HOA Fees
Parking
- Common or Shared Parking
Property Views
- Peek-A-Boo
- Mountain
Home Design
- Flat Roof Shape
- Raised Foundation
- Wood Siding
- Stick Built Home
Interior Spaces
- 600 Sq Ft Home
- 1-Story Property
- High Ceiling
- Wood Burning Fireplace
- Blinds
- Great Room
- Laminate Flooring
Kitchen
- Breakfast Bar
- Electric Cooktop
- Dishwasher
Bedrooms and Bathrooms
- 2 Bedrooms
- 1 Full Bathroom
Laundry
- Laundry in Kitchen
- Dryer
- Washer
Outdoor Features
- Spa
- Balcony
Schools
- Zephyr Cove Elementary School
- Whittell High School - Grades 7 + 8 Middle School
- Whittell - Grades 9-12 High School
Utilities
- No Cooling
- Heating Available
- Electric Water Heater
- Internet Available
- Cable TV Available
Additional Features
- No Interior Steps
- Unit is on the top floor
Listing and Financial Details
- Assessor Parcel Number 1319-30-518-004
Community Details
Overview
- Association fees include cable TV, snow removal, trash
- First Choice Residential Association, Phone Number (775) 588-7820
- Kingsbury Cdp Community
- Tahoe Village Subdivision
- The community has rules related to covenants, conditions, and restrictions
Recreation
- Community Pool
- Community Spa
- Snow Removal
Map
Home Values in the Area
Average Home Value in this Area
Tax History
| Year | Tax Paid | Tax Assessment Tax Assessment Total Assessment is a certain percentage of the fair market value that is determined by local assessors to be the total taxable value of land and additions on the property. | Land | Improvement |
|---|---|---|---|---|
| 2025 | $1,353 | $58,381 | $47,250 | $11,131 |
| 2024 | $1,265 | $59,059 | $47,250 | $11,809 |
| 2023 | $1,162 | $57,730 | $47,250 | $10,480 |
| 2022 | $1,162 | $54,077 | $43,750 | $10,327 |
| 2021 | $1,076 | $50,335 | $40,250 | $10,085 |
| 2020 | $1,041 | $50,314 | $40,250 | $10,064 |
| 2019 | $1,004 | $46,623 | $36,575 | $10,048 |
| 2018 | $958 | $43,214 | $33,250 | $9,964 |
| 2017 | $920 | $43,334 | $33,250 | $10,084 |
| 2016 | $896 | $33,352 | $22,750 | $10,602 |
| 2015 | $890 | $33,352 | $22,750 | $10,602 |
| 2014 | $884 | $30,995 | $21,000 | $9,995 |
Property History
| Date | Event | Price | List to Sale | Price per Sq Ft |
|---|---|---|---|---|
| 11/18/2025 11/18/25 | Price Changed | $349,000 | -4.4% | $582 / Sq Ft |
| 10/30/2025 10/30/25 | Price Changed | $364,999 | -2.7% | $608 / Sq Ft |
| 10/15/2025 10/15/25 | Price Changed | $375,000 | -1.3% | $625 / Sq Ft |
| 09/15/2025 09/15/25 | Price Changed | $380,000 | -2.6% | $633 / Sq Ft |
| 08/07/2025 08/07/25 | For Sale | $390,000 | -- | $650 / Sq Ft |
Purchase History
| Date | Type | Sale Price | Title Company |
|---|---|---|---|
| Bargain Sale Deed | $219,900 | Western Title | |
| Interfamily Deed Transfer | -- | None Available | |
| Bargain Sale Deed | $225,000 | First American Title Company | |
| Interfamily Deed Transfer | -- | First American Title Company | |
| Quit Claim Deed | -- | None Available |
Mortgage History
| Date | Status | Loan Amount | Loan Type |
|---|---|---|---|
| Open | $153,980 | New Conventional | |
| Previous Owner | $180,000 | New Conventional |
Source: Northern Nevada Regional MLS
MLS Number: 250054161
APN: 1319-30-518-004
- 259 Tramway Dr Unit 3
- 189 Tramway Dr
- 281 Orion Ln Unit D
- 767 Little Dipper Ct Unit C
- 759 Boulder Ct Unit M
- 313 Tramway Dr Unit 20
- 313 Tramway Dr Unit 8
- 323 Tramway Dr Unit 207
- 323 Tramway Dr Unit 301
- 323 Tramway Dr Unit 407
- 323 Tramway Dr Unit 202
- 323 Tramway Dr Unit 306
- 323 Tramway Dr Unit 308
- 331 Tramway Dr Unit 10
- 331 Tramway Dr Unit 4
- 331 Tramway Dr Unit 13
- 305 Galaxy Ln Unit 3
- 305 Galaxy Ln Unit 2
- 305 Galaxy Ln Unit 8
- 305 Galaxy Ln Unit 6
- 360 Galaxy Ln
- 424 Quaking Aspen Ln Unit B
- 145 Michelle Dr
- 1037 Echo Rd Unit 3
- 3706 Montreal Rd Unit 2
- 3728 Primrose Rd
- 1027 Echo Rd Unit 1027
- 601 Highway 50
- 601 Highway 50
- 601 Highway 50
- 601 Highway 50
- 617 Freel Dr
- 1262 Hidden Woods Dr
- 2975 Sacramento Ave Unit 1
- 2975 Sacramento Ave Unit 5
- 2975 Sacramento Ave Unit M
- 477 Ala Wai Blvd Unit 80
- 439 Ala Wai Blvd
- 439 Ala Wai Blvd Unit 140
- 842 Tahoe Keys Blvd Unit Studio







