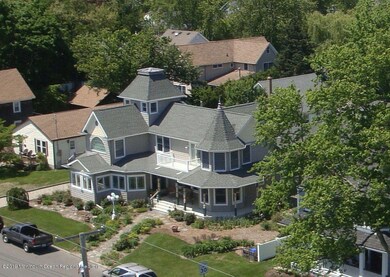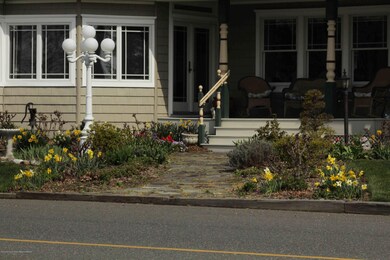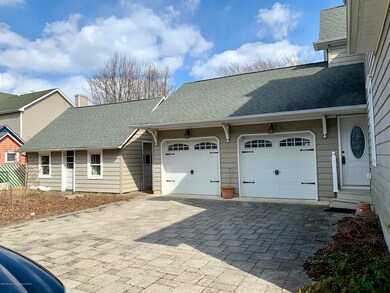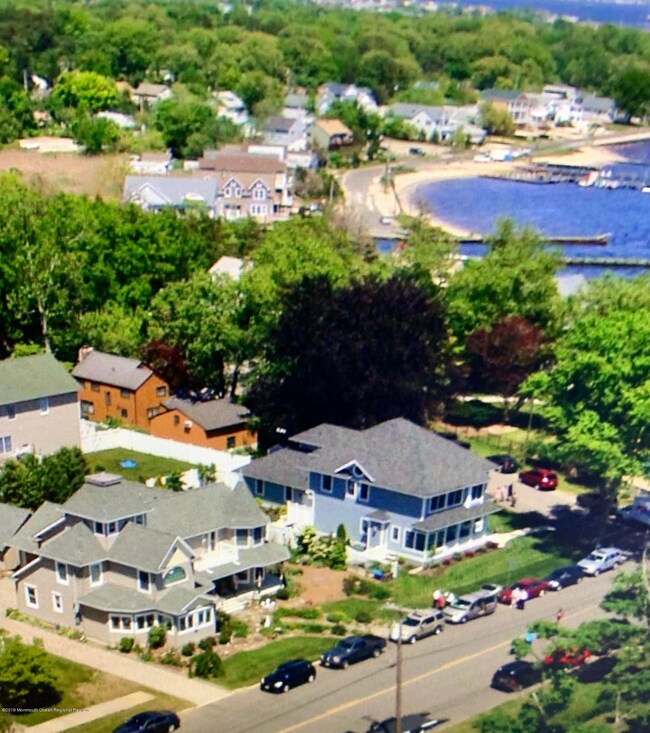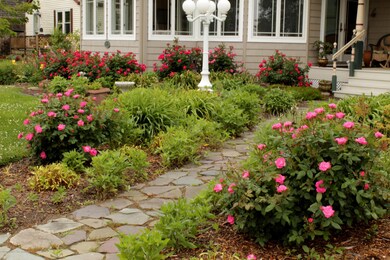
259 Vansant Ave Island Heights, NJ 08732
Estimated Value: $1,112,053 - $1,210,000
Highlights
- Custom Home
- River View
- Wood Flooring
- Island Heights Elementary School Rated A
- Curved or Spiral Staircase
- Bonus Room
About This Home
As of June 2019LOCATION LOCATION... Spectacular BAY views from every room but 1. Or just sit on this fabulous front porch and watch the sun rise.. Built in 1869 this custom Victorian was totally REBUILT in 2007. This beauty features 3 levels. 2 staircases to the 2nd level. 4 Bedrooms and 3 full baths.. Custom crown molding, Hardwood flooring thru out. Wainscotting from the original house, recessed lighting, Original Fireplace in Family Room area. All 3 full baths are custom tiled and are all oversized.. Widows Walk on 3rd level with a huge attic area for storage. Custom eat in kitchen with granite tops, stainless appliances, huge pantry, tiled backsplash and the best view of the Barnegat Bay The first level is basically open floor plan. Upstairs is 3 bedrooms and a Sitting area.. Master Bedroom is huge with sitting area and balcony overlooking the bay to watch the boats go by. Off the kitchen area leads to hallway to back door leading to huge pavered driveway to 2 car garage garage and a seperate 19 x 20 workshop. Lots of great closet space. Crawl space on half the house and full basement on the other. 2 Zone heat and CA.. Lots of charm in this Custom built Victorian and the location is just perfect.. The Back yard has fruit trees, Peach, Pear. Strawberry plants, rubarb and the front yard is just lovely come spring to the fall..... One of Island Heights finest.
Last Agent to Sell the Property
Diane Turton, Realtors-Toms River License #9803880 Listed on: 03/08/2019

Last Buyer's Agent
Michael DellaRocca
Coldwell Banker Riviera Realty
Home Details
Home Type
- Single Family
Est. Annual Taxes
- $10,660
Year Built
- Built in 2007
Lot Details
- Lot Dimensions are 100 x 106.25
- Oversized Lot
Parking
- 2 Car Detached Garage
- Oversized Parking
- Garage Door Opener
- Driveway with Pavers
- Paver Block
- On-Street Parking
Home Design
- Custom Home
- Victorian Architecture
- Asphalt Rolled Roof
- Vinyl Siding
Interior Spaces
- 3,000 Sq Ft Home
- 2-Story Property
- Curved or Spiral Staircase
- Crown Molding
- Ceiling Fan
- Recessed Lighting
- Light Fixtures
- Wood Burning Fireplace
- Window Treatments
- Window Screens
- Family Room
- Sitting Room
- Living Room
- Dining Room
- Bonus Room
- River Views
- Storm Windows
Kitchen
- Eat-In Kitchen
- Self-Cleaning Oven
- Microwave
- Dishwasher
Flooring
- Wood
- Tile
Bedrooms and Bathrooms
- 4 Bedrooms
- Primary bedroom located on second floor
- 3 Full Bathrooms
- Dual Vanity Sinks in Primary Bathroom
- Primary Bathroom includes a Walk-In Shower
Laundry
- Laundry Room
- Dryer
- Washer
Attic
- Attic Fan
- Walkup Attic
Basement
- Basement Fills Entire Space Under The House
- Crawl Space
Outdoor Features
- Exterior Lighting
- Outdoor Storage
Schools
- Island Heights Elementary School
- Central Reg Middle School
- Central Regional High School
Utilities
- Forced Air Zoned Heating and Cooling System
- Heating System Uses Natural Gas
- Natural Gas Water Heater
Community Details
- No Home Owners Association
- Custom Victorian
Listing and Financial Details
- Assessor Parcel Number 11-00032-0000-00004
Ownership History
Purchase Details
Purchase Details
Home Financials for this Owner
Home Financials are based on the most recent Mortgage that was taken out on this home.Purchase Details
Home Financials for this Owner
Home Financials are based on the most recent Mortgage that was taken out on this home.Similar Homes in the area
Home Values in the Area
Average Home Value in this Area
Purchase History
| Date | Buyer | Sale Price | Title Company |
|---|---|---|---|
| Garretson Brian | $1,200,000 | Stewart Title | |
| Garretson Brian | $1,200,000 | Stewart Title | |
| Downes George A | $699,000 | Surety Ttl Agcy Coastal Regi | |
| Berglund Stephen R | $440,000 | None Available |
Mortgage History
| Date | Status | Borrower | Loan Amount |
|---|---|---|---|
| Previous Owner | Berglund Stephen R | $175,000 | |
| Previous Owner | Berglund Stephen R | $190,000 | |
| Previous Owner | Berglund Stephen R | $200,000 |
Property History
| Date | Event | Price | Change | Sq Ft Price |
|---|---|---|---|---|
| 06/07/2019 06/07/19 | Sold | $699,000 | -- | $233 / Sq Ft |
Tax History Compared to Growth
Tax History
| Year | Tax Paid | Tax Assessment Tax Assessment Total Assessment is a certain percentage of the fair market value that is determined by local assessors to be the total taxable value of land and additions on the property. | Land | Improvement |
|---|---|---|---|---|
| 2024 | $10,756 | $519,600 | $180,500 | $339,100 |
| 2023 | $10,527 | $519,600 | $180,500 | $339,100 |
| 2022 | $10,527 | $519,600 | $180,500 | $339,100 |
| 2021 | $10,449 | $519,600 | $180,500 | $339,100 |
| 2020 | $10,423 | $519,600 | $180,500 | $339,100 |
| 2019 | $9,826 | $519,600 | $180,500 | $339,100 |
| 2018 | $10,660 | $559,300 | $228,600 | $330,700 |
| 2017 | $10,319 | $559,300 | $228,600 | $330,700 |
| 2016 | $10,392 | $559,300 | $228,600 | $330,700 |
| 2015 | $10,090 | $559,300 | $228,600 | $330,700 |
| 2014 | $9,928 | $559,300 | $228,600 | $330,700 |
Agents Affiliated with this Home
-
Colleen Lindsey-silver

Seller's Agent in 2019
Colleen Lindsey-silver
Diane Turton, Realtors-Toms River
(732) 672-3277
11 in this area
47 Total Sales
-
M
Buyer's Agent in 2019
Michael DellaRocca
Coldwell Banker Riviera Realty
-
Mike DellaRocca

Buyer's Agent in 2019
Mike DellaRocca
Crossroads Realty Ocean Cty Regional Office
(732) 267-3980
18 in this area
31 Total Sales
Map
Source: MOREMLS (Monmouth Ocean Regional REALTORS®)
MLS Number: 21909163
APN: 11-00032-0000-00004
- 259 Vansant Ave
- 257 Vansant Ave
- 263 Vansant Ave
- 262 Summit Ave
- 255 Vansant Ave
- 254 Summit Ave
- 253 Vansant Ave
- 266 Summit Ave
- 250 Summit Ave
- 251 Vansant Ave
- 248 Summit Ave
- 263 Summit Ave
- 257 Summit Ave
- 265 Summit Ave
- 112 Bay Ave
- 251 Summit Ave
- 116 Bay Ave
- 267 Summit Ave
- 258 Dermitt Ave
- 246 Summit Ave
![IMG_8828[1295]](https://images.homes.com/listings/102/9438525014-72988978/259-vansant-ave-island-heights-nj-primaryphoto.jpg)
