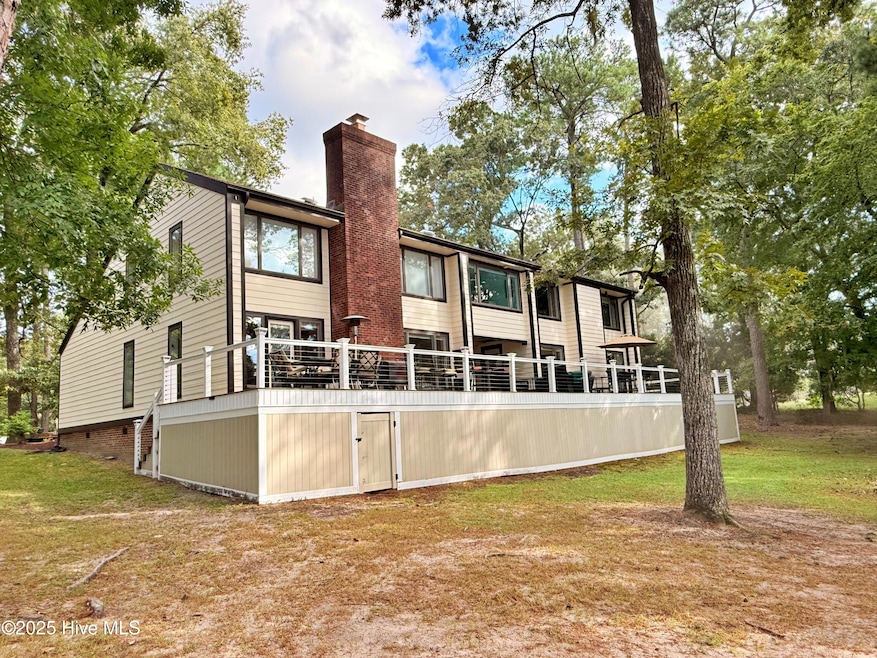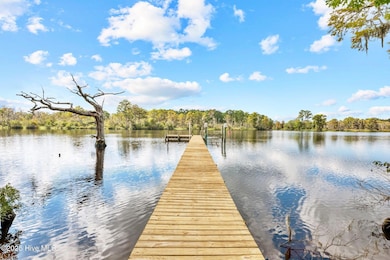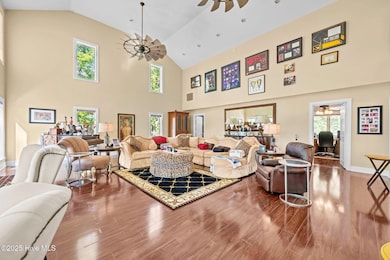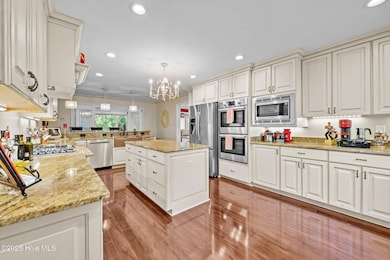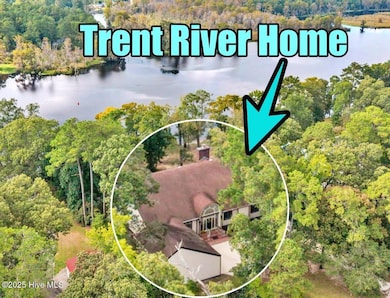259 W Rock Creek Rd New Bern, NC 28562
Estimated payment $5,621/month
Highlights
- Deeded Waterfront Access Rights
- Boat Lift
- 1.58 Acre Lot
- Boat Dock
- Waterfront
- Deck
About This Home
Impressive Waterfront Home on the Trent River. Discover the perfect blend of sophistication and serenity. Situated on a high-elevation 1.5-acre lot, this unique property offers a rare combination of woods, water, and natural beauty. Boasting 5 spacious bedrooms--each with a private en suite bath--this home is designed for luxurious comfort and privacy. Three of the bedrooms are located on the main floor, including the lavish primary suite, a true retreat featuring a massive walk-in multi-jet shower and a jetted soaking tub. The heart of the home is the expansive Grand Hall living area, where soaring ceilings are accented by aviator-style ceiling fans and walls of glass that frame breathtaking views of the water and sky. Set your clock for the unforgettable sunsets--they never disappoint.The chef's dream kitchen is a masterpiece in both design and function, showcasing custom cabinetry, granite countertops, a striking copper farmhouse sink, eat-at bar, cozy window seat, and top-tier appliances.Premium features and thoughtful updates abound:Andersen windowsWhole-house generatorOn-demand hot waterHardie Board exteriorComposite deckingPrivate dock - park your boat just steps from your back doorThis is more than a home--it's a lifestyle. Whether you're entertaining in the Grand Hall, relaxing on the deck, or enjoying a peaceful sunset by the water, every detail has been carefully curated for elegance and comfort.Request the full feature sheet to explore all the exceptional upgrades and finishes this home has to offer.
Listing Agent
TYSON GROUP, REALTORS License #FIRM C13948, Jana 165101 Listed on: 10/06/2025
Home Details
Home Type
- Single Family
Est. Annual Taxes
- $4,149
Year Built
- Built in 1984
Lot Details
- 1.58 Acre Lot
- Waterfront
Home Design
- Wood Frame Construction
- Shingle Roof
- Stick Built Home
- Composite Building Materials
Interior Spaces
- 3,668 Sq Ft Home
- 1-Story Property
- Ceiling Fan
- Formal Dining Room
- Water Views
- Crawl Space
Kitchen
- Range
- Dishwasher
- Kitchen Island
- Farmhouse Sink
Flooring
- Wood
- Tile
Bedrooms and Bathrooms
- 5 Bedrooms
- 5 Full Bathrooms
- Soaking Tub
- Walk-in Shower
Parking
- 2 Car Attached Garage
- Additional Parking
Outdoor Features
- Deeded Waterfront Access Rights
- Boat Lift
- Deck
Schools
- Jones Elementary School
- Jones Middle School
- Jones Senior High School
Utilities
- Heat Pump System
- Electric Water Heater
- Cable TV Available
Listing and Financial Details
- Assessor Parcel Number 545895272000
Community Details
Overview
- No Home Owners Association
Recreation
- Boat Dock
Map
Home Values in the Area
Average Home Value in this Area
Tax History
| Year | Tax Paid | Tax Assessment Tax Assessment Total Assessment is a certain percentage of the fair market value that is determined by local assessors to be the total taxable value of land and additions on the property. | Land | Improvement |
|---|---|---|---|---|
| 2025 | $4,149 | $545,940 | $0 | $0 |
| 2023 | $4,149 | $545,940 | $0 | $0 |
| 2022 | $4,070 | $545,940 | $0 | $0 |
| 2021 | $3,492 | $450,539 | $0 | $0 |
| 2020 | $3,582 | $450,539 | $0 | $0 |
| 2019 | $3,672 | $450,539 | $205,086 | $245,453 |
| 2018 | $3,762 | $450,539 | $205,086 | $245,453 |
| 2017 | $3,907 | $450,539 | $205,086 | $245,453 |
| 2016 | $3,657 | $450,539 | $205,086 | $245,453 |
| 2015 | -- | $450,539 | $0 | $0 |
| 2014 | -- | $450,539 | $0 | $0 |
Property History
| Date | Event | Price | List to Sale | Price per Sq Ft | Prior Sale |
|---|---|---|---|---|---|
| 10/10/2025 10/10/25 | For Sale | $998,894 | +157.8% | $272 / Sq Ft | |
| 08/07/2015 08/07/15 | Sold | $387,500 | -15.6% | $112 / Sq Ft | View Prior Sale |
| 08/07/2015 08/07/15 | Pending | -- | -- | -- | |
| 08/21/2014 08/21/14 | For Sale | $459,000 | -- | $133 / Sq Ft |
Purchase History
| Date | Type | Sale Price | Title Company |
|---|---|---|---|
| Executors Deed | $387,500 | None Available |
Source: Hive MLS
MLS Number: 100534619
APN: 5458-95-2720
- 273 W Rock Creek Rd
- 230 W Rock Creek Rd
- 103 Gull Pointe
- 202 Gull Pointe
- 210 Gangplank Rd
- 204 Gangplank Rd
- 709 Plantation Dr
- 302 Plantation Dr
- 84 Quarterdeck Townes
- 216 Plantation Dr
- 106 Pilot Place
- 170 Quarterdeck
- 96 Quarterdeck Townes
- 105 Seafarers Ct
- 104 Lantern Ln
- 52 Quarterdeck Townes
- 113 Channel Run
- 113 Channel Run Dr
- 162 Quarterdeck Townes
- 105 Plantation Dr
- 327 Plantation Dr
- 278 Gatewood Dr
- 259 Shoreline Dr
- 4115 M l King jr Blvd
- 509 W Wilson Creek Dr
- 4708 Trent Woods Dr
- 4016 Copperfield Dr
- 107 Walton Dr
- 1425 Red Robin Ln
- 2005 Ella Bengel Dr
- 1508 Princeton Ln Unit A
- 111 Iverson Ln
- 1009 Park Dr
- 2590 Woodland Ave
- 2409 Meadowbrook Ave
- 1611 Racetrack Rd
- 2307 Woodland Ave
- 3821 Elizabeth Ave
- 2414 Educational Dr
- 1629 Racetrack Rd
