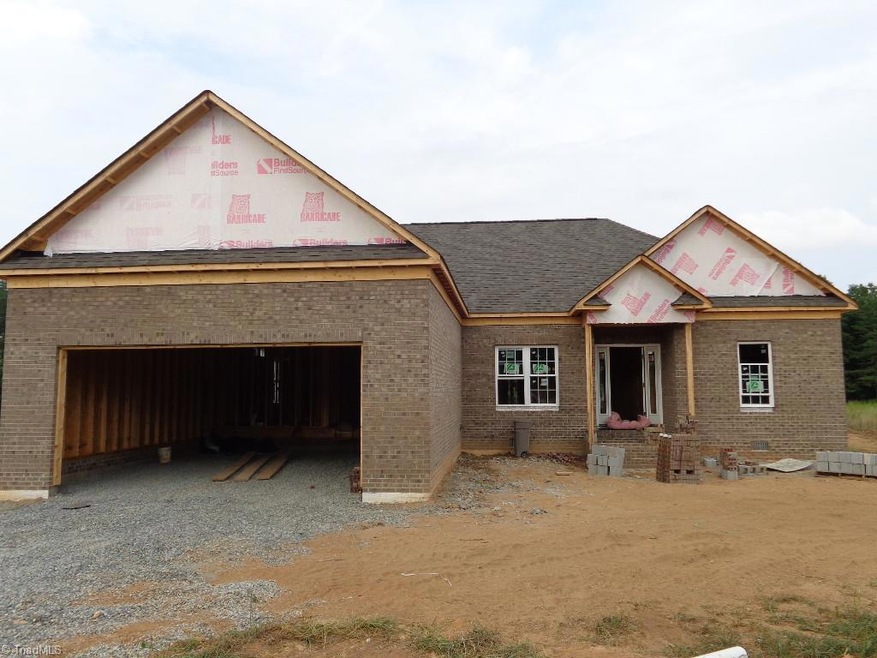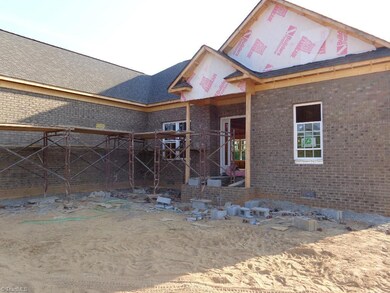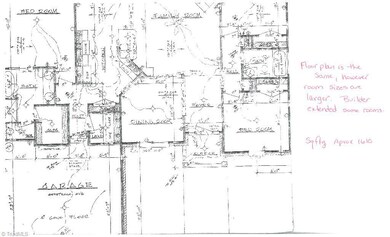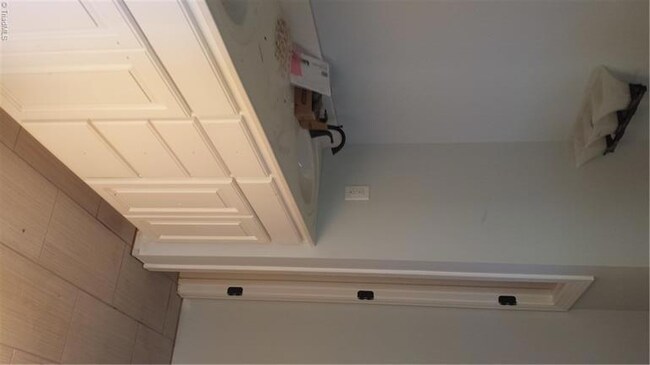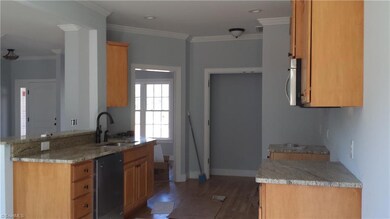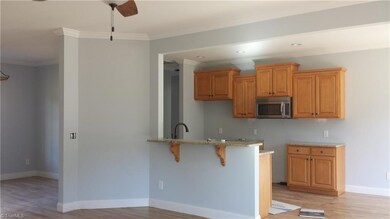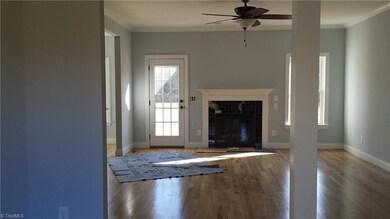
$195,000
- 3 Beds
- 1 Bath
- 1,600 Sq Ft
- 6414 N Carolina 704
- Mayodan, NC
This charming one-level ranch offers comfortable living on a spacious 1-acre lot. The classic whitewashed brick exterior provides timeless curb appeal. Inside, you'll find two well-proportioned bedrooms, a full bathroom with a walk-in shower, and a flex space that can be used as an office, perfect for remote work or creative pursuits. A versatile bonus room adds valuable flexible space, ideal for
Dana Hubbard Carolina Triad Choice Realty
