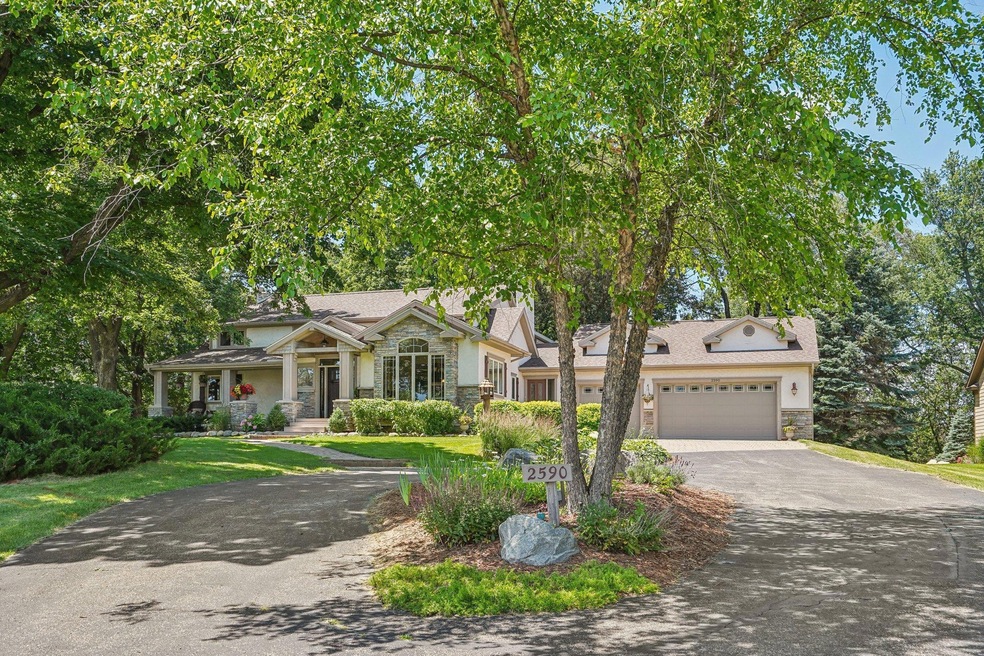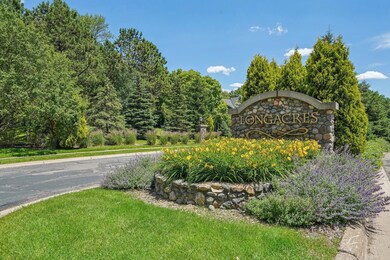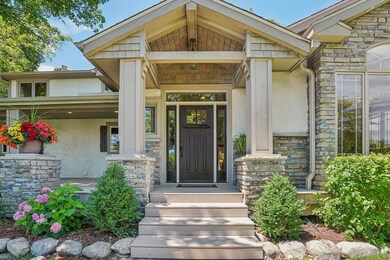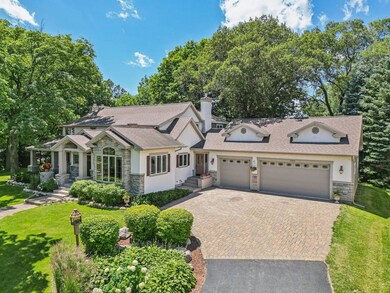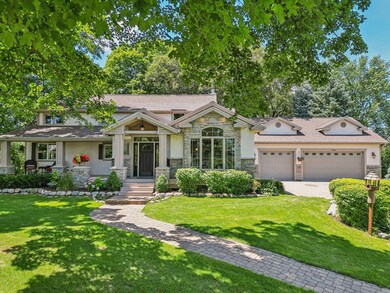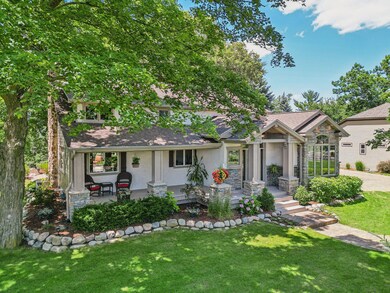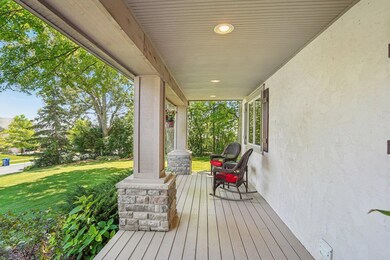
2590 Arrowhead Ln Chanhassen, MN 55317
Highlights
- 36,590 Sq Ft lot
- Fireplace in Primary Bedroom
- Loft
- Bluff Creek Elementary Rated A-
- Deck
- Home Office
About This Home
As of August 2024Rare opportunity to own this stunning home in the sought-after Longacres neighborhood of Chanhassen. This 4 bed 3 bath 3,300 fsf home sits on a beautiful .84 acre lot. The current owners have lovingly added on and updated the home over the years, each addition enhancing its charm. The stunning wood flooring on the main level is walnut, which is highly durable and resistant to wear. All carpet is brand new, and nearly every wall has been freshly painted. This large lot offers numerous spaces to enjoy the outdoor beauty, including a welcoming front porch, and a large deck and patio/fire pit in the private back yard. There is access to miles of trails from this neighborhood, including to Lake Minnewashta Regional Park, which offers a public beach, a park, as well as a dog park. Discover for yourself why Chanhassen was voted the #1 place to live in America!
Home Details
Home Type
- Single Family
Est. Annual Taxes
- $7,324
Year Built
- Built in 1940
Lot Details
- 0.84 Acre Lot
HOA Fees
- $38 Monthly HOA Fees
Parking
- 3 Car Attached Garage
- Garage Door Opener
Home Design
- Pitched Roof
Interior Spaces
- 3,289 Sq Ft Home
- 2-Story Property
- Wood Burning Fireplace
- Stone Fireplace
- Brick Fireplace
- Living Room with Fireplace
- 3 Fireplaces
- Dining Room
- Home Office
- Loft
- Unfinished Basement
- Partial Basement
Kitchen
- Built-In Double Oven
- Cooktop
- Microwave
- Dishwasher
- Stainless Steel Appliances
- Disposal
- The kitchen features windows
Bedrooms and Bathrooms
- 4 Bedrooms
- Fireplace in Primary Bedroom
Laundry
- Dryer
- Washer
Outdoor Features
- Deck
- Porch
Utilities
- Forced Air Heating and Cooling System
- Humidifier
- 200+ Amp Service
Community Details
- Association fees include shared amenities
- Highcrest Meadows Association, Phone Number (612) 845-3396
- Highcrest Meadows Subdivision
Listing and Financial Details
- Assessor Parcel Number 253360160
Ownership History
Purchase Details
Home Financials for this Owner
Home Financials are based on the most recent Mortgage that was taken out on this home.Purchase Details
Purchase Details
Map
Similar Homes in the area
Home Values in the Area
Average Home Value in this Area
Purchase History
| Date | Type | Sale Price | Title Company |
|---|---|---|---|
| Warranty Deed | $695,000 | Trademark Title | |
| Warranty Deed | $3,000 | Barna Guzy & Steffen Ltd | |
| Warranty Deed | $200,000 | -- |
Mortgage History
| Date | Status | Loan Amount | Loan Type |
|---|---|---|---|
| Open | $556,000 | New Conventional | |
| Previous Owner | $269,000 | New Conventional | |
| Previous Owner | $316,300 | New Conventional | |
| Previous Owner | $250,000 | Credit Line Revolving |
Property History
| Date | Event | Price | Change | Sq Ft Price |
|---|---|---|---|---|
| 08/09/2024 08/09/24 | Sold | $695,000 | -4.1% | $211 / Sq Ft |
| 07/23/2024 07/23/24 | Pending | -- | -- | -- |
| 07/12/2024 07/12/24 | For Sale | $724,999 | -- | $220 / Sq Ft |
Tax History
| Year | Tax Paid | Tax Assessment Tax Assessment Total Assessment is a certain percentage of the fair market value that is determined by local assessors to be the total taxable value of land and additions on the property. | Land | Improvement |
|---|---|---|---|---|
| 2025 | $7,392 | $722,800 | $230,000 | $492,800 |
| 2024 | $7,324 | $680,400 | $215,000 | $465,400 |
| 2023 | $6,976 | $676,300 | $215,000 | $461,300 |
| 2022 | $6,946 | $654,100 | $207,200 | $446,900 |
| 2021 | $5,902 | $515,800 | $172,700 | $343,100 |
| 2020 | $6,100 | $519,600 | $172,700 | $346,900 |
| 2019 | $6,000 | $492,100 | $164,400 | $327,700 |
| 2018 | $6,038 | $492,100 | $164,400 | $327,700 |
| 2017 | $6,678 | $481,400 | $164,400 | $317,000 |
| 2016 | $6,980 | $510,200 | $0 | $0 |
| 2015 | $7,066 | $506,400 | $0 | $0 |
| 2014 | $7,066 | $482,800 | $0 | $0 |
Source: NorthstarMLS
MLS Number: 6549050
APN: 25.3360160
- 7216 Gunflint Trail
- 7348 Bent Bow Trail
- 2408 Hunter Dr
- 2331 Fawn Hill Ct
- 6810 Highover Dr
- 7510 Fawn Hill Rd
- 2961 Highwood Dr
- 2771 Century Cir
- 7707 Vasserman Place
- 7217 Purple Pkwy
- 2090 Paisley Path
- 2054 Paisley Path
- 6671 Amberwood Ln
- 2971 Village Ct
- 6470 Tanagers Point
- 6620 Chestnut Ln
- 2093 Baneberry Way E
- 7882 Autumn Ridge Ave
- 7869 Autumn Ridge Ave
- 6855 Ruby Ln
