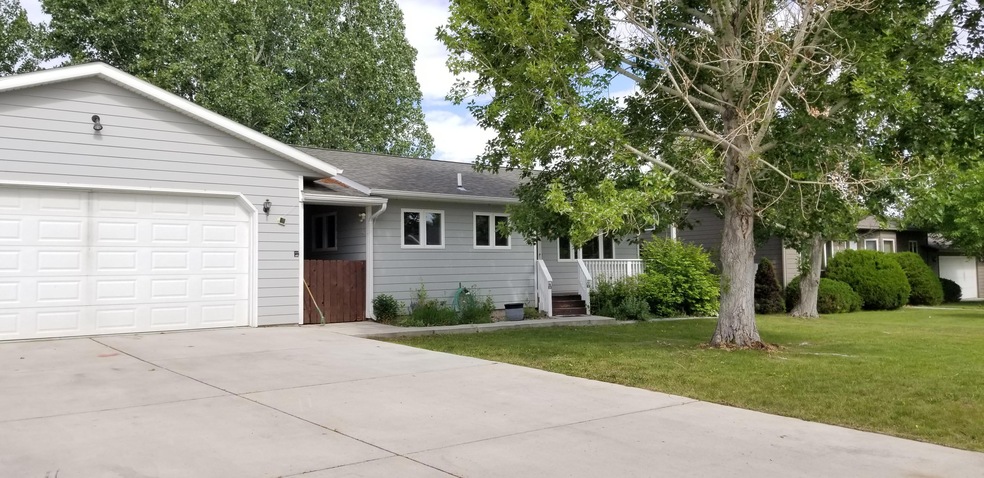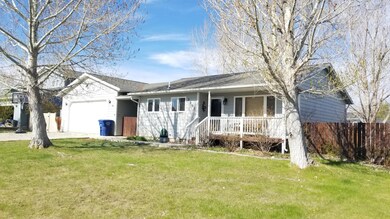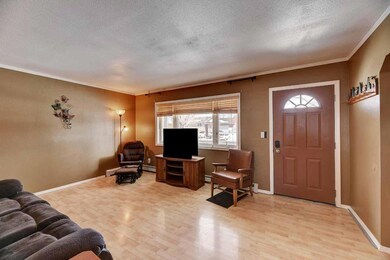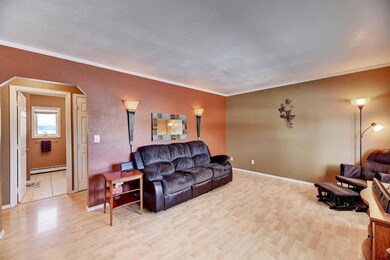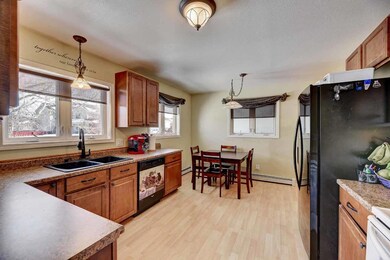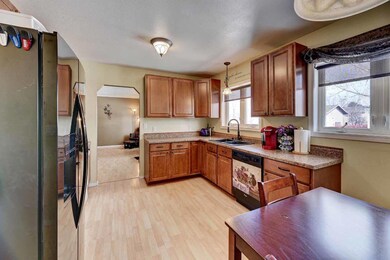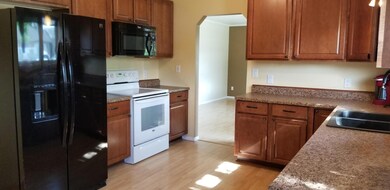
2590 Colt Dr East Helena, MT 59635
Estimated Value: $178,000 - $431,000
Highlights
- Deck
- 2 Car Detached Garage
- Hot Water Heating System
- Ranch Style House
- Patio
- Level Lot
About This Home
As of November 2019Remarks: Welcome Home! This 4 bedroom, 2 bathroom, 2 car garage in desirable East Helena is priced to sell. Close to East Helena pool, parks, and schools. The fabulous fenced back yard and mature trees allow for privacy all year round with a perfect place for a hot tub. Home has been professional cleaned, some new flooring.
Last Agent to Sell the Property
Keller Williams Capital Realty License #RRE-BRO-LIC-61406 Listed on: 03/26/2019

Home Details
Home Type
- Single Family
Est. Annual Taxes
- $2,358
Year Built
- Built in 1992
Lot Details
- 9,148 Sq Ft Lot
- Level Lot
- Few Trees
- Zoning described as Covenants
Parking
- 2 Car Detached Garage
- Garage Door Opener
Home Design
- 1,920 Sq Ft Home
- Ranch Style House
- Poured Concrete
- Wood Frame Construction
- Shingle Roof
- Wood Roof
- Vinyl Siding
Kitchen
- Oven or Range
- Microwave
- Dishwasher
Bedrooms and Bathrooms
- 4 Bedrooms
- 2 Full Bathrooms
Outdoor Features
- Deck
- Patio
- Breezeway
Utilities
- Heating System Uses Gas
- Hot Water Heating System
- Phone Available
- Cable TV Available
Additional Features
- Basement
Community Details
- Eastgate 2 Subdivision
Listing and Financial Details
- Assessor Parcel Number 05188929206100000
Ownership History
Purchase Details
Home Financials for this Owner
Home Financials are based on the most recent Mortgage that was taken out on this home.Purchase Details
Home Financials for this Owner
Home Financials are based on the most recent Mortgage that was taken out on this home.Similar Homes in East Helena, MT
Home Values in the Area
Average Home Value in this Area
Purchase History
| Date | Buyer | Sale Price | Title Company |
|---|---|---|---|
| Trent Brianna | -- | First Montana Land Title Co | |
| Dasilva Kelly | -- | Chicago Title Company |
Mortgage History
| Date | Status | Borrower | Loan Amount |
|---|---|---|---|
| Open | Trent Brianna | $231,313 | |
| Previous Owner | Dasilva Kelly | $10,000 | |
| Previous Owner | Dasilva Kelly | $163,200 | |
| Previous Owner | Holmlund Greg | $54,745 | |
| Previous Owner | Holmlund Greg | $33,411 | |
| Previous Owner | Holmlund Gregg | $24,000 |
Property History
| Date | Event | Price | Change | Sq Ft Price |
|---|---|---|---|---|
| 11/25/2019 11/25/19 | Sold | -- | -- | -- |
| 09/01/2019 09/01/19 | Pending | -- | -- | -- |
| 08/29/2019 08/29/19 | Price Changed | $229,000 | -3.0% | $119 / Sq Ft |
| 08/12/2019 08/12/19 | Price Changed | $236,000 | -1.3% | $123 / Sq Ft |
| 07/20/2019 07/20/19 | Price Changed | $239,000 | -2.4% | $124 / Sq Ft |
| 07/08/2019 07/08/19 | Price Changed | $245,000 | -1.6% | $128 / Sq Ft |
| 06/21/2019 06/21/19 | For Sale | $249,000 | 0.0% | $130 / Sq Ft |
| 06/21/2019 06/21/19 | Price Changed | $249,000 | +0.8% | $130 / Sq Ft |
| 05/15/2019 05/15/19 | Pending | -- | -- | -- |
| 04/20/2019 04/20/19 | Price Changed | $247,000 | -0.8% | $129 / Sq Ft |
| 03/26/2019 03/26/19 | For Sale | $249,000 | +15.9% | $130 / Sq Ft |
| 06/25/2015 06/25/15 | Sold | -- | -- | -- |
| 05/07/2015 05/07/15 | Pending | -- | -- | -- |
| 04/01/2015 04/01/15 | For Sale | $214,900 | -- | $112 / Sq Ft |
Tax History Compared to Growth
Tax History
| Year | Tax Paid | Tax Assessment Tax Assessment Total Assessment is a certain percentage of the fair market value that is determined by local assessors to be the total taxable value of land and additions on the property. | Land | Improvement |
|---|---|---|---|---|
| 2024 | $2,674 | $330,500 | $0 | $0 |
| 2023 | $2,808 | $330,500 | $0 | $0 |
| 2022 | $2,572 | $242,800 | $0 | $0 |
| 2021 | $2,548 | $242,800 | $0 | $0 |
| 2020 | $2,408 | $211,100 | $0 | $0 |
| 2019 | $2,499 | $211,100 | $0 | $0 |
| 2018 | $2,358 | $201,800 | $0 | $0 |
| 2017 | $1,812 | $201,800 | $0 | $0 |
| 2016 | $1,831 | $182,800 | $0 | $0 |
| 2015 | $1,557 | $170,400 | $0 | $0 |
| 2014 | $1,574 | $94,393 | $0 | $0 |
Agents Affiliated with this Home
-
Heather Lay
H
Seller's Agent in 2019
Heather Lay
Keller Williams Capital Realty
(406) 431-1571
138 Total Sales
-
Anita Sherley

Buyer's Agent in 2019
Anita Sherley
Sherley Real Estate
(406) 443-1300
269 Total Sales
-
K
Seller's Agent in 2015
Karen Goldsberry
Montana Lifestyle Real Estate
Map
Source: Montana Regional MLS
MLS Number: 21903297
APN: 05-1889-29-2-06-10-0000
- 2599 Pike Dr
- 2635 Pike Dr
- 4050 Remington St
- 3782 E Riggs St
- 1142 E Lewis St
- 3819 Beechnut St
- 3768 Beechnut St
- 3717 Aster St
- 3790 E Main St
- 2582 Shoshone Dr
- 2315 Cattle Dr
- 701 E Lewis St
- 3903 Swan Rd Unit A
- 2689 Bandera Dr
- 611 E King St
- 3847 Swan Rd Unit A
- 3847 Swan Rd Unit B
- 2725 Bandera Dr
- 2720 Bandera Dr
- 2966 Vermillion Way
