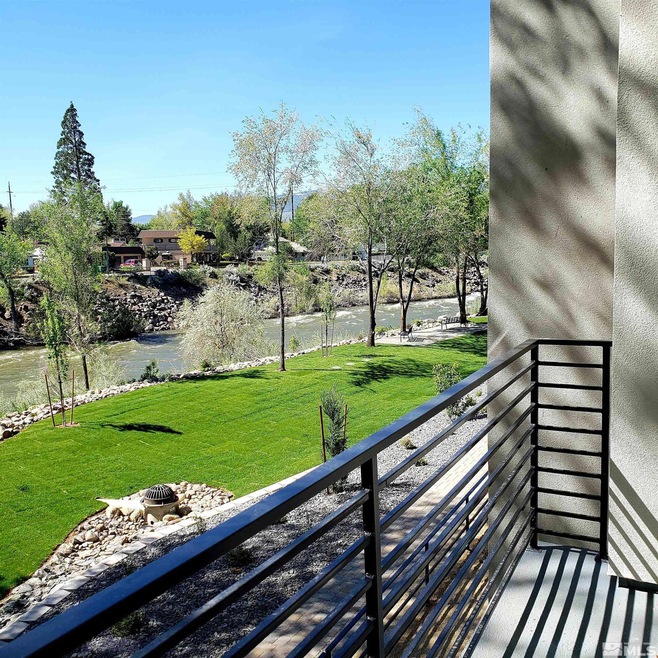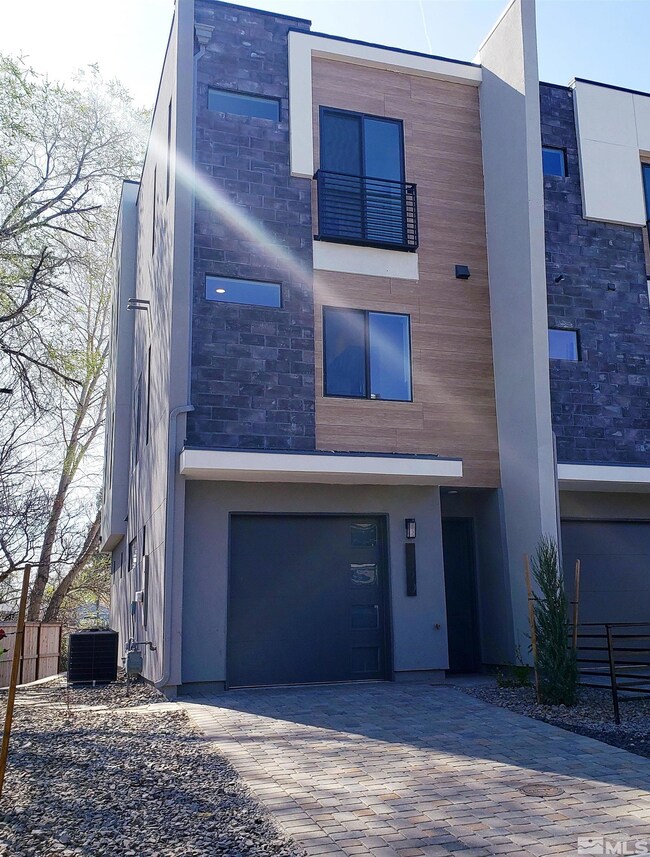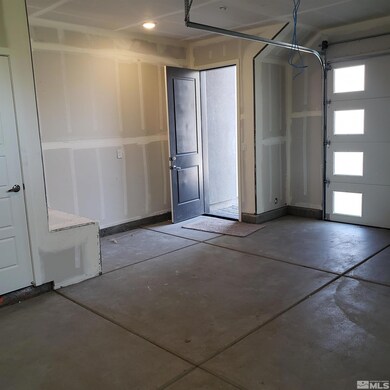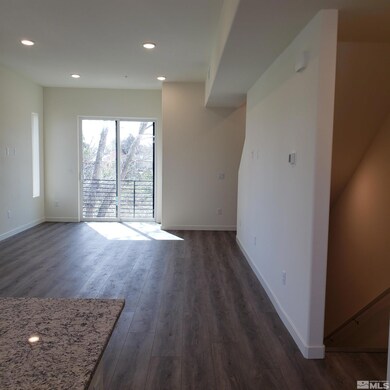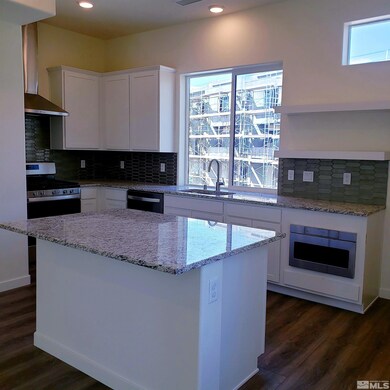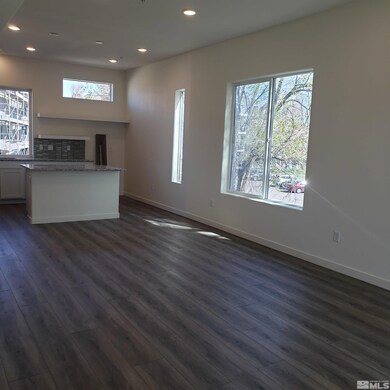
2590 Owl Rock Ln Unit LOT 53 Reno, NV 89503
Kings Row NeighborhoodEstimated Value: $539,000 - $655,000
Highlights
- Two Primary Bedrooms
- Gated Community
- River Nearby
- Hunter Lake Elementary School Rated A-
- View of Trees or Woods
- Deck
About This Home
As of July 2023Lovely end unit: privacy paired with a RIVERFRONT view and gated community. This is a HOT HOME and comes witha 2% BUYER CREDIT. Inquire with Agent for details. Truckee RIver Green Townhomes is offering MOVEIN READY 2 bedroom dual master with additional den/flex space on the main level (with a powder bathroom). Gourmet kitchen with stainless steel appliances, deep single basin stainless sink, slab granite counter tops, Aristokraft White cabinets with soft touch close doors,, Piedrafiena coutnertops at bathrooms, Luxury Vinyl Plank flooring in main living area, Electric car charging station prewire, ceiling fan prewire, pendant lights prewire at kitchen island, double vanity sinks at master bath & large walk in closet! Townhome is move in ready. The Community offers floorplans ranging from 1440sf up to 2044sf. Neighborhood is artistically eclectic (off Keystone) and close to UNR, conveniences, downtown, hospitals and Reno/Tahoe airport. Idelwild park is nearby. The Truckee River is steps out of your door. Oxbow Nature Study Area is at the end of the street. Townhomes are nicely appointed and some are still customizable. MODEL HOME/SALES OFFICE is open WED-SUN 10am-5pm, appointments are appreciated but not required. Email/Text Agent to make appointment. Price is subject to change as options/upgrades are added. Taxes are on land only, at this time. REFER TO LOT #53 when emailing/texting Agent. Truckee RIver Green is a gated community on the TRUCKEE River near downtown Reno, NV.
Last Agent to Sell the Property
Pacific Wind Realty License #S.174039 Listed on: 04/30/2023
Townhouse Details
Home Type
- Townhome
Est. Annual Taxes
- $1,133
Year Built
- Built in 2023
Lot Details
- 697 Sq Ft Lot
- Property fronts a private road
- Security Fence
- Back Yard Fenced
- Landscaped
- Front Yard Sprinklers
- Sprinklers on Timer
HOA Fees
- $130 Monthly HOA Fees
Parking
- 1 Car Attached Garage
- Common or Shared Parking
Property Views
- Woods
- Mountain
Home Design
- Flat Roof Shape
- Brick or Stone Mason
- Slab Foundation
- Frame Construction
- Stucco
Interior Spaces
- 1,639 Sq Ft Home
- 3-Story Property
- High Ceiling
- Ceiling Fan
- Double Pane Windows
- Low Emissivity Windows
- Vinyl Clad Windows
- Entrance Foyer
- Great Room
- Combination Kitchen and Dining Room
- Home Office
- Bonus Room
Kitchen
- Breakfast Bar
- Gas Oven
- Gas Range
- Microwave
- Dishwasher
- Kitchen Island
- Disposal
Flooring
- Carpet
- Laminate
- Ceramic Tile
- Vinyl
Bedrooms and Bathrooms
- 2 Bedrooms
- Double Master Bedroom
- Walk-In Closet
- Dual Sinks
- Primary Bathroom Bathtub Only
- Primary Bathroom includes a Walk-In Shower
Laundry
- Laundry Room
- Laundry in Hall
- Dryer
- Washer
- Shelves in Laundry Area
Home Security
Outdoor Features
- River Nearby
- Deck
- Patio
Location
- Ground Level
Schools
- Hunter Lake Elementary School
- Swope Middle School
- Reno High School
Utilities
- Refrigerated Cooling System
- Forced Air Heating and Cooling System
- Heating System Uses Natural Gas
- Tankless Water Heater
- Gas Water Heater
- Phone Available
- Cable TV Available
Listing and Financial Details
- Home warranty included in the sale of the property
- Assessor Parcel Number 00642101
Community Details
Overview
- $750 HOA Transfer Fee
- Gaston & Wilkerson Association, Phone Number (775) 473-6565
- Maintained Community
- The community has rules related to covenants, conditions, and restrictions
- Electric Vehicle Charging Station
Amenities
- Common Area
Recreation
- Snow Removal
Security
- Gated Community
- Fire and Smoke Detector
- Fire Sprinkler System
Ownership History
Purchase Details
Home Financials for this Owner
Home Financials are based on the most recent Mortgage that was taken out on this home.Similar Homes in Reno, NV
Home Values in the Area
Average Home Value in this Area
Purchase History
| Date | Buyer | Sale Price | Title Company |
|---|---|---|---|
| Surina Jennifer | $604,000 | Stewart Title |
Mortgage History
| Date | Status | Borrower | Loan Amount |
|---|---|---|---|
| Open | Surina Jennifer | $463,985 |
Property History
| Date | Event | Price | Change | Sq Ft Price |
|---|---|---|---|---|
| 07/14/2023 07/14/23 | Sold | $603,985 | +0.7% | $369 / Sq Ft |
| 05/30/2023 05/30/23 | Pending | -- | -- | -- |
| 05/22/2023 05/22/23 | Price Changed | $599,990 | -9.1% | $366 / Sq Ft |
| 04/29/2023 04/29/23 | For Sale | $660,014 | -- | $403 / Sq Ft |
Tax History Compared to Growth
Tax History
| Year | Tax Paid | Tax Assessment Tax Assessment Total Assessment is a certain percentage of the fair market value that is determined by local assessors to be the total taxable value of land and additions on the property. | Land | Improvement |
|---|---|---|---|---|
| 2025 | $4,956 | $151,916 | $60,984 | $90,932 |
| 2024 | $4,956 | $136,438 | $43,152 | $93,287 |
| 2023 | $2,127 | $52,614 | $43,145 | $9,469 |
| 2022 | $1,506 | $44,600 | $36,442 | $8,158 |
| 2021 | $0 | $15,095 | $15,095 | $0 |
Agents Affiliated with this Home
-
Jessica Hunter

Seller's Agent in 2023
Jessica Hunter
Pacific Wind Realty
(775) 389-3512
24 in this area
55 Total Sales
-
Deanna Wiseman

Seller Co-Listing Agent in 2023
Deanna Wiseman
Pacific Wind Realty
(775) 846-8673
25 in this area
62 Total Sales
-
Megan Swetech

Buyer's Agent in 2023
Megan Swetech
LPT Realty, LLC
(925) 808-5145
3 in this area
21 Total Sales
Map
Source: Northern Nevada Regional MLS
MLS Number: 230004100
APN: 006-421-01
- 130 Rissone Ln Unit Lot 38
- 165 Rissone Ln Unit Lot 45
- 2562 River Hatchling Ln
- 2441 Riviera St
- 2485 Riviera St
- 2755 Elsie Irene Ln
- 2740 Elsie Irene Ln
- 2800 Dana Kristin Ln
- 2300 Dickerson Rd Unit 25
- 2300 Dickerson Rd Unit 32
- 2845 Idlewild Dr Unit 210
- 2855 Idlewild Dr Unit 124
- 2855 Idlewild Dr Unit 223
- 1465 Foster Dr
- 2875 Idlewild Dr Unit 75
- 2875 Idlewild Dr Unit 106
- 1430 Foster Dr
- 2020 Dickerson Rd
- 2091 W 4th St
- 1840 Allen St
- 2590 Owl Rock Ln Unit LOT 53
- 2602 Owl Rock Ln Unit 56
- 2584 Clear River Ct Unit Lot 23
- 2614 Owl Rock Unit 59
- 2588 Clear River Unit 24
- 2618 Owl Rock Ln Unit LOT 60
- 2485 Idlewild Dr Unit 112
- 2593 Clear River Ct
- 2593 Clear River Ct Unit Lot 20
- 2580 Flowing Stream St
- 2580 Flowing Stream St Unit LOT 13
- 2576 Flowing Stream Unit LOT 12
- 2622 Owl Rock Ln Unit 1945696-40505
- 2622 Owl Rock Ln Unit 1945697-40505
- 2588 Flowing Stream St Unit LOT 15
- 2592 Flowing Stream St Unit LOT 16
- 101 Rissone Ln
- 165 Rissone Ln
- 2591 Flowering Stream St
- 2470 Elsie Irene Ln
