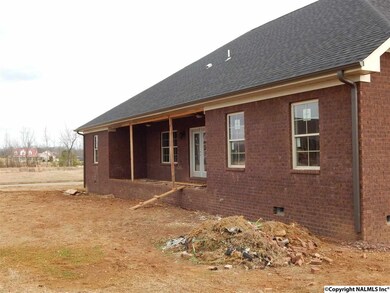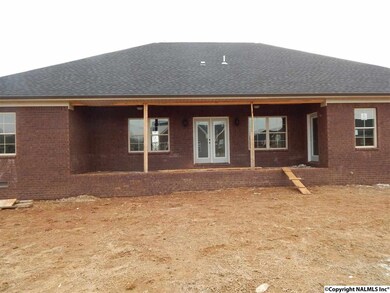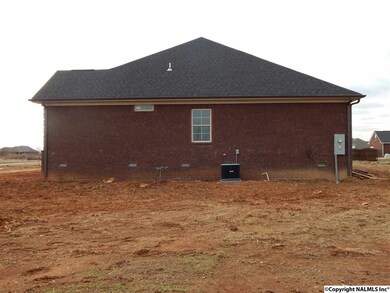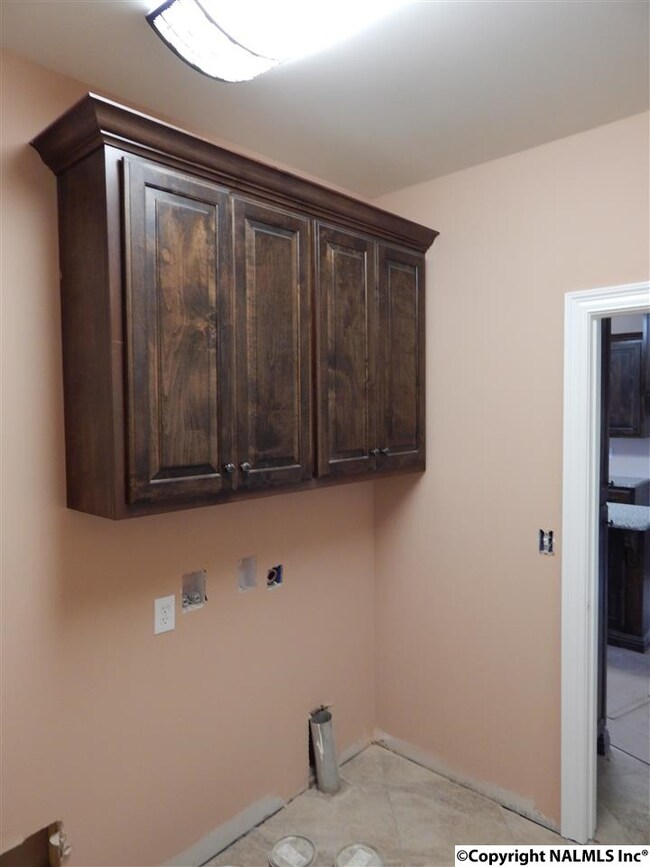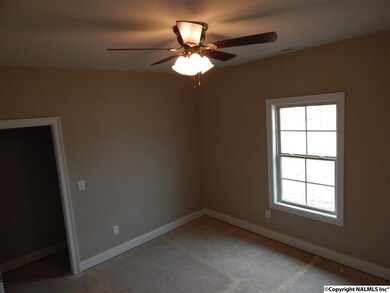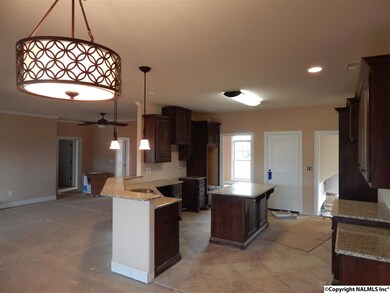
25901 Camden Ct Athens, AL 35613
Highlights
- Home Under Construction
- Traditional Architecture
- No HOA
- Creekside Elementary School Rated A-
- Main Floor Primary Bedroom
- Double Pane Windows
About This Home
As of October 2017GREAT 4 BEDROOM WITH DINING ROOM , NEW CONST IN EAST LIMESTONE --MINUTES FORM THE "NEW MADISON" ! LARGER HOMES ALL AROUND !TIME IS NOW ! TO PICK YOUR SELECTIONS !HARDWOOD FLOORS, CERAMIC TILE IN WET AREAS ! GRANITE
Last Agent to Sell the Property
Americas Realty Broker Inc License #000053072 Listed on: 07/01/2014
Last Buyer's Agent
Americas Realty Broker Inc License #000053072 Listed on: 07/01/2014
Home Details
Home Type
- Single Family
Est. Annual Taxes
- $972
Year Built
- 2014
Lot Details
- 0.52 Acre Lot
- Lot Dimensions are 150 x 150
Home Design
- Traditional Architecture
Interior Spaces
- 2,380 Sq Ft Home
- Gas Log Fireplace
- Double Pane Windows
- Crawl Space
Kitchen
- Oven or Range
- Microwave
- Dishwasher
Bedrooms and Bathrooms
- 4 Bedrooms
- Primary Bedroom on Main
- 2 Full Bathrooms
Schools
- East Limestone Elementary School
- East Limestone High School
Utilities
- Central Heating and Cooling System
- Septic Tank
Community Details
- No Home Owners Association
- Mcculley Manor Subdivision
Listing and Financial Details
- Tax Lot 26
Ownership History
Purchase Details
Home Financials for this Owner
Home Financials are based on the most recent Mortgage that was taken out on this home.Purchase Details
Purchase Details
Home Financials for this Owner
Home Financials are based on the most recent Mortgage that was taken out on this home.Purchase Details
Home Financials for this Owner
Home Financials are based on the most recent Mortgage that was taken out on this home.Similar Homes in the area
Home Values in the Area
Average Home Value in this Area
Purchase History
| Date | Type | Sale Price | Title Company |
|---|---|---|---|
| Warranty Deed | $207,900 | None Available | |
| Deed | -- | -- | |
| Warranty Deed | -- | -- | |
| Warranty Deed | $165,000 | -- |
Mortgage History
| Date | Status | Loan Amount | Loan Type |
|---|---|---|---|
| Open | $193,000 | New Conventional | |
| Closed | $197,505 | New Conventional | |
| Previous Owner | $132,000 | Stand Alone Refi Refinance Of Original Loan | |
| Previous Owner | $118,500 | No Value Available | |
| Previous Owner | $165,000 | Purchase Money Mortgage |
Property History
| Date | Event | Price | Change | Sq Ft Price |
|---|---|---|---|---|
| 01/28/2018 01/28/18 | Off Market | $207,000 | -- | -- |
| 10/12/2017 10/12/17 | Sold | $207,000 | -3.7% | $91 / Sq Ft |
| 09/15/2017 09/15/17 | Pending | -- | -- | -- |
| 09/05/2017 09/05/17 | Price Changed | $214,900 | -2.3% | $95 / Sq Ft |
| 08/30/2017 08/30/17 | For Sale | $219,900 | -7.0% | $97 / Sq Ft |
| 06/29/2015 06/29/15 | Off Market | $236,500 | -- | -- |
| 03/24/2015 03/24/15 | Sold | $236,500 | +21.3% | $99 / Sq Ft |
| 03/02/2015 03/02/15 | Pending | -- | -- | -- |
| 07/01/2014 07/01/14 | For Sale | $194,900 | -- | $82 / Sq Ft |
Tax History Compared to Growth
Tax History
| Year | Tax Paid | Tax Assessment Tax Assessment Total Assessment is a certain percentage of the fair market value that is determined by local assessors to be the total taxable value of land and additions on the property. | Land | Improvement |
|---|---|---|---|---|
| 2024 | $972 | $34,180 | $0 | $0 |
| 2023 | $1,002 | $33,400 | $0 | $0 |
| 2022 | $804 | $27,560 | $0 | $0 |
| 2021 | $708 | $24,360 | $0 | $0 |
| 2020 | $654 | $22,580 | $0 | $0 |
| 2019 | $627 | $21,660 | $0 | $0 |
| 2018 | $1,185 | $38,500 | $0 | $0 |
| 2017 | $1,155 | $38,500 | $0 | $0 |
| 2016 | $1,155 | $192,500 | $0 | $0 |
| 2015 | $576 | $18,200 | $0 | $0 |
| 2014 | $126 | $0 | $0 | $0 |
Agents Affiliated with this Home
-
Camille Thomas

Seller's Agent in 2017
Camille Thomas
Americas Realty Broker Inc
(256) 656-3504
23 Total Sales
-
John R. Thomas

Buyer's Agent in 2017
John R. Thomas
BHHS Rise Real Estate
(256) 604-8243
143 Total Sales
Map
Source: ValleyMLS.com
MLS Number: 931410
APN: 09-04-20-0-000-003.026
- 14704 Calderwood St
- 14690 Birchbark St
- 26170 Capshaw Rd
- Winchester C Capshaw Rd
- Thorton-B Capshaw Rd
- McKinley-A1 Capshaw Rd
- Greenridge-C Capshaw Rd
- Flagstaff-A Capshaw Rd
- 14890 Imperial Dr
- Lot 24 Walter Lee Dr
- 26448 Breakers Cir
- 26428 Breakers Cir
- 26432 Breakers Cir
- 26438 Breakers Cir
- 26444 Breakers Cir
- 26096 Breakers Cir
- 26092 Breakers Cir
- 26088 Breakers Cir
- 26082 Breakers Cir
- 26076 Breakers Cir

