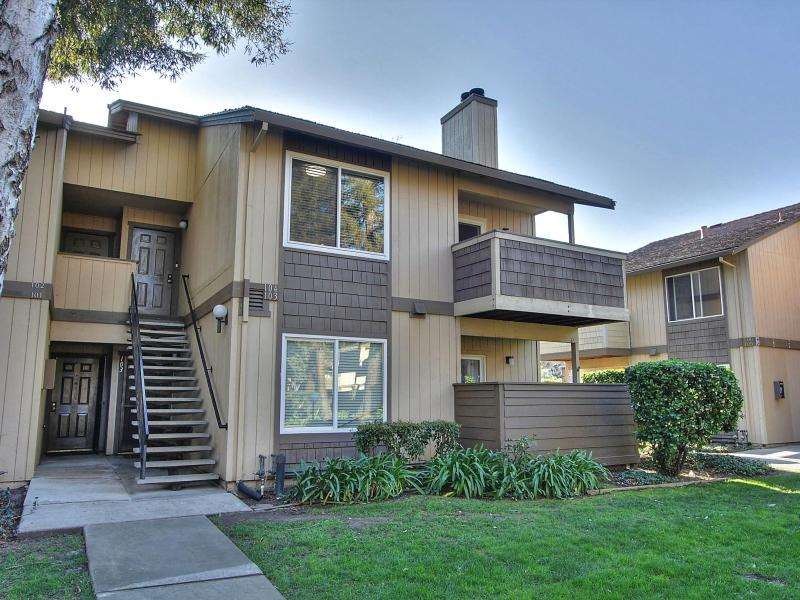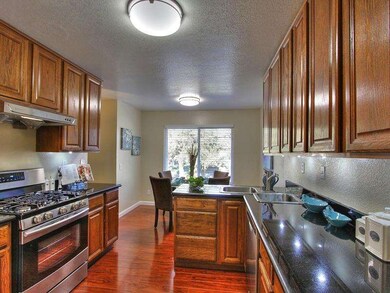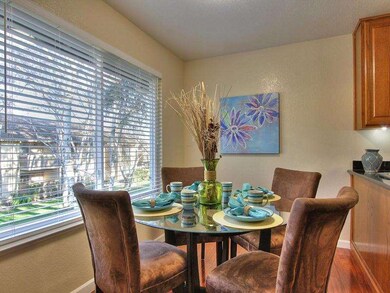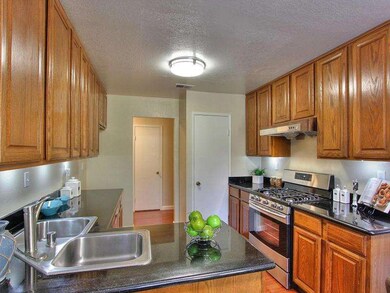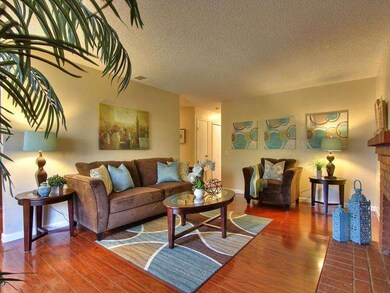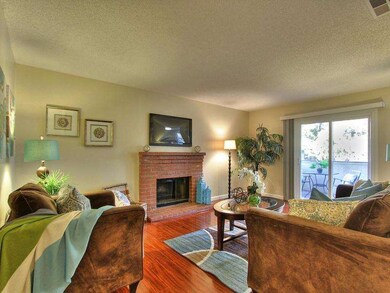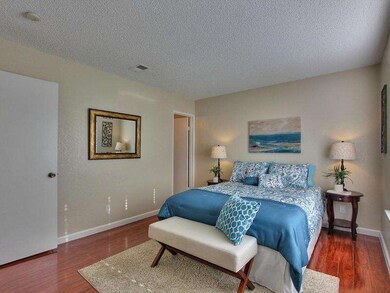
2591 Easton Way Unit 104 San Jose, CA 95133
Penitencia NeighborhoodHighlights
- In Ground Pool
- Granite Countertops
- Bathtub with Shower
- Clubhouse
- 1 Car Detached Garage
- 2-minute walk to Delano Manongs Park
About This Home
As of July 2016Rare 3 bed upstairs end-unit nestled in the middle of the complex away from road and freeway noise. Remodeled laminate flooring, kitchen granite counter, new stainless appliances, vertical & window blinds, light fixtures and fresh paint. Newer double pane windows throughout. The complex exterior is in the process of repairs and eventually fresh paint. There are 2 pools and a clubhouse and ample guest parking. 1 car garage is attached to building but not direct access to the unit. The balcony overlooks common area. Close to freeway access, light rail, future BART, Shopping and Penitencia Creek Park and Trails.
Last Agent to Sell the Property
Steve Chin
Realty World - Six Sigma License #00983219 Listed on: 02/09/2016
Co-Listed By
Shaolan Zhao
Realty World - Six Sigma License #01965125
Last Buyer's Agent
Manish Nadkarni
Intero Real Estate Services License #01934781

Property Details
Home Type
- Condominium
Est. Annual Taxes
- $7,873
Year Built
- Built in 1981
Parking
- 1 Car Detached Garage
Home Design
- Slab Foundation
Interior Spaces
- 1,103 Sq Ft Home
- 1-Story Property
- Wood Burning Fireplace
- Dining Area
- Laminate Flooring
Kitchen
- Electric Oven
- Dishwasher
- Granite Countertops
Bedrooms and Bathrooms
- 3 Bedrooms
- 2 Full Bathrooms
- Bathtub with Shower
- Walk-in Shower
Pool
- In Ground Pool
Utilities
- Forced Air Heating System
- Vented Exhaust Fan
Listing and Financial Details
- Assessor Parcel Number 254-58-105
Community Details
Overview
- Property has a Home Owners Association
- Association fees include common area electricity, garbage, maintenance - common area, maintenance - exterior, pool spa or tennis, recreation facility
- Bella Vista Gardens Association
- Built by Bella Vista Gardens Association
Amenities
- Clubhouse
Recreation
- Community Pool
Ownership History
Purchase Details
Home Financials for this Owner
Home Financials are based on the most recent Mortgage that was taken out on this home.Purchase Details
Home Financials for this Owner
Home Financials are based on the most recent Mortgage that was taken out on this home.Purchase Details
Home Financials for this Owner
Home Financials are based on the most recent Mortgage that was taken out on this home.Purchase Details
Home Financials for this Owner
Home Financials are based on the most recent Mortgage that was taken out on this home.Purchase Details
Home Financials for this Owner
Home Financials are based on the most recent Mortgage that was taken out on this home.Purchase Details
Home Financials for this Owner
Home Financials are based on the most recent Mortgage that was taken out on this home.Similar Homes in San Jose, CA
Home Values in the Area
Average Home Value in this Area
Purchase History
| Date | Type | Sale Price | Title Company |
|---|---|---|---|
| Grant Deed | $489,000 | Chicago Title Company | |
| Deed | $458,000 | Old Republic Title Company | |
| Interfamily Deed Transfer | -- | Alliance Title Company | |
| Grant Deed | $280,000 | Financial Title Company | |
| Interfamily Deed Transfer | -- | Fidelity National Title Co | |
| Grant Deed | $126,000 | Fidelity National Title Co |
Mortgage History
| Date | Status | Loan Amount | Loan Type |
|---|---|---|---|
| Open | $348,200 | Credit Line Revolving | |
| Closed | $360,000 | New Conventional | |
| Previous Owner | $435,100 | New Conventional | |
| Previous Owner | $198,750 | New Conventional | |
| Previous Owner | $80,000 | Credit Line Revolving | |
| Previous Owner | $252,000 | New Conventional | |
| Previous Owner | $6,500 | Unknown | |
| Previous Owner | $224,000 | No Value Available | |
| Previous Owner | $129,677 | Assumption | |
| Closed | $25,000 | No Value Available |
Property History
| Date | Event | Price | Change | Sq Ft Price |
|---|---|---|---|---|
| 07/14/2016 07/14/16 | Sold | $489,000 | +4.3% | $443 / Sq Ft |
| 06/09/2016 06/09/16 | Pending | -- | -- | -- |
| 06/01/2016 06/01/16 | For Sale | $469,000 | +2.4% | $425 / Sq Ft |
| 04/05/2016 04/05/16 | Sold | $458,000 | +2.0% | $415 / Sq Ft |
| 03/04/2016 03/04/16 | Pending | -- | -- | -- |
| 02/17/2016 02/17/16 | For Sale | $449,000 | 0.0% | $407 / Sq Ft |
| 02/13/2016 02/13/16 | Pending | -- | -- | -- |
| 02/09/2016 02/09/16 | For Sale | $449,000 | -- | $407 / Sq Ft |
Tax History Compared to Growth
Tax History
| Year | Tax Paid | Tax Assessment Tax Assessment Total Assessment is a certain percentage of the fair market value that is determined by local assessors to be the total taxable value of land and additions on the property. | Land | Improvement |
|---|---|---|---|---|
| 2024 | $7,873 | $556,392 | $278,196 | $278,196 |
| 2023 | $7,735 | $545,484 | $272,742 | $272,742 |
| 2022 | $7,595 | $534,790 | $267,395 | $267,395 |
| 2021 | $7,362 | $524,304 | $262,152 | $262,152 |
| 2020 | $7,280 | $518,928 | $259,464 | $259,464 |
| 2019 | $7,104 | $508,754 | $254,377 | $254,377 |
| 2018 | $7,117 | $498,780 | $249,390 | $249,390 |
| 2017 | $7,160 | $489,000 | $244,500 | $244,500 |
| 2016 | $5,094 | $349,409 | $139,761 | $209,648 |
| 2015 | $4,973 | $335,000 | $134,000 | $201,000 |
| 2014 | $4,448 | $299,000 | $119,600 | $179,400 |
Agents Affiliated with this Home
-

Seller's Agent in 2016
Manish Nadkarni
Intero Real Estate Services
(408) 431-7557
60 Total Sales
-

Seller's Agent in 2016
Steve Chin
Realty World - Six Sigma
(408) 807-5350
2 in this area
27 Total Sales
-

Seller Co-Listing Agent in 2016
Shaolan Zhao
Realty World - Six Sigma
(408) 887-6234
4 Total Sales
-
Wendy Wu

Buyer's Agent in 2016
Wendy Wu
Coldwell Banker Realty
(408) 857-2430
21 Total Sales
Map
Source: MLSListings
MLS Number: ML81549088
APN: 254-58-105
- 2575 Easton Way Unit 87
- 2639 Gimelli Place Unit 130
- 750 Fruit Ranch Loop
- 2610 Baton Rouge Dr
- 486 Tintin Ct
- 445 Giannotta Way Unit 445
- 776 Messina Gardens Ln Unit 2
- 811 N Capitol Ave Unit 3
- 762 Dragonfly Ct
- 766 Dragonfly Ct
- 449 Chilberg Ct
- 777 Lava Way
- 2989 Betsy Way
- 453 Benefit Ct
- 395 Hans Way
- 744 Salt Lake Dr
- 258 N Capitol Ave
- 2303 Meadowmont Dr
- 2324 Toiyabe Way
- 247 N Capitol Ave Unit 272
