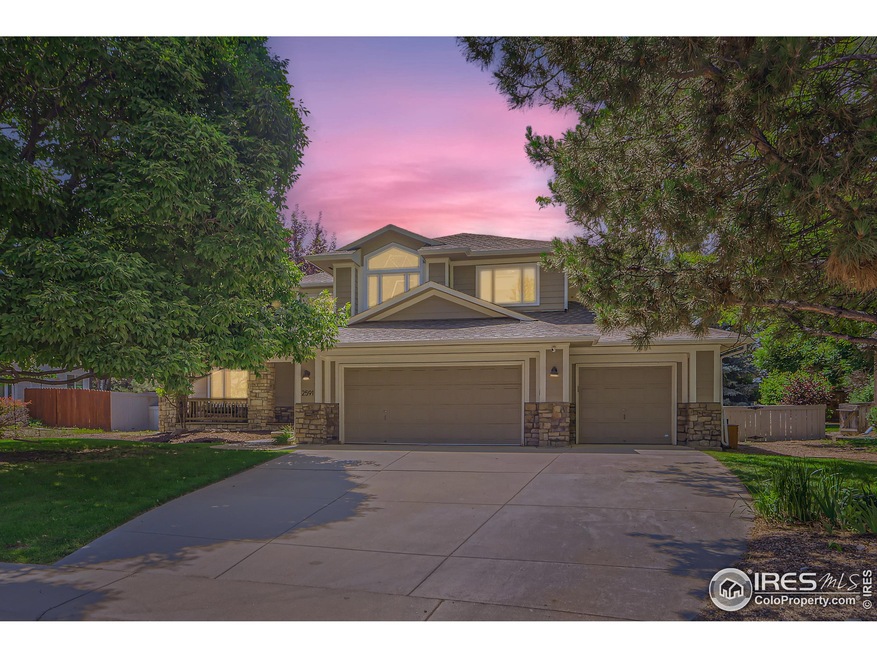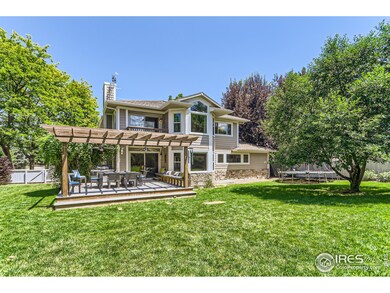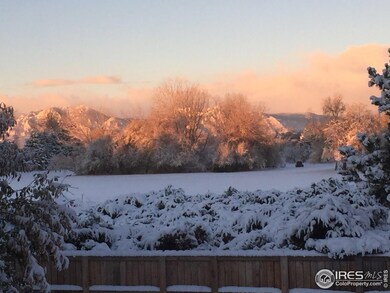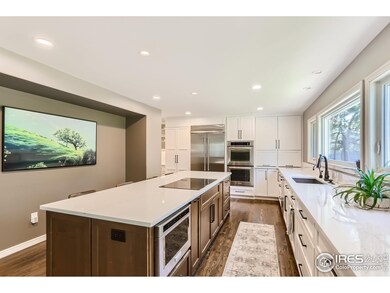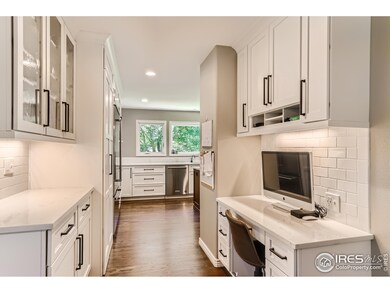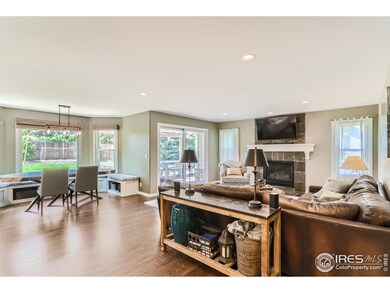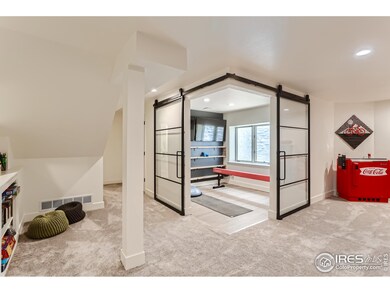
2591 Ginny Way Lafayette, CO 80026
Estimated Value: $1,272,000 - $1,369,000
Highlights
- Spa
- Open Floorplan
- Clubhouse
- Lafayette Elementary School Rated A
- Mountain View
- 2-minute walk to Blue Heron Estates
About This Home
As of August 2023This beautiful home situated in the gated Blue Heron Estates has been renovated from top to bottom, boasting remarkable features that will leave you in awe. The kitchen has been expanded to provide ample space, while the walk-in pantry is spacious enough to accommodate all your storage needs. Upstairs, you can indulge in the luxury of three spacious bedrooms and a 5-piece primary bathroom with winter Flatiron views, which is sure to leave you feeling relaxed and rejuvenated. The basement features a media room, exercise room, guest bedroom, and home office, all designed with your comfort and convenience in mind. The charming backyard has a deck & pergola and the yard is adorned with mature trees, peonies, and ample space for sports and entertainment. The Blue Heron community amenities include a pool, playground, tennis court, and a 4-acre park, making it the perfect place to unwind and enjoy life to the fullest. Seller is a licensed real estate agent in the state of Colorado.
Home Details
Home Type
- Single Family
Est. Annual Taxes
- $5,166
Year Built
- Built in 1993
Lot Details
- 0.29 Acre Lot
- Wood Fence
- Sprinkler System
HOA Fees
- $167 Monthly HOA Fees
Parking
- 3 Car Attached Garage
Home Design
- Contemporary Architecture
- Wood Frame Construction
- Composition Roof
Interior Spaces
- 3,941 Sq Ft Home
- 2-Story Property
- Open Floorplan
- Bar Fridge
- Cathedral Ceiling
- Ceiling Fan
- Gas Log Fireplace
- Window Treatments
- Bay Window
- Wood Frame Window
- Dining Room
- Recreation Room with Fireplace
- Mountain Views
- Finished Basement
Kitchen
- Eat-In Kitchen
- Double Oven
- Electric Oven or Range
- Microwave
- Kitchen Island
Flooring
- Wood
- Carpet
Bedrooms and Bathrooms
- 5 Bedrooms
- Walk-In Closet
- Spa Bath
Laundry
- Laundry on main level
- Dryer
- Washer
Outdoor Features
- Spa
- Balcony
- Patio
Schools
- Lafayette Elementary School
- Angevine Middle School
- Centaurus High School
Utilities
- Forced Air Heating and Cooling System
Listing and Financial Details
- Assessor Parcel Number R0110985
Community Details
Overview
- Association fees include common amenities, trash, snow removal, management, utilities
- Blue Heron Estates 2 Subdivision
Amenities
- Clubhouse
Recreation
- Tennis Courts
- Community Playground
- Community Pool
- Park
Ownership History
Purchase Details
Home Financials for this Owner
Home Financials are based on the most recent Mortgage that was taken out on this home.Purchase Details
Home Financials for this Owner
Home Financials are based on the most recent Mortgage that was taken out on this home.Purchase Details
Purchase Details
Home Financials for this Owner
Home Financials are based on the most recent Mortgage that was taken out on this home.Purchase Details
Purchase Details
Home Financials for this Owner
Home Financials are based on the most recent Mortgage that was taken out on this home.Purchase Details
Purchase Details
Similar Homes in Lafayette, CO
Home Values in the Area
Average Home Value in this Area
Purchase History
| Date | Buyer | Sale Price | Title Company |
|---|---|---|---|
| Boyle Michael Bradley | $1,250,000 | None Listed On Document | |
| Boyd Libby | -- | None Available | |
| The Libby And Chris Boyd Living Trust | -- | None Available | |
| Boyd Christopher C | $490,000 | Fidelity National Title Insu | |
| Parker Thomas E | $500 | -- | |
| Parker Thomas E | $294,500 | -- | |
| Boyd Christopher C | $53,100 | -- | |
| Boyd Christopher C | -- | -- |
Mortgage History
| Date | Status | Borrower | Loan Amount |
|---|---|---|---|
| Open | Boyle Michael Bradley | $1,000,000 | |
| Previous Owner | Boyd Libby | $510,400 | |
| Previous Owner | Boyd Christopher C | $388,900 | |
| Previous Owner | Boyd Christopher C | $392,000 | |
| Previous Owner | Boyd Christopher C | $392,000 | |
| Previous Owner | Parker Thomas E | $300,000 | |
| Previous Owner | Parker Thomas E | $150,000 | |
| Previous Owner | Parker Thomas E | $115,000 | |
| Previous Owner | Parker Thomas E | $80,000 |
Property History
| Date | Event | Price | Change | Sq Ft Price |
|---|---|---|---|---|
| 08/15/2023 08/15/23 | Sold | $1,250,000 | +2.0% | $317 / Sq Ft |
| 07/17/2023 07/17/23 | For Sale | $1,225,000 | 0.0% | $311 / Sq Ft |
| 07/15/2023 07/15/23 | Pending | -- | -- | -- |
| 07/07/2023 07/07/23 | For Sale | $1,225,000 | -- | $311 / Sq Ft |
Tax History Compared to Growth
Tax History
| Year | Tax Paid | Tax Assessment Tax Assessment Total Assessment is a certain percentage of the fair market value that is determined by local assessors to be the total taxable value of land and additions on the property. | Land | Improvement |
|---|---|---|---|---|
| 2024 | $6,256 | $68,994 | $26,013 | $42,981 |
| 2023 | $6,149 | $70,605 | $29,406 | $44,883 |
| 2022 | $5,156 | $54,892 | $22,713 | $32,179 |
| 2021 | $4,934 | $54,633 | $23,366 | $31,267 |
| 2020 | $4,406 | $48,212 | $20,306 | $27,906 |
| 2019 | $4,345 | $48,212 | $20,306 | $27,906 |
| 2018 | $4,232 | $46,361 | $15,336 | $31,025 |
| 2017 | $4,121 | $51,255 | $16,955 | $34,300 |
| 2016 | $3,903 | $42,506 | $18,308 | $24,198 |
| 2015 | $3,657 | $37,643 | $13,612 | $24,031 |
| 2014 | $3,255 | $37,643 | $13,612 | $24,031 |
Agents Affiliated with this Home
-
Libby Boyd

Seller's Agent in 2023
Libby Boyd
eXp Realty LLC
16 Total Sales
-
Olivia Shagoury

Seller Co-Listing Agent in 2023
Olivia Shagoury
First Summit Realty
(303) 775-6085
33 Total Sales
-
Thom Sandrock

Buyer's Agent in 2023
Thom Sandrock
Sandrock Real Estate
(303) 249-5599
51 Total Sales
Map
Source: IRES MLS
MLS Number: 991447
APN: 1465283-16-009
- 2549 Cowley Dr
- 2539 Lake Meadow Dr
- 2464 Ginny Way
- 9776 Arapahoe Rd
- 1542 Kilkenny St
- 9850 Arapahoe Rd
- 1341 N 95th St
- 1366 Teton Point
- 1563 Spring Creek Crossing
- 1498 Wicklow St
- 1484 Wicklow St
- 2101 Champlain Dr
- 2208 Champlain Dr
- 1866 Park Lake Dr
- 2547 Concord Cir
- 9022 Jason Ct
- 2428 Concord Cir
- 1322 Wicklow St
- 2500 Lexington St
- 588 Beauprez Ave
- 2591 Ginny Way
- 2595 Ginny Way
- 2587 Ginny Way
- 2583 Ginny Way
- 2599 Ginny Way
- 2586 Ginny Way
- 2590 Ginny Way
- 2579 Ginny Way
- 2594 Ginny Way
- 2600 Blue Heron Way
- 2582 Ginny Way
- 2575 Ginny Way
- 2588 Lake Meadow Dr
- 2584 Lake Meadow Dr
- 2598 Ginny Way
- 2580 Lake Meadow Dr
- 2571 Ginny Way
- 2570 Blue Heron Cir W
- 2580 Blue Heron Cir W
- 2574 Lake Meadow Dr
