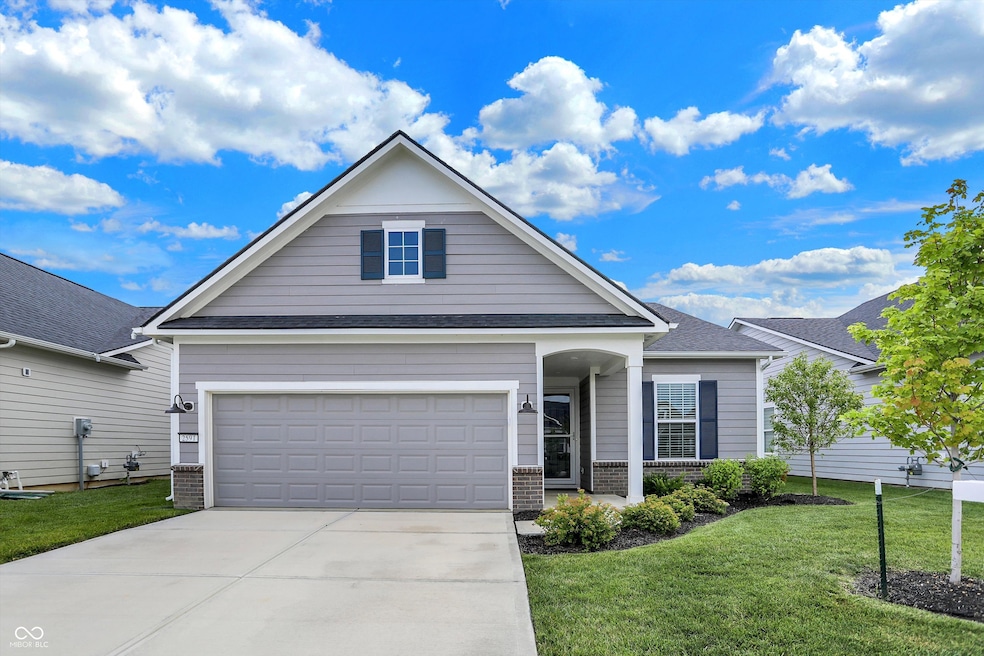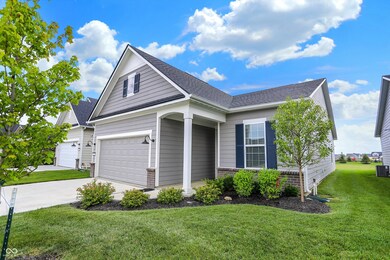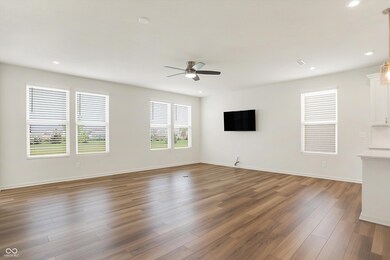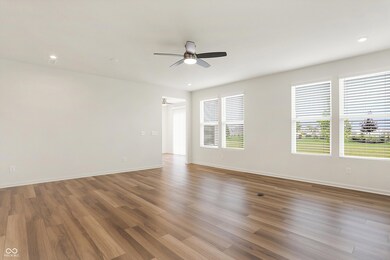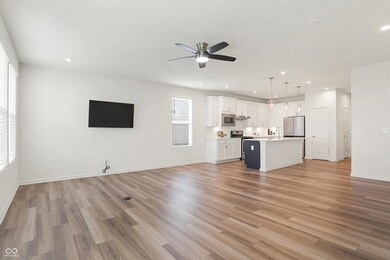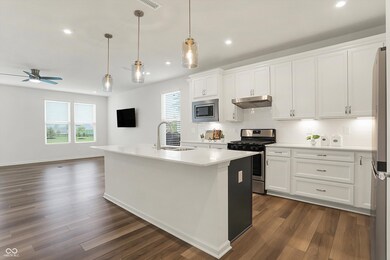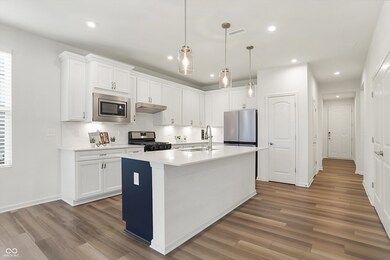
2591 Old Rosebud Ln Westfield, IN 46074
Highlights
- Clubhouse
- Vaulted Ceiling
- Tennis Courts
- Shamrock Springs Elementary School Rated A-
- Ranch Style House
- 2 Car Attached Garage
About This Home
As of August 2024Luxury vinyl flooring flows seamlessly throughout this welcoming 2-bedroom, 2-bathroom home nestled within a vibrant 55+ community. The open layout is designed to maximize the natural light that streams through the windows in the main living areas. The cooks kitchen, features crisp white cabinets, quartz countertops, a gas range and stainless steel appliances. Accented by custom pendant lighting, the generously sized center island creates the perfect setting for both cooking and casual dining. Both bathrooms offer granite countertops, with the master bathroom boasting a spacious walk-in shower and double sinks, and a large master closet offering ample storage and organization space. Custom blinds can be found throughout the home, and designer ceiling fans have been installed in the sunroom, each bedroom, and the living room. Enjoy the bright and cheery sunroom located just off the main living area, and imagine spending time outback on the extended patio which overlooks the backyard and large green space. The finished garage offers a 4-foot bump out, ideal for additional storage or a workspace. Kimblewick offers a wealth of amenities tailored for active living. A clubhouse serves as a social hub, complemented by indoor and outdoor pools for relaxation and exercise. Exercise facilities cater to fitness enthusiasts, while walking trails wind through a serene nature area, inviting exploration and outdoor enjoyment. Better than new ... this home is ready for it's new owner!
Last Agent to Sell the Property
CENTURY 21 Scheetz Brokerage Email: pam@jrghomes.com License #RB14032243 Listed on: 07/12/2024

Home Details
Home Type
- Single Family
Est. Annual Taxes
- $640
Year Built
- Built in 2022
Lot Details
- 6,098 Sq Ft Lot
- Sprinkler System
HOA Fees
- $293 Monthly HOA Fees
Parking
- 2 Car Attached Garage
- Garage Door Opener
Home Design
- Ranch Style House
- Brick Exterior Construction
- Slab Foundation
- Cement Siding
Interior Spaces
- 1,626 Sq Ft Home
- Vaulted Ceiling
- Combination Dining and Living Room
- Fire and Smoke Detector
Kitchen
- Gas Oven
- Range Hood
- Microwave
- Dishwasher
Bedrooms and Bathrooms
- 2 Bedrooms
- 2 Full Bathrooms
Laundry
- Laundry Room
- Dryer
- Washer
Outdoor Features
- Patio
Utilities
- Forced Air Heating System
- Heating System Uses Gas
- Electric Water Heater
Listing and Financial Details
- Tax Lot 19
- Assessor Parcel Number 290917002019000015
- Seller Concessions Not Offered
Community Details
Overview
- Association fees include home owners, clubhouse, insurance, irrigation, lawncare, ground maintenance, maintenance, nature area, management, snow removal, tennis court(s), walking trails
- Association Phone (248) 382-4001
- Kimblewick Subdivision
- Property managed by Associate Asset Management
Amenities
- Clubhouse
Recreation
- Tennis Courts
Ownership History
Purchase Details
Purchase Details
Home Financials for this Owner
Home Financials are based on the most recent Mortgage that was taken out on this home.Similar Homes in Westfield, IN
Home Values in the Area
Average Home Value in this Area
Purchase History
| Date | Type | Sale Price | Title Company |
|---|---|---|---|
| Quit Claim Deed | -- | None Listed On Document | |
| Quit Claim Deed | -- | None Listed On Document | |
| Deed | $420,000 | Summit Title & Escrow Llc |
Property History
| Date | Event | Price | Change | Sq Ft Price |
|---|---|---|---|---|
| 08/21/2024 08/21/24 | Sold | $420,000 | +2.4% | $258 / Sq Ft |
| 07/23/2024 07/23/24 | Pending | -- | -- | -- |
| 07/12/2024 07/12/24 | For Sale | $410,000 | +21.4% | $252 / Sq Ft |
| 06/24/2022 06/24/22 | For Sale | $337,795 | 0.0% | $225 / Sq Ft |
| 06/02/2022 06/02/22 | Sold | $337,795 | -- | $225 / Sq Ft |
Tax History Compared to Growth
Tax History
| Year | Tax Paid | Tax Assessment Tax Assessment Total Assessment is a certain percentage of the fair market value that is determined by local assessors to be the total taxable value of land and additions on the property. | Land | Improvement |
|---|---|---|---|---|
| 2024 | $3,907 | $368,300 | $90,500 | $277,800 |
| 2023 | $3,942 | $344,800 | $90,500 | $254,300 |
| 2022 | $640 | $90,500 | $90,500 | $0 |
Agents Affiliated with this Home
-
Pam Jones

Seller's Agent in 2024
Pam Jones
CENTURY 21 Scheetz
(317) 374-7968
11 in this area
165 Total Sales
-
Bob Hoffman

Buyer's Agent in 2024
Bob Hoffman
RE/MAX Advanced Realty
(317) 590-8645
2 in this area
40 Total Sales
-
Non-BLC Member
N
Seller's Agent in 2022
Non-BLC Member
MIBOR REALTOR® Association
(317) 956-1912
Map
Source: MIBOR Broker Listing Cooperative®
MLS Number: 21990252
APN: 29-09-17-002-019.000-015
- 14859 Amber Light Dr
- 14844 Higgins Dr
- 2460 Collins Dr
- 14877 Higgins Dr
- 2419 Collins Dr
- 2419 Collins Dr
- 2419 Collins Dr
- 2419 Collins Dr
- 14854 E Keenan Cir
- 14854 E Keenan Cir
- 14889 Higgins Dr
- 2779 Ruffian Dr
- 3121 Arkle Rd
- 1972 Mobley Dr
- 1973 Mobley Dr
- 15297 Fairlands Dr
- 15304 Fairlands Dr
- 17293 Rancorn Place
- 14458 Carlow Run
- 15116 Fenchurch Dr
