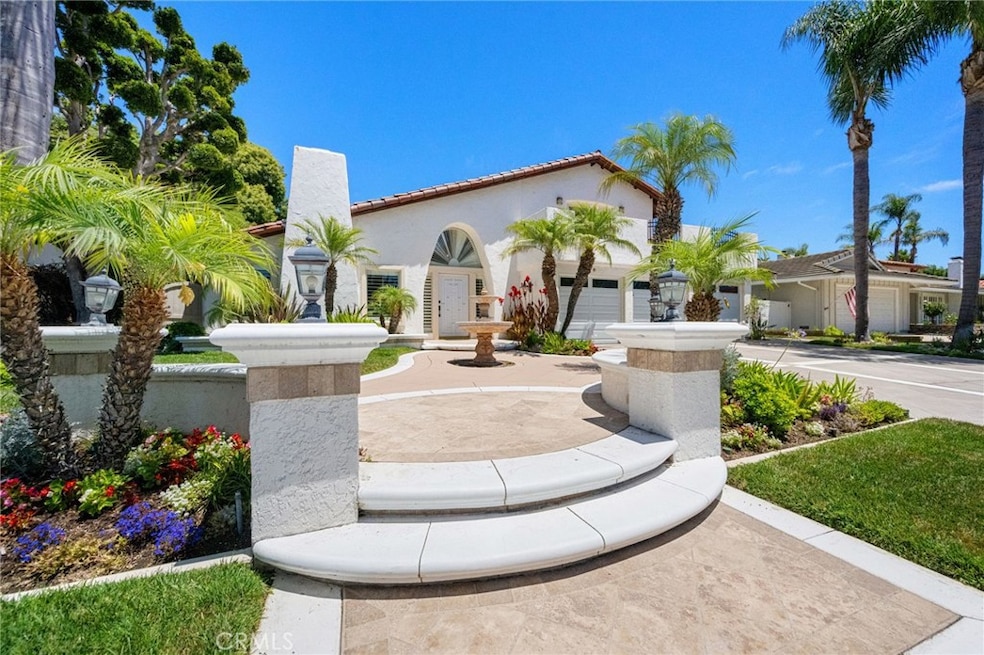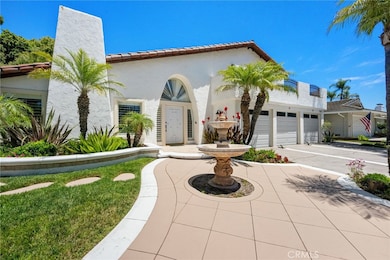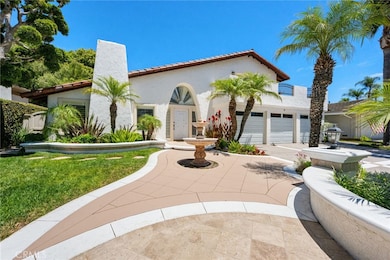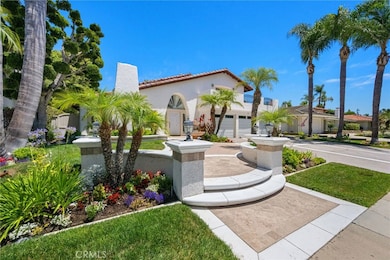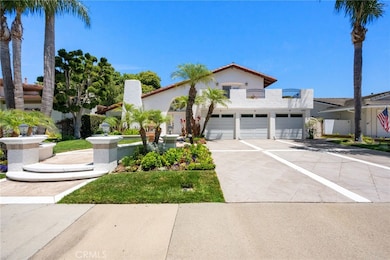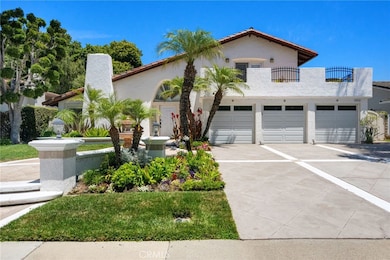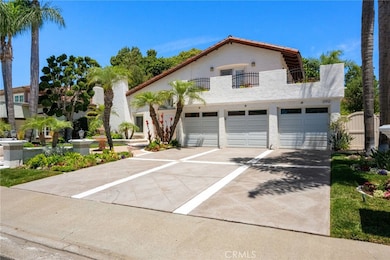25912 Via Viento Unit 1 Mission Viejo, CA 92691
Highlights
- Above Ground Spa
- Solar Power System
- Wood Flooring
- La Paz Intermediate School Rated A
- Two Story Ceilings
- Main Floor Bedroom
About This Home
Stunning Remodeled Home for Lease in Mission High School District. Spacious, Modern Living with Exceptional Amenities. Welcome to this beautifully landscaped and extensively remodeled residence, perfectly situated within the coveted Mission High School District. Step inside to discover new wood flooring, upgraded windows, sky light and abundant recessed lighting that illuminates the bright, open kitchen featuring granite countertops and a walk-in pantry. Upstairs, each bedroom features custom walk-in closets. 2 bedrooms has access to expansive wrap-around balconies, inviting you to enjoy the outdoors. The house offers ample storage with a new side yard shed. The generous three-car garage offers custom built-in storage solutions, while the home’s solar energy system provides modern efficiency. Enjoy a large, lush, and private backyard—perfect for relaxation or entertaining guests. As a resident, you’ll also have Lake Membership included, elevating your lifestyle with exclusive access to community amenities. This home enjoys a prime location with easy access to the 5 and 73 freeways and is moments from premier shopping, dining, entertainment, the best SVUSD schools, Mission Viejo Country Club, library, recreation center, and beautiful beaches. There’s so much more to appreciate—schedule your private tour today and discover all the exceptional features this remarkable home has to offer!
Listing Agent
Sarah Nagel, Broker Brokerage Phone: 949-292-8158 License #01502356 Listed on: 09/24/2025
Home Details
Home Type
- Single Family
Est. Annual Taxes
- $8,166
Year Built
- Built in 1967
Lot Details
- 8,750 Sq Ft Lot
- Landscaped
- Level Lot
- Sprinklers on Timer
- Lawn
- Garden
- Back and Front Yard
Parking
- 3 Car Direct Access Garage
- Front Facing Garage
- Three Garage Doors
- Driveway
- On-Street Parking
Home Design
- Entry on the 1st floor
- Clay Roof
- Adobe
Interior Spaces
- 2,317 Sq Ft Home
- 2-Story Property
- Two Story Ceilings
- Skylights
- Recessed Lighting
- ENERGY STAR Qualified Windows
- Insulated Windows
- Tinted Windows
- Plantation Shutters
- Roller Shields
- Window Screens
- ENERGY STAR Qualified Doors
- Family Room
- Living Room with Fireplace
- Dining Room
- Home Office
- Storage
Kitchen
- Eat-In Kitchen
- Walk-In Pantry
- Gas Oven
- Gas Cooktop
- Range Hood
- Microwave
- Ice Maker
- Granite Countertops
Flooring
- Wood
- Stone
- Tile
Bedrooms and Bathrooms
- 4 Bedrooms | 1 Main Level Bedroom
- Walk-In Closet
- Remodeled Bathroom
- Bathroom on Main Level
- Granite Bathroom Countertops
- Dual Vanity Sinks in Primary Bathroom
- Bathtub with Shower
- Walk-in Shower
- Linen Closet In Bathroom
Laundry
- Laundry Room
- Laundry in Garage
Attic
- Attic Fan
- Pull Down Stairs to Attic
Eco-Friendly Details
- Energy-Efficient Appliances
- Energy-Efficient Lighting
- Energy-Efficient Doors
- Solar Power System
Outdoor Features
- Above Ground Spa
- Balcony
- Exterior Lighting
- Shed
- Rain Gutters
Schools
- Linda Vista Elementary School
- Lapaz Middle School
- Mission Viejo High School
Utilities
- Central Heating and Cooling System
- 220 Volts in Garage
- Gas Water Heater
- Central Water Heater
Additional Features
- More Than Two Accessible Exits
- Suburban Location
Listing and Financial Details
- Security Deposit $7,400
- Rent includes gardener
- 12-Month Minimum Lease Term
- Available 9/24/25
- Tax Lot 46
- Tax Tract Number 6254
- Assessor Parcel Number 78418205
Community Details
Overview
- No Home Owners Association
- Mission Viejo Association
- La Paz Subdivision
Recreation
- Community Pool
- Community Spa
Pet Policy
- Pets Allowed
- Pet Deposit $800
Map
Source: California Regional Multiple Listing Service (CRMLS)
MLS Number: OC25206982
APN: 784-182-05
- 26532 Via Marina
- 26061 Blascos Unit 41
- 26781 Poveda Unit 3
- 26835 Poveda Unit 29
- 26823 Poveda Unit 23
- 25911 Orbita Unit 88
- 25805 Marguerite Pkwy Unit B102
- 25901 Nellie Gail Rd
- 26611 Dorothea
- 27090 S Ridge Dr
- 26553 Lucinda
- 25761 Highplains Terrace
- 26195 Oroville Place
- 26481 La Scala
- 26646 Guadiana
- 25242 Terreno Dr
- 25228 Terreno Dr
- 26611 Loma Verde
- 25611 Rangewood Rd
- 27402 Carino Cir
- 26061 Via Viento
- 26600 Oso Pkwy
- 27180 Pacific Heights Dr
- 25522 Mackenzie St
- 26606 La Roda
- 26642 Madrona
- 25851 Cordova Unit 38
- 26341 Ambia
- 26971 Floresta Ln
- 25712 Wood Brook Rd
- 10 Bayonne
- 24950 Via Florecer Unit FL2-ID10420A
- 24950 Via Florecer Unit FL2-ID10446A
- 26872 Anadale Dr
- 25572 La Mirada St
- 32 Le Mans Unit 119
- 27444 Camden
- 26611 Strafford
- 26 Chaumont
- 26631 Strafford
