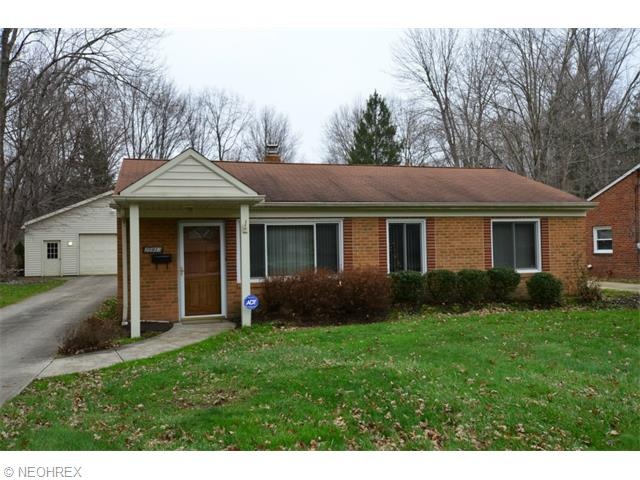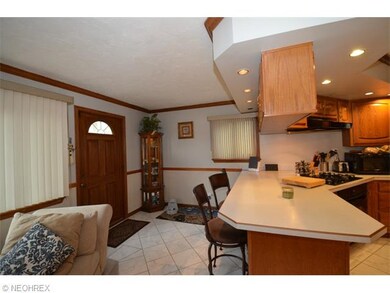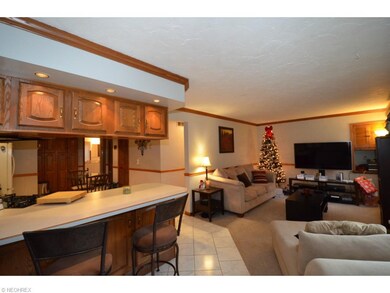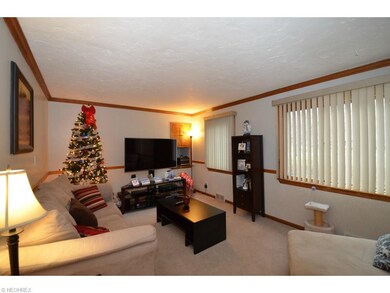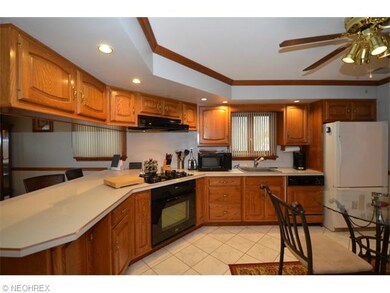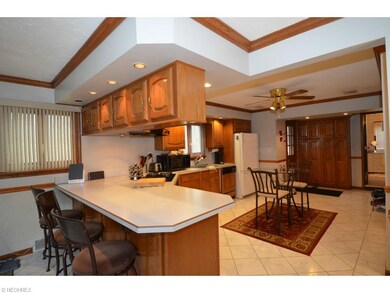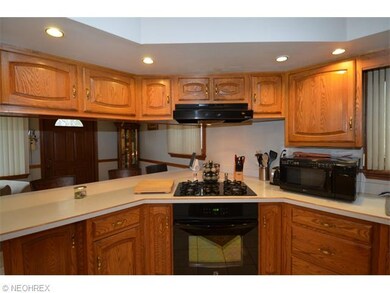25913 Myrtle Ave Olmsted Falls, OH 44138
Highlights
- Golf Course Community
- View of Trees or Woods
- 3 Car Detached Garage
- Falls-Lenox Primary Elementary School Rated A-
- Wooded Lot
- Park
About This Home
As of May 2019Great starter home or right sizing home! If you are looking for privacy, you've just found it! This home is nestled on a .46 ace lot on a dead end street next to woods. This spacious 3 bedroom ranch is full of surprises such as the giant kitchen with tons of cabinets and countertop space or the 3 car garage that currently houses a boat and 2 cars. There is a concrete RV pad next to the garage as well as a turn around behind the house. The open floor plan of this house suits today's lifestyles. The kitchen has been updated in the last 10 years and comes with all kitchen appliances. The master bedroom offers its own master bath. This is a must see at a great price. Hurry before it's gone!
Home Details
Home Type
- Single Family
Year Built
- Built in 1954
Lot Details
- 0.46 Acre Lot
- Lot Dimensions are 80x271
- Wooded Lot
Home Design
- Brick Exterior Construction
- Asphalt Roof
- Vinyl Construction Material
Interior Spaces
- 1,437 Sq Ft Home
- 1-Story Property
- Views of Woods
Kitchen
- Cooktop
- Dishwasher
Bedrooms and Bathrooms
- 3 Bedrooms
- 2 Full Bathrooms
Home Security
- Home Security System
- Fire and Smoke Detector
Parking
- 3 Car Detached Garage
- Heated Garage
- Garage Door Opener
Utilities
- Forced Air Heating and Cooling System
- Heating System Uses Gas
- Septic Tank
Listing and Financial Details
- Assessor Parcel Number 281-02-101
Community Details
Overview
- Burr Wolfe Community
Recreation
- Golf Course Community
- Park
Ownership History
Purchase Details
Home Financials for this Owner
Home Financials are based on the most recent Mortgage that was taken out on this home.Purchase Details
Home Financials for this Owner
Home Financials are based on the most recent Mortgage that was taken out on this home.Purchase Details
Purchase Details
Home Financials for this Owner
Home Financials are based on the most recent Mortgage that was taken out on this home.Purchase Details
Purchase Details
Purchase Details
Map
Home Values in the Area
Average Home Value in this Area
Purchase History
| Date | Type | Sale Price | Title Company |
|---|---|---|---|
| Warranty Deed | $140,000 | Revere Title | |
| Warranty Deed | $112,000 | Maximum Title | |
| Interfamily Deed Transfer | -- | Cleveland Home Title | |
| Joint Tenancy Deed | $145,000 | Guardian Title | |
| Deed | $44,000 | -- | |
| Deed | $36,000 | -- | |
| Deed | -- | -- |
Mortgage History
| Date | Status | Loan Amount | Loan Type |
|---|---|---|---|
| Open | $137,464 | FHA | |
| Closed | $7,000 | Stand Alone Second | |
| Previous Owner | $106,400 | New Conventional | |
| Previous Owner | $123,250 | No Value Available |
Property History
| Date | Event | Price | Change | Sq Ft Price |
|---|---|---|---|---|
| 05/07/2019 05/07/19 | Sold | $140,000 | +3.8% | $97 / Sq Ft |
| 04/05/2019 04/05/19 | Pending | -- | -- | -- |
| 04/01/2019 04/01/19 | For Sale | $134,900 | +20.4% | $94 / Sq Ft |
| 02/10/2015 02/10/15 | Sold | $112,000 | -13.8% | $78 / Sq Ft |
| 01/08/2015 01/08/15 | Pending | -- | -- | -- |
| 12/22/2014 12/22/14 | For Sale | $130,000 | -- | $90 / Sq Ft |
Tax History
| Year | Tax Paid | Tax Assessment Tax Assessment Total Assessment is a certain percentage of the fair market value that is determined by local assessors to be the total taxable value of land and additions on the property. | Land | Improvement |
|---|---|---|---|---|
| 2024 | $4,979 | $66,675 | $16,135 | $50,540 |
| 2023 | $4,778 | $52,220 | $14,630 | $37,590 |
| 2022 | $4,742 | $52,220 | $14,630 | $37,590 |
| 2021 | $4,135 | $52,220 | $14,630 | $37,590 |
| 2020 | $4,082 | $45,820 | $12,850 | $32,970 |
| 2019 | $3,708 | $130,900 | $36,700 | $94,200 |
| 2018 | $3,706 | $45,820 | $12,850 | $32,970 |
| 2017 | $3,448 | $39,200 | $11,130 | $28,070 |
| 2016 | $3,539 | $39,200 | $11,130 | $28,070 |
| 2015 | $3,904 | $39,200 | $11,130 | $28,070 |
| 2014 | $3,904 | $42,770 | $10,290 | $32,480 |
Source: MLS Now
MLS Number: 3674209
APN: 281-02-101
- 7985 Brookside Dr
- 3 Lees Ln
- 281-12-024 River Rd
- 281-12-007 River Rd
- 8158 Lynway Ave
- 8 Maple Dr
- 25078 Mill River Rd Unit 25078
- 17 Oak Dr
- 44 Periwinkle Dr
- 26767 Cranage Rd
- 89 Parkway Dr
- 8290 Metropolitan Blvd
- 61 Periwinkle Dr
- 85 Periwinkle Dr
- 19 West Dr
- 0 River Rd Unit 4424129
- 19 Pageant Ln
- 7684 Fitch Rd
- 25990 John Rd
- 8416 Falls Glen Dr
