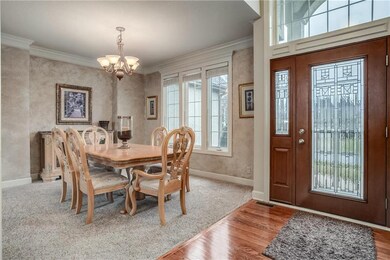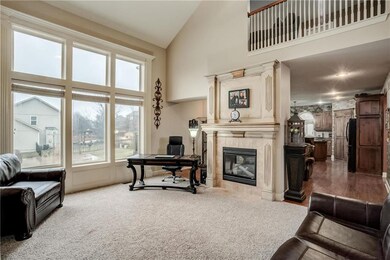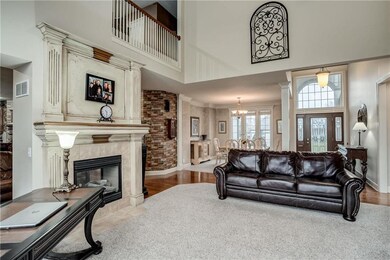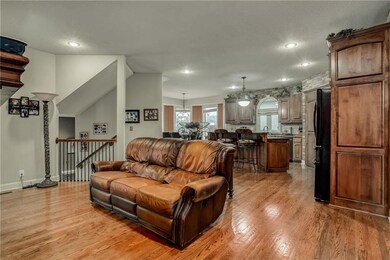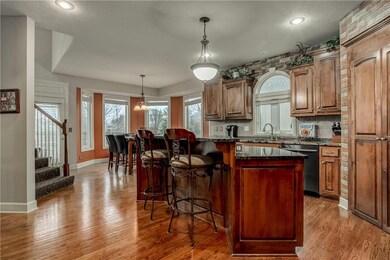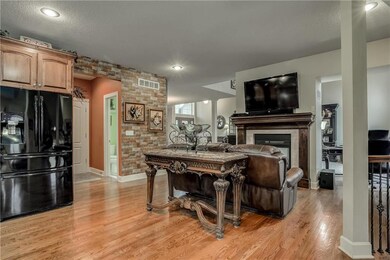
25913 W 149th St Olathe, KS 66061
Estimated Value: $599,000 - $632,000
Highlights
- Golf Course Community
- Clubhouse
- Recreation Room
- Clearwater Creek Elementary School Rated A
- Deck
- Vaulted Ceiling
About This Home
As of November 2020NEW Roof with Impact Resistant Shingles! Stunning home on corner lot! Exotic Granite a must see in person. 3 car garage is heated for cold Kansas winters. Electric, in-ground fencing for your furry friends and sports court for the athletes in the family. Entertainment paradise! Wet bar, rec room and theater for your friends and family. Basement bedroom and bathroom provide your guests a private comfortable getaway. Home is equip with dual zone HVAC and a central vac systems. Storage is never a worry here!
Last Agent to Sell the Property
1st Class Real Estate KC License #SP00239297 Listed on: 09/03/2020

Home Details
Home Type
- Single Family
Est. Annual Taxes
- $7,212
Year Built
- Built in 2004
Lot Details
- 0.42 Acre Lot
- Corner Lot
- Sprinkler System
HOA Fees
- $42 Monthly HOA Fees
Parking
- 3 Car Attached Garage
- Front Facing Garage
Home Design
- Traditional Architecture
- Composition Roof
Interior Spaces
- Wet Bar: Carpet, Built-in Features, Walk-In Closet(s), Granite Counters, Pantry, Partial Carpeting, Wet Bar, Double Vanity, Shower Over Tub, Shower Only, Separate Shower And Tub, Whirlpool Tub, Ceiling Fan(s), Cathedral/Vaulted Ceiling, Hardwood, Kitchen Island, Fireplace
- Built-In Features: Carpet, Built-in Features, Walk-In Closet(s), Granite Counters, Pantry, Partial Carpeting, Wet Bar, Double Vanity, Shower Over Tub, Shower Only, Separate Shower And Tub, Whirlpool Tub, Ceiling Fan(s), Cathedral/Vaulted Ceiling, Hardwood, Kitchen Island, Fireplace
- Vaulted Ceiling
- Ceiling Fan: Carpet, Built-in Features, Walk-In Closet(s), Granite Counters, Pantry, Partial Carpeting, Wet Bar, Double Vanity, Shower Over Tub, Shower Only, Separate Shower And Tub, Whirlpool Tub, Ceiling Fan(s), Cathedral/Vaulted Ceiling, Hardwood, Kitchen Island, Fireplace
- Skylights
- See Through Fireplace
- Shades
- Plantation Shutters
- Drapes & Rods
- Great Room
- Family Room
- Formal Dining Room
- Recreation Room
- Laundry on main level
Kitchen
- Breakfast Room
- Kitchen Island
- Granite Countertops
- Laminate Countertops
Flooring
- Wood
- Wall to Wall Carpet
- Linoleum
- Laminate
- Stone
- Ceramic Tile
- Luxury Vinyl Plank Tile
- Luxury Vinyl Tile
Bedrooms and Bathrooms
- 5 Bedrooms
- Primary Bedroom on Main
- Cedar Closet: Carpet, Built-in Features, Walk-In Closet(s), Granite Counters, Pantry, Partial Carpeting, Wet Bar, Double Vanity, Shower Over Tub, Shower Only, Separate Shower And Tub, Whirlpool Tub, Ceiling Fan(s), Cathedral/Vaulted Ceiling, Hardwood, Kitchen Island, Fireplace
- Walk-In Closet: Carpet, Built-in Features, Walk-In Closet(s), Granite Counters, Pantry, Partial Carpeting, Wet Bar, Double Vanity, Shower Over Tub, Shower Only, Separate Shower And Tub, Whirlpool Tub, Ceiling Fan(s), Cathedral/Vaulted Ceiling, Hardwood, Kitchen Island, Fireplace
- Double Vanity
- Whirlpool Bathtub
- Bathtub with Shower
Finished Basement
- Basement Fills Entire Space Under The House
- Sump Pump
- Sub-Basement: Bedroom 5, Media Room, Recreation Room
- Bedroom in Basement
- Natural lighting in basement
Outdoor Features
- Deck
- Enclosed patio or porch
- Playground
Schools
- Clearwater Creek Elementary School
- Olathe West High School
Additional Features
- City Lot
- Zoned Heating and Cooling System
Listing and Financial Details
- Assessor Parcel Number DP59190000 0089
Community Details
Overview
- Prairie Highlands Subdivision
Amenities
- Clubhouse
Recreation
- Golf Course Community
- Community Pool
Ownership History
Purchase Details
Home Financials for this Owner
Home Financials are based on the most recent Mortgage that was taken out on this home.Purchase Details
Home Financials for this Owner
Home Financials are based on the most recent Mortgage that was taken out on this home.Similar Homes in the area
Home Values in the Area
Average Home Value in this Area
Purchase History
| Date | Buyer | Sale Price | Title Company |
|---|---|---|---|
| Vinzant Tracey A | -- | Columbian Title | |
| Covenant Construction Inc | -- | Columbian Title Of Johnson C |
Mortgage History
| Date | Status | Borrower | Loan Amount |
|---|---|---|---|
| Open | Vinzant Tracey A | $82,000 | |
| Open | Vinzant Tracey A | $222,650 | |
| Closed | Vinzant Tracey A | $75,000 | |
| Closed | Vinzant Tracey A | $56,700 | |
| Closed | Vinzant Tracey A | $302,400 | |
| Previous Owner | Covenant Construction Inc | $308,000 |
Property History
| Date | Event | Price | Change | Sq Ft Price |
|---|---|---|---|---|
| 11/05/2020 11/05/20 | Sold | -- | -- | -- |
| 09/10/2020 09/10/20 | Pending | -- | -- | -- |
| 09/03/2020 09/03/20 | For Sale | $470,000 | -- | $102 / Sq Ft |
Tax History Compared to Growth
Tax History
| Year | Tax Paid | Tax Assessment Tax Assessment Total Assessment is a certain percentage of the fair market value that is determined by local assessors to be the total taxable value of land and additions on the property. | Land | Improvement |
|---|---|---|---|---|
| 2024 | $7,212 | $63,412 | $10,477 | $52,935 |
| 2023 | $7,054 | $61,112 | $10,477 | $50,635 |
| 2022 | $6,292 | $53,061 | $8,735 | $44,326 |
| 2021 | $6,632 | $53,417 | $8,735 | $44,682 |
| 2020 | $5,183 | $41,446 | $7,937 | $33,509 |
| 2019 | $4,798 | $38,134 | $7,937 | $30,197 |
| 2018 | $4,932 | $38,904 | $7,937 | $30,967 |
| 2017 | $4,574 | $35,730 | $7,215 | $28,515 |
| 2016 | $4,191 | $33,591 | $7,215 | $26,376 |
| 2015 | $3,930 | $31,533 | $7,215 | $24,318 |
| 2013 | -- | $30,705 | $7,753 | $22,952 |
Agents Affiliated with this Home
-
Kia Robinson

Seller's Agent in 2020
Kia Robinson
1st Class Real Estate KC
(816) 919-0044
18 in this area
41 Total Sales
-
Carol Gregg
C
Buyer's Agent in 2020
Carol Gregg
ReeceNichols - Country Club Plaza
(816) 709-4900
21 in this area
53 Total Sales
Map
Source: Heartland MLS
MLS Number: 2241100
APN: DP59190000-0089
- 14951 S St Andrews Ave
- 25437 W 149th Terrace
- 25297 W 149th Terrace
- 25271 W 149th Terrace
- 25300 W 149th Terrace
- 14877 S Zarda Dr
- 25334 W 148th St
- 25278 W 149th Terrace
- 25316 W 148th St
- 25352 W 148th St
- 25345 W 148th St
- 25287 W 148th Place
- 25381 W 148th St
- 25275 W 148th Place
- 25388 W 148th St
- 25239 W 149th Terrace
- 25256 W 149th Terrace
- 25244 W 149th Terrace
- 14960 S Red Bird St
- 25166 W 147th Ct
- 25913 W 149th St
- 25933 W 149th St
- 15012 S Roxburghe St
- 14995 S Roxburghe St
- 25953 W 149th St
- 14985 S Roxburghe St
- 15005 S Roxburghe St
- 25910 W 149th St
- 15022 S Roxburghe St
- 25930 W 149th St
- 15015 S Roxburghe St
- 25973 W 149th St
- 25950 W 149th St
- 15013 S Saint Andrews Ave
- 14965 S Roxburghe St
- 15003 S Saint Andrews Ave
- 15025 S Roxburghe St
- 14950 S Roxburghe St
- 25970 W 149th St
- 14955 S Roxburghe St

