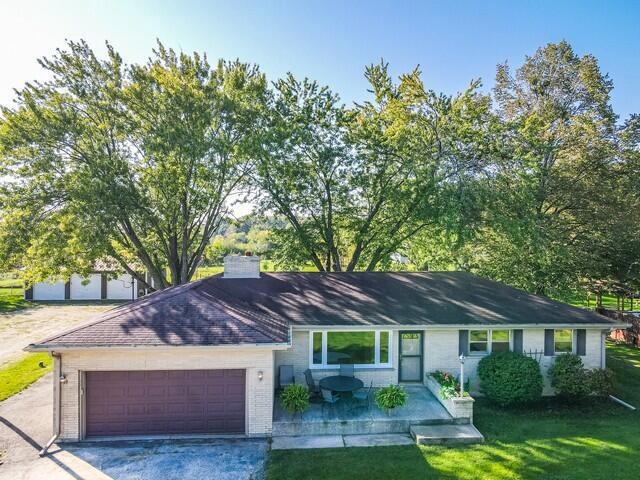
Estimated Value: $412,000 - $528,000
Highlights
- 2 Car Attached Garage
- Patio
- 1-Story Property
- Brighton Elementary School Rated A
- Zoned Heating
About This Home
As of December 2023Brighton beauty, brick ranch just remodeled(main floor & basement) with today's popular features and finishes. You'll feel as you are stepping into a new home. Two bedrooms on main level, with more rooms & 3rd bath in basement. New picture window with unobstructed view of farmland. Rear view is of horse pasture. Attached 2-car garage PLUS 36'x26' Mendard's insulated pole barn with water and electric service. Other updates: well pump and pressure tank, boiler furnace zoned main & basement. Ample parking. Net land size is 8/10 acre. See list of updates in ''documents''. Close proximity to over five thousand acres (Bong Recreation and golf courses). In the heart of western Kenosha County land of lakes.
Last Agent to Sell the Property
Bear Realty, Inc License #12455-90 Listed on: 10/03/2023
Last Buyer's Agent
Danielle Perham
LeCount Realty License #94008-94
Home Details
Home Type
- Single Family
Est. Annual Taxes
- $3,254
Year Built
- Built in 1964
Lot Details
- 0.8 Acre Lot
- Property is zoned Res-3
Parking
- 2 Car Attached Garage
- Garage Door Opener
Home Design
- Brick Exterior Construction
Interior Spaces
- 2,520 Sq Ft Home
- 1-Story Property
Kitchen
- Oven
- Range
- Microwave
- Dishwasher
Bedrooms and Bathrooms
- 2 Bedrooms
Laundry
- Dryer
- Washer
Partially Finished Basement
- Basement Fills Entire Space Under The House
- Sump Pump
- Block Basement Construction
Outdoor Features
- Patio
Schools
- Brighton Elementary School
- Central High School
Utilities
- Zoned Heating
- Heating System Uses Natural Gas
- Radiant Heating System
- Well Required
- Mound Septic
- Septic System
Listing and Financial Details
- Exclusions: metal shelving, plastic shelving in basement
Ownership History
Purchase Details
Home Financials for this Owner
Home Financials are based on the most recent Mortgage that was taken out on this home.Purchase Details
Home Financials for this Owner
Home Financials are based on the most recent Mortgage that was taken out on this home.Purchase Details
Purchase Details
Similar Homes in Salem, WI
Home Values in the Area
Average Home Value in this Area
Purchase History
| Date | Buyer | Sale Price | Title Company |
|---|---|---|---|
| Zimmerman Zachary | $423,215 | Sherri Lafever Of Ambassador T | |
| M. Merrill Aaron | $357,000 | Fidelity Title Inc. | |
| Hora Lisa J | $63,010 | Jennifer Albro | |
| Hora Lisa J | -- | None Available |
Property History
| Date | Event | Price | Change | Sq Ft Price |
|---|---|---|---|---|
| 12/15/2023 12/15/23 | Sold | $423,215 | -5.9% | $168 / Sq Ft |
| 11/17/2023 11/17/23 | Pending | -- | -- | -- |
| 10/03/2023 10/03/23 | For Sale | $449,900 | +26.0% | $179 / Sq Ft |
| 06/10/2022 06/10/22 | Sold | $357,000 | 0.0% | $142 / Sq Ft |
| 05/22/2022 05/22/22 | Pending | -- | -- | -- |
| 05/19/2022 05/19/22 | For Sale | $357,000 | -- | $142 / Sq Ft |
Tax History Compared to Growth
Tax History
| Year | Tax Paid | Tax Assessment Tax Assessment Total Assessment is a certain percentage of the fair market value that is determined by local assessors to be the total taxable value of land and additions on the property. | Land | Improvement |
|---|---|---|---|---|
| 2024 | $4,031 | $410,400 | $68,000 | $342,400 |
| 2023 | $3,167 | $292,300 | $64,000 | $228,300 |
| 2022 | $3,254 | $292,300 | $64,000 | $228,300 |
| 2021 | $2,836 | $199,700 | $56,000 | $143,700 |
| 2020 | $2,992 | $199,700 | $56,000 | $143,700 |
| 2019 | $2,903 | $199,700 | $56,000 | $143,700 |
| 2018 | $2,779 | $199,700 | $56,000 | $143,700 |
| 2017 | $3,483 | $164,700 | $48,000 | $116,700 |
| 2016 | $3,460 | $164,700 | $48,000 | $116,700 |
| 2015 | $3,008 | $164,700 | $48,000 | $116,700 |
| 2014 | -- | $164,700 | $48,000 | $116,700 |
Agents Affiliated with this Home
-
Glenda Dupons

Seller's Agent in 2023
Glenda Dupons
Bear Realty, Inc
(262) 358-1031
256 Total Sales
-
D
Buyer's Agent in 2023
Danielle Perham
LeCount Realty
-
Heather Thompson

Seller's Agent in 2022
Heather Thompson
RE/MAX
(262) 206-0494
112 Total Sales
-
Daniel Kroll

Buyer's Agent in 2022
Daniel Kroll
Christie's Real Estate Westchester & Hudson Valley
(262) 308-4508
114 Total Sales
Map
Source: Metro MLS
MLS Number: 1852694
APN: 30-4-220-343-0151
