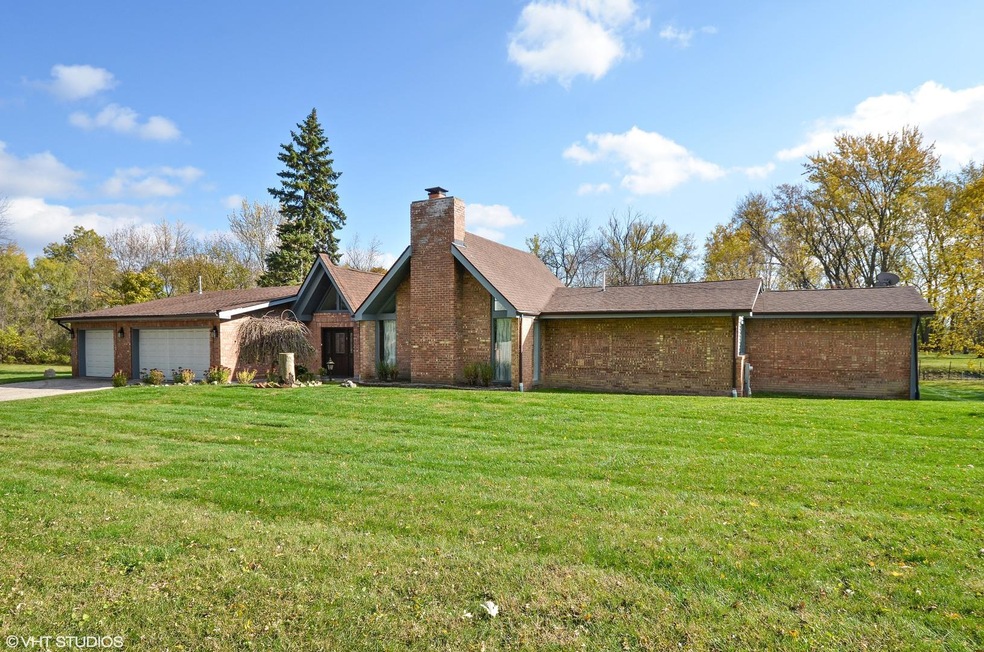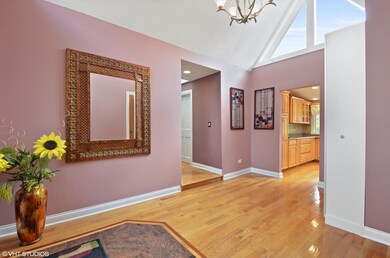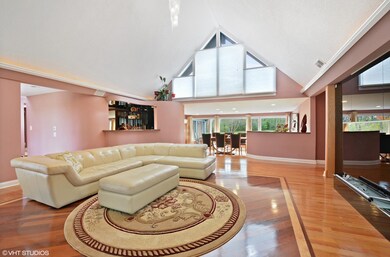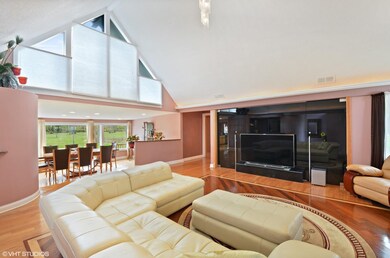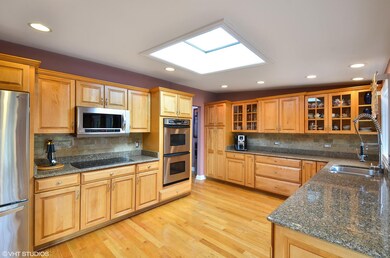
25915 N Midlothian Rd Mundelein, IL 60060
East Hawthorn Woods NeighborhoodEstimated Value: $660,394 - $754,000
Highlights
- 3.17 Acre Lot
- Open Floorplan
- Vaulted Ceiling
- Fremont Intermediate School Rated A-
- Recreation Room
- Ranch Style House
About This Home
As of May 2022Escape to serene views of nature year-round! This beautiful ranch sprawls across 3 acres of secluded land with pond and mature trees! This huge lot can be subdivided, or you can enjoy it the way it is! This is truly a hidden treasure, a unique piece of property! The house itself doesn't disappoint either! The inviting foyer welcomes you to this grand home, which offers over 3000 sq. ft of luxury and comfort. You will fall in love with extra-large rooms and the functional, flowing floor plan, which allows for comfortable living and entertaining! The home is finished with thoughtful touches to heighten your living experience, including a spa-like master bath, walk-in wet bar, brick fireplace, hardwood floors with cherry in-lays, skylights, and cathedral ceilings. Grab a seat and cozy up with a book and hot cocoa by the fireplace in an awesome great room with picture windows. Have fun cooking in Chef's kitchen with skylight, granite counters, stainless steel appliances, and an abundance of counter space. Step down to a gorgeous breakfast room with a wall of windows and access to a brick patio. Your spacious dining room is a step from the kitchen and can easily accommodate over 20 guests! Elegant primary suite with sitting area and enormous walk-in closet and the private deck becomes your personal getaway. Enjoy your morning coffee or afternoon drink looking at beautiful grounds! It is a resort living at its best! Two more bedrooms with a full bath are situated on the opposite wing of the house, each with its own private deck, providing privacy and flexibility. Large family/billiard room with sliding doors to patio adds more charm and space to this exceptional home.3 full updated bathrooms,3 car heated garage. The expansive backyard has both sun and shade to enjoy gardening or a nighttime fire at the fire pit with family and friends and has room for a swimming pool, tennis courts, or whatever you like to add to enhance your lifestyle. Award-winning Stevenson High school! This house checks off all the boxes... a great place to call HOME!
Last Agent to Sell the Property
@properties Christie's International Real Estate License #471014815 Listed on: 02/16/2022

Home Details
Home Type
- Single Family
Est. Annual Taxes
- $13,123
Year Built
- Built in 1989
Lot Details
- 3.17 Acre Lot
- Lot Dimensions are 467x232x306x512
Parking
- 3 Car Attached Garage
- Heated Garage
- Garage Transmitter
- Garage Door Opener
- Driveway
- Parking Space is Owned
Home Design
- Ranch Style House
- Slab Foundation
Interior Spaces
- 3,336 Sq Ft Home
- Open Floorplan
- Wet Bar
- Built-In Features
- Vaulted Ceiling
- Skylights
- Wood Burning Fireplace
- Entrance Foyer
- Family Room with Fireplace
- Sitting Room
- Living Room
- Formal Dining Room
- Den
- Recreation Room
- Wood Flooring
- Crawl Space
Kitchen
- Stainless Steel Appliances
- Granite Countertops
Bedrooms and Bathrooms
- 3 Bedrooms
- 3 Potential Bedrooms
- Walk-In Closet
- In-Law or Guest Suite
- 3 Full Bathrooms
- Whirlpool Bathtub
- Separate Shower
Schools
- Fremont Elementary School
- Fremont Middle School
- Adlai E Stevenson High School
Utilities
- Two Cooling Systems Mounted To A Wall/Window
- Forced Air Zoned Heating and Cooling System
- Heating System Uses Natural Gas
- Well
Ownership History
Purchase Details
Home Financials for this Owner
Home Financials are based on the most recent Mortgage that was taken out on this home.Purchase Details
Home Financials for this Owner
Home Financials are based on the most recent Mortgage that was taken out on this home.Purchase Details
Home Financials for this Owner
Home Financials are based on the most recent Mortgage that was taken out on this home.Purchase Details
Home Financials for this Owner
Home Financials are based on the most recent Mortgage that was taken out on this home.Purchase Details
Similar Homes in Mundelein, IL
Home Values in the Area
Average Home Value in this Area
Purchase History
| Date | Buyer | Sale Price | Title Company |
|---|---|---|---|
| Rodina Galina | $385,000 | None Available | |
| Serna Amabeli | $540,000 | Law Title Insurance Co | |
| Papandreou Louis | $336,000 | Lawyers Title Insurance Corp | |
| Parkway Bank & Trust Company | -- | -- | |
| Goldberg Albert | -- | -- |
Mortgage History
| Date | Status | Borrower | Loan Amount |
|---|---|---|---|
| Open | Rodina Galina | $11,024 | |
| Open | Rodina Galina | $346,967 | |
| Closed | Rodina Galina | $375,240 | |
| Previous Owner | Foulkes Steven | $350,000 | |
| Previous Owner | Foulkes Steven | $290,000 | |
| Previous Owner | Foulkes Steven | $125,000 | |
| Previous Owner | Foulkes Steven | $290,000 | |
| Previous Owner | Serna Amabeli | $486,000 | |
| Previous Owner | Papandreou Louis | $400,000 | |
| Previous Owner | Papandreou Louis | $365,000 | |
| Previous Owner | Papandreou Louis | $75,000 | |
| Previous Owner | Papandreou Louis | $344,000 | |
| Previous Owner | Parkway Bank & Trust Company | $262,500 | |
| Closed | Serna Amabeli | $54,000 |
Property History
| Date | Event | Price | Change | Sq Ft Price |
|---|---|---|---|---|
| 05/05/2022 05/05/22 | Sold | $544,000 | -0.9% | $163 / Sq Ft |
| 03/20/2022 03/20/22 | Pending | -- | -- | -- |
| 02/26/2022 02/26/22 | For Sale | -- | -- | -- |
| 02/19/2022 02/19/22 | Pending | -- | -- | -- |
| 02/16/2022 02/16/22 | For Sale | $549,000 | -- | $165 / Sq Ft |
Tax History Compared to Growth
Tax History
| Year | Tax Paid | Tax Assessment Tax Assessment Total Assessment is a certain percentage of the fair market value that is determined by local assessors to be the total taxable value of land and additions on the property. | Land | Improvement |
|---|---|---|---|---|
| 2024 | $14,019 | $179,408 | $38,157 | $141,251 |
| 2023 | $13,828 | $174,589 | $37,132 | $137,457 |
| 2022 | $13,828 | $170,425 | $51,311 | $119,114 |
| 2021 | $13,241 | $166,058 | $49,996 | $116,062 |
| 2020 | $13,375 | $166,058 | $49,996 | $116,062 |
| 2019 | $13,124 | $164,610 | $49,560 | $115,050 |
| 2018 | $10,854 | $139,133 | $53,318 | $85,815 |
| 2017 | $10,831 | $137,456 | $52,675 | $84,781 |
| 2016 | $10,632 | $133,103 | $51,007 | $82,096 |
| 2015 | $10,676 | $126,777 | $48,583 | $78,194 |
| 2014 | $10,485 | $124,218 | $59,845 | $64,373 |
| 2012 | $9,949 | $124,479 | $59,971 | $64,508 |
Agents Affiliated with this Home
-
Lena Bondar

Seller's Agent in 2022
Lena Bondar
@ Properties
(847) 630-7020
1 in this area
80 Total Sales
-
Svetlana Gilman

Buyer's Agent in 2022
Svetlana Gilman
Barr Agency, Inc
(847) 322-2829
1 in this area
139 Total Sales
Map
Source: Midwest Real Estate Data (MRED)
MLS Number: 11326415
APN: 14-03-200-068
- 21377 W Sylvan Dr S
- 21379 W Sylvan Dr
- 26301 N Highland Dr
- 2 Rutgers Ct
- 8119 Danneil Ct
- 32 E Peter Ln
- 21601 W Hampshire Place
- 26359 N Hickory Rd
- 8135 S Boulder Ct
- 26668 N Middleton Pkwy
- 69 Falcon Dr
- 25441 N Marilyn Ln
- 25147 N Gilmer Rd
- 19 University Cir
- 4 Whitman Terrace
- 15 Highview Cir
- 13 Somerset Hills Ct
- 9 Aberdeen Rd Unit 7
- 26950 N Countryside Lake Dr
- 50 Tournament Dr S
- 25915 N Midlothian Rd
- 25891 N Midlothian Rd
- 25938 N Midlothian Rd
- 25963 N Midlothian Rd
- 25912 N Midlothian Rd
- 21255 Sylvan Dr S
- 21255 W Sylvan Dr S
- 21165 W Sylvan Dr S
- 25875 N Midlothian Rd
- 21165 W Sylvan Dr
- 21165 W Sylvan Dr S
- 25975 N Midlothian Rd
- 21279 Sylvan Dr S
- 25892 N Midlothian Rd
- 21224 W Sylvan Dr S
- 21200 Sylvan Dr S
- 25868 N Midlothian Rd
- 21230 Sylvan Dr S
- 25859 N Midlothian Rd
- 21194 W Sylvan Dr S
