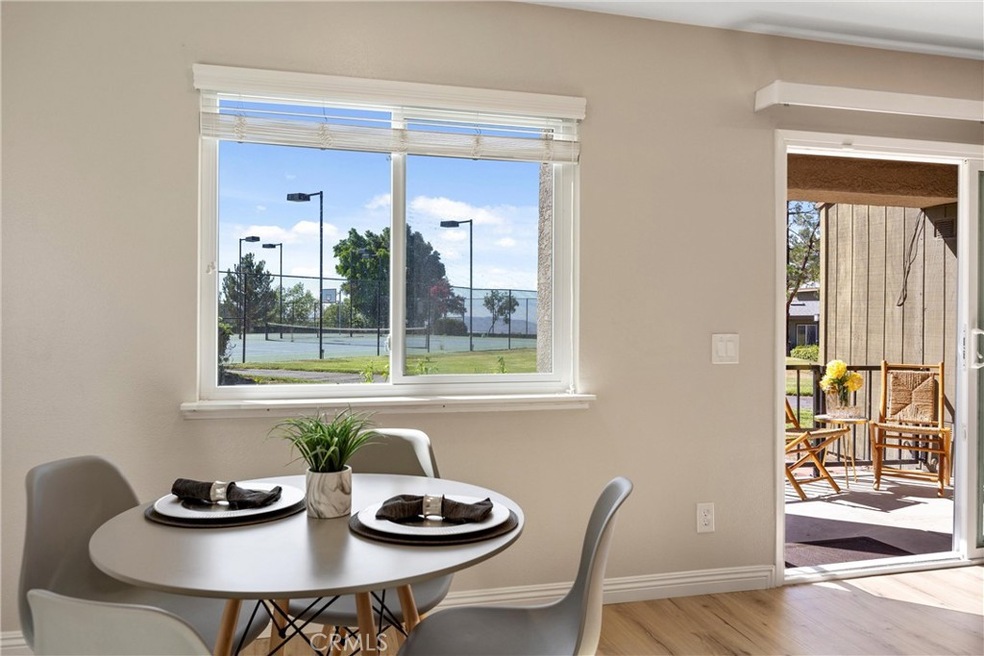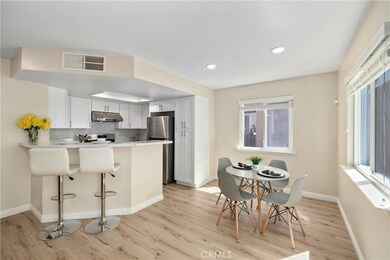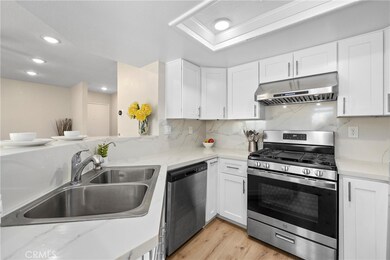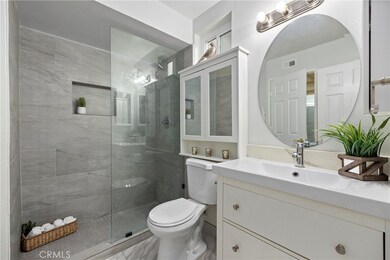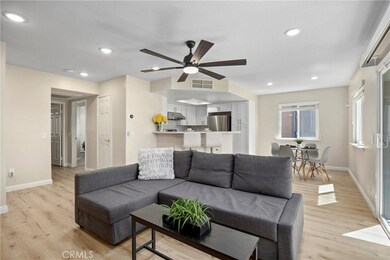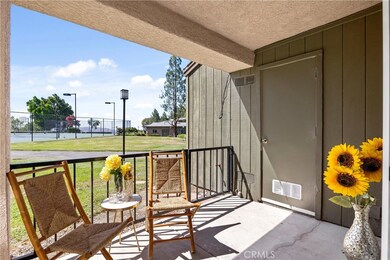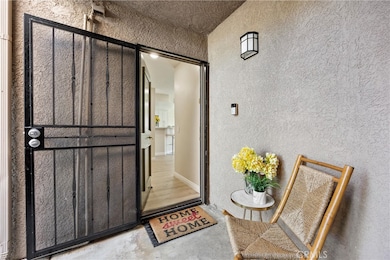
2592 Avenida Del Vista Unit H101 Corona, CA 92882
South Corona NeighborhoodHighlights
- Fitness Center
- Primary Bedroom Suite
- Panoramic View
- In Ground Spa
- Gated Parking
- Gated Community
About This Home
As of December 2024SELLER-PAID FIRST YEAR HOA FEES | FULLY REMODELED | 1ST FLOOR | 2 BEDROOMS + 2 ENSUITE BATHROOMS | CLOSE TO OC | GATED WITH TONS OF AMENITIES | This absolutely beautiful, fully remodeled 1-story condo is ready for the most discerning buyer. Natural light floods the open concept living space, which has been entirely upgraded for an easy, turnkey lifestyle. The heart of this home is the kitchen, featuring gorgeous quartz countertops, a full quartz backsplash, and ample breakfast bar seating. The white shaker-style cabinetry boasts slow-close drawers and cabinets, complemented by stunning stainless-steel appliances, including a refrigerator, stove, rangehood, and microwave. This culinary space opens to the spacious dining and living areas, illuminated by recessed lighting and corner windows plus a large slider leading to the patio, offering breathtaking views of the nearby Cleveland National Forest and the San Gabriel Mountain Range to the north. You'll find 2 spacious bedrooms, each with a fully remodeled en-suite bathroom and tons of closet space. The primary bedroom offers a private bathroom with quartz countertops and a bathtub/shower combination. The second bathroom features a sumptuous walk-in shower with a frameless glass door and custom tiling. Brand new luxury flooring flows throughout, seamlessly tying the entire residence together. LAUNDRY: Enjoy the convenience of a separate laundry room located on the spacious covered patio, with a stacking washer and dryer included. AMENITIES: This upscale condo community offers numerous amenities, including tennis courts, basketball court, beautiful pool and spa, well-equipped gym, dog park, clubhouse, and walking paths within its privately gated grounds. Trash and water are included. PARKING: 2 parking spots: a reserved, covered carport, and an additional uncovered space, plus ample visitor parking on-site. ENERGY EFFICIENCY: Energy efficiency is a priority, with new dual-pane windows, a large dual-pane sliding patio door, high-efficiency stainless steel appliances, new LED recessed lighting, central AC/heating, ceiling fans in the living room and bedrooms, and a smart NEST thermostat. LOCATION: Quick access to highways 91, 71, 15, the 91 Expressway, and the 241 Toll Road, and close to groceries, shopping, restaurants, and the Skyline Hiking Trail. WELCOME HOME: This property is truly move-in ready, offering a luxurious, low-maintenance lifestyle in the highly desired neighborhood of south-Corona.
Last Agent to Sell the Property
Keller Williams Realty Brokerage Phone: 951-642-8320 License #02011318

Last Buyer's Agent
Keller Williams Realty Brokerage Phone: 951-642-8320 License #02011318

Property Details
Home Type
- Condominium
Est. Annual Taxes
- $4,728
Year Built
- Built in 1990 | Remodeled
Lot Details
- Property fronts a private road
- Two or More Common Walls
HOA Fees
- $561 Monthly HOA Fees
Property Views
- Panoramic
- Mountain
- Hills
- Park or Greenbelt
Home Design
- Patio Home
- Turnkey
- Partial Copper Plumbing
Interior Spaces
- 956 Sq Ft Home
- 1-Story Property
- Open Floorplan
- Ceiling Fan
- Recessed Lighting
- Double Pane Windows
- ENERGY STAR Qualified Windows
- Blinds
- Family Room Off Kitchen
- Combination Dining and Living Room
- Laminate Flooring
Kitchen
- Updated Kitchen
- Open to Family Room
- Gas Range
- Range Hood
- Microwave
- Dishwasher
- Quartz Countertops
- Self-Closing Drawers and Cabinet Doors
- Utility Sink
- Instant Hot Water
Bedrooms and Bathrooms
- 2 Main Level Bedrooms
- Primary Bedroom Suite
- Remodeled Bathroom
- Bathroom on Main Level
- 2 Full Bathrooms
- Quartz Bathroom Countertops
- Corian Bathroom Countertops
- Soaking Tub
- Bathtub with Shower
- Walk-in Shower
- Exhaust Fan In Bathroom
Laundry
- Laundry Room
- Laundry Located Outside
- Stacked Washer and Dryer
Home Security
Parking
- 1 Open Parking Space
- 2 Parking Spaces
- 1 Carport Space
- Parking Available
- Gated Parking
- Parking Lot
- Controlled Entrance
Accessible Home Design
- No Interior Steps
- Entry Slope Less Than 1 Foot
Pool
- In Ground Spa
- Fence Around Pool
Outdoor Features
- Living Room Balcony
- Covered patio or porch
- Exterior Lighting
Location
- Property is near a clubhouse
- Property is near a park
- Suburban Location
Schools
- Adams Elementary School
- Corona High School
Utilities
- Central Heating and Cooling System
- Natural Gas Connected
Listing and Financial Details
- Tax Lot 69
- Assessor Parcel Number 103021058
- $32 per year additional tax assessments
- Seller Considering Concessions
Community Details
Overview
- 144 Units
- Crown Villas Owner's Association, Phone Number (714) 508-9070
- Optimum Professional Property Management HOA
- Maintained Community
- Near a National Forest
- Foothills
- Mountainous Community
Amenities
- Clubhouse
Recreation
- Tennis Courts
- Fitness Center
- Community Pool
- Community Spa
- Park
- Dog Park
- Hiking Trails
- Bike Trail
Security
- Controlled Access
- Gated Community
- Carbon Monoxide Detectors
- Fire and Smoke Detector
Ownership History
Purchase Details
Home Financials for this Owner
Home Financials are based on the most recent Mortgage that was taken out on this home.Purchase Details
Home Financials for this Owner
Home Financials are based on the most recent Mortgage that was taken out on this home.Purchase Details
Home Financials for this Owner
Home Financials are based on the most recent Mortgage that was taken out on this home.Purchase Details
Home Financials for this Owner
Home Financials are based on the most recent Mortgage that was taken out on this home.Purchase Details
Home Financials for this Owner
Home Financials are based on the most recent Mortgage that was taken out on this home.Purchase Details
Home Financials for this Owner
Home Financials are based on the most recent Mortgage that was taken out on this home.Purchase Details
Purchase Details
Purchase Details
Home Financials for this Owner
Home Financials are based on the most recent Mortgage that was taken out on this home.Purchase Details
Home Financials for this Owner
Home Financials are based on the most recent Mortgage that was taken out on this home.Purchase Details
Purchase Details
Home Financials for this Owner
Home Financials are based on the most recent Mortgage that was taken out on this home.Purchase Details
Home Financials for this Owner
Home Financials are based on the most recent Mortgage that was taken out on this home.Map
Home Values in the Area
Average Home Value in this Area
Purchase History
| Date | Type | Sale Price | Title Company |
|---|---|---|---|
| Grant Deed | $452,000 | Lawyers Title | |
| Grant Deed | $452,000 | Lawyers Title | |
| Grant Deed | $415,000 | None Listed On Document | |
| Grant Deed | $195,000 | Stewart Title Of Ca Inc | |
| Interfamily Deed Transfer | -- | Orange Coast Title Company | |
| Interfamily Deed Transfer | -- | Lsi Title Company Ca | |
| Grant Deed | $125,000 | Lsi Title Company Ca | |
| Trustee Deed | $84,664 | None Available | |
| Interfamily Deed Transfer | -- | Accommodation | |
| Interfamily Deed Transfer | -- | Commerce Title Insurance Co | |
| Grant Deed | $310,000 | Commerce Title Insurance Co | |
| Interfamily Deed Transfer | -- | -- | |
| Interfamily Deed Transfer | -- | -- | |
| Interfamily Deed Transfer | -- | First American Title Co | |
| Grant Deed | $90,000 | First American Title Ins Co |
Mortgage History
| Date | Status | Loan Amount | Loan Type |
|---|---|---|---|
| Open | $429,400 | New Conventional | |
| Closed | $429,400 | New Conventional | |
| Previous Owner | $265,000 | New Conventional | |
| Previous Owner | $156,000 | New Conventional | |
| Previous Owner | $91,000 | New Conventional | |
| Previous Owner | $93,700 | Purchase Money Mortgage | |
| Previous Owner | $62,500 | Credit Line Revolving | |
| Previous Owner | $248,000 | Purchase Money Mortgage | |
| Previous Owner | $111,500 | Unknown | |
| Previous Owner | $83,156 | FHA | |
| Previous Owner | $85,450 | Seller Take Back |
Property History
| Date | Event | Price | Change | Sq Ft Price |
|---|---|---|---|---|
| 12/11/2024 12/11/24 | Sold | $452,000 | -1.5% | $473 / Sq Ft |
| 11/20/2024 11/20/24 | Pending | -- | -- | -- |
| 11/04/2024 11/04/24 | Price Changed | $459,000 | -4.1% | $480 / Sq Ft |
| 10/08/2024 10/08/24 | Price Changed | $478,500 | -0.1% | $501 / Sq Ft |
| 09/09/2024 09/09/24 | Price Changed | $479,000 | -2.1% | $501 / Sq Ft |
| 08/24/2024 08/24/24 | Price Changed | $489,490 | -0.1% | $512 / Sq Ft |
| 08/01/2024 08/01/24 | For Sale | $489,990 | +18.1% | $513 / Sq Ft |
| 07/11/2022 07/11/22 | Sold | $415,000 | +6.4% | $434 / Sq Ft |
| 06/10/2022 06/10/22 | Pending | -- | -- | -- |
| 06/07/2022 06/07/22 | For Sale | $389,900 | +99.9% | $408 / Sq Ft |
| 07/13/2015 07/13/15 | Sold | $195,000 | -0.3% | $204 / Sq Ft |
| 05/27/2015 05/27/15 | Pending | -- | -- | -- |
| 04/23/2015 04/23/15 | For Sale | $195,500 | 0.0% | $204 / Sq Ft |
| 03/16/2015 03/16/15 | Pending | -- | -- | -- |
| 02/24/2015 02/24/15 | For Sale | $195,500 | 0.0% | $204 / Sq Ft |
| 02/24/2015 02/24/15 | Price Changed | $195,500 | -1.8% | $204 / Sq Ft |
| 01/30/2015 01/30/15 | Pending | -- | -- | -- |
| 01/16/2015 01/16/15 | For Sale | $199,000 | 0.0% | $208 / Sq Ft |
| 01/15/2015 01/15/15 | Pending | -- | -- | -- |
| 01/08/2015 01/08/15 | For Sale | $199,000 | +2.1% | $208 / Sq Ft |
| 09/22/2014 09/22/14 | Off Market | $195,000 | -- | -- |
| 09/02/2014 09/02/14 | For Sale | $199,000 | +2.1% | $208 / Sq Ft |
| 08/30/2014 08/30/14 | Off Market | $195,000 | -- | -- |
| 08/18/2014 08/18/14 | For Sale | $199,000 | -- | $208 / Sq Ft |
Tax History
| Year | Tax Paid | Tax Assessment Tax Assessment Total Assessment is a certain percentage of the fair market value that is determined by local assessors to be the total taxable value of land and additions on the property. | Land | Improvement |
|---|---|---|---|---|
| 2023 | $4,728 | $415,000 | $50,000 | $365,000 |
| 2022 | $2,463 | $217,522 | $44,618 | $172,904 |
| 2021 | $2,415 | $213,258 | $43,744 | $169,514 |
| 2020 | $2,388 | $211,072 | $43,296 | $167,776 |
| 2019 | $2,333 | $206,935 | $42,448 | $164,487 |
| 2018 | $2,281 | $202,878 | $41,616 | $161,262 |
| 2017 | $2,225 | $198,900 | $40,800 | $158,100 |
| 2016 | $2,204 | $195,000 | $40,000 | $155,000 |
| 2015 | $1,512 | $133,927 | $53,570 | $80,357 |
| 2014 | -- | $131,306 | $52,522 | $78,784 |
About the Listing Agent

Our mission is to help our Clients achieve their financial and lifestyle goals through real estate and to provide a real estate experience worth referring! I'm passionate (is obsessed too strong a word?) about real estate and about getting my clients what they want! It's that focus that has earned my clients repeat business and their referrals to friends, family, and colleagues (thank you!). The Kelly McLaren Real Estate Group has proudly earned our place in the Top 1.5% of Agents/Teams in
Kelly's Other Listings
Source: California Regional Multiple Listing Service (CRMLS)
MLS Number: IG24148824
APN: 103-021-058
- 2604 Avenida Del Vista Unit D204
- 2604 Avenida Del Vista Unit D203
- 2608 Avenida Del Vista Unit 202
- 2612 Avenida Del Vista Unit C102
- 2580 Avenida Del Vista Unit K103
- 2576 Avenida Del Vista Unit 101
- 2576 Avenida Del Vista Unit L104
- 2568 Avenida Del Vista Unit 203
- 2548 Avenida Del Vista Unit 104
- 2552 Avenida Del Vista Unit S103
- 1830 Deerfield Cir
- 2314 Mcneil Cir
- 1451 Constitution Dr
- 1689 San Rafael Dr
- 2493 Sierra Bella Dr
- 2757 Cape Dr
- 2400 Mabey Canyon Rd
- 2575 Sierra Bella Dr
- 2521 Chad Zeller Ln
- 2275 Del Mar Way Unit 306
