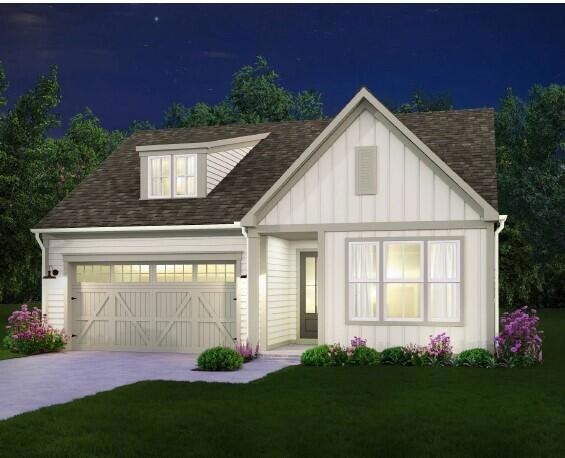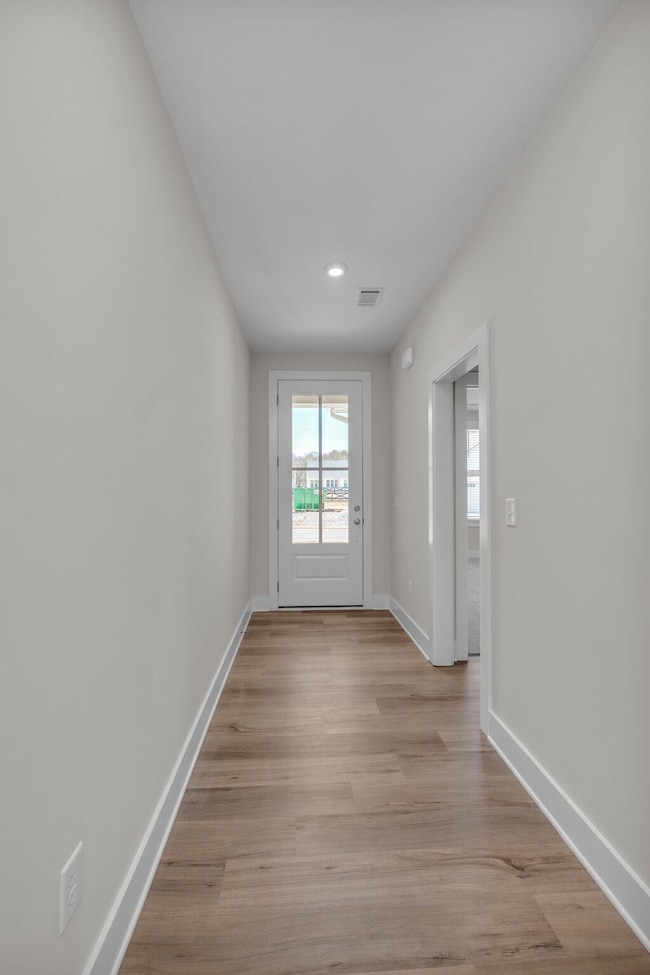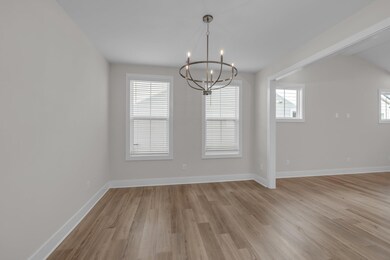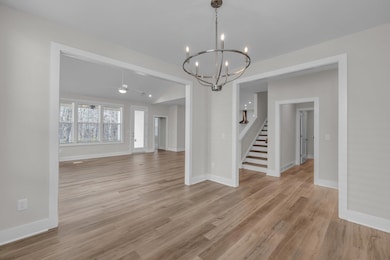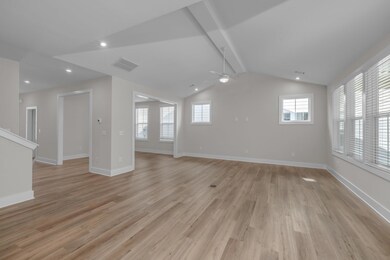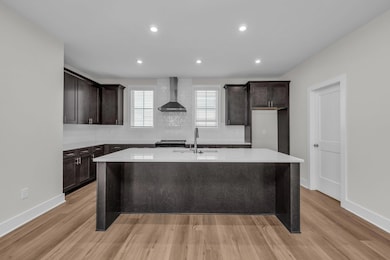2592 Butlers Green Cir Chattanooga, TN 37421
Westview-Mountain Shadows NeighborhoodEstimated payment $2,406/month
Highlights
- New Construction
- Deck
- Family Room with Fireplace
- Clubhouse
- Contemporary Architecture
- Main Floor Primary Bedroom
About This Home
FUTURE BUILD! Home is not yet started - Still time to choose your own selections and finishes to make this your DREAM HOME!! Don't miss out on our BUNDLE & SAVE PROMO - 1/2 OFF Design Options up to $50k + closing costs and free blinds!! Build time is approximately 6 months. Welcome home to the MAGNOLIA — Where Timeless Charm Meets Modern Ease Main-Level Living - Step through the covered front entry into a spacious foyer that introduces the warmth of this home's open design. To the right, Bedroom 2 sits just off the hall with access to a full bathroom, providing a perfect setup for guests or a home office. Just across the hall is a formal dining room, offering a classic setting for shared meals or special occasions. At the heart of the home is an open-concept living area that combines a spacious family room, breakfast nook, and gourmet kitchen. The kitchen features an oversized island, a generous walk-in pantry, and direct access to a mud room, laundry area, and 2-car garage.
Seamlessly connected to the living area, the covered patio invites you to extend your living outdoors—ideal for quiet mornings, evening drinks, or weekend barbecues.
A Private Primary Retreat: Tucked away at the rear of the home, the primary suite offers a peaceful escape, complete with a spa-inspired ensuite featuring dual vanities, a spacious walk-in tiled shower, and dual walk-in closets for ample storage. The suite opens directly to the patio, bringing in natural light and an added sense of serenity.
Life at Social Circle: Situated in the heart of East Brainerd, just minutes from the vibrant culture of downtown Chattanooga, Social Circle is more than a neighborhood—it's a lifestyle centered around community and connection. Inspired by simpler, slower living, this walkable community invites neighbors to connect, linger on porches, and create meaningful moments. Please Note: Photos are for representational purposes only. Final features and finishes to be selected at design appointment.
Home Details
Home Type
- Single Family
Est. Annual Taxes
- $252
Year Built
- Built in 2025 | New Construction
Lot Details
- 5,663 Sq Ft Lot
- Lot Dimensions are 50 x 115
- Level Lot
- May Be Possible The Lot Can Be Split Into 2+ Parcels
HOA Fees
- $100 Monthly HOA Fees
Parking
- 2 Car Attached Garage
- Parking Available
- Garage Door Opener
- Driveway
Home Design
- Contemporary Architecture
- Slab Foundation
- Shingle Roof
- Asphalt Roof
Interior Spaces
- 1,780 Sq Ft Home
- 2-Story Property
- High Ceiling
- Gas Log Fireplace
- Low Emissivity Windows
- Vinyl Clad Windows
- Mud Room
- Entrance Foyer
- Family Room with Fireplace
- Formal Dining Room
- Den with Fireplace
- Walk-In Attic
Kitchen
- Breakfast Area or Nook
- Walk-In Pantry
- Free-Standing Gas Range
- Microwave
- Dishwasher
Flooring
- Carpet
- Luxury Vinyl Tile
Bedrooms and Bathrooms
- 3 Bedrooms
- Primary Bedroom on Main
- En-Suite Bathroom
- Walk-In Closet
- 2 Full Bathrooms
- Low Flow Plumbing Fixtures
- Soaking Tub
- Bathtub with Shower
- Separate Shower
Laundry
- Laundry Room
- Laundry on main level
- Washer and Gas Dryer Hookup
Outdoor Features
- Deck
- Covered Patio or Porch
Schools
- Bess T. Shepherd Elementary School
- Ooltewah Middle School
- Ooltewah High School
Farming
- Bureau of Land Management Grazing Rights
Utilities
- Central Heating and Cooling System
- Underground Utilities
- Electric Water Heater
- Phone Available
- Cable TV Available
Community Details
Overview
- $2,000 Initiation Fee
- Built by EMPIRE Homes
- Social Circle Subdivision
Amenities
- Clubhouse
Map
Home Values in the Area
Average Home Value in this Area
Tax History
| Year | Tax Paid | Tax Assessment Tax Assessment Total Assessment is a certain percentage of the fair market value that is determined by local assessors to be the total taxable value of land and additions on the property. | Land | Improvement |
|---|---|---|---|---|
| 2024 | $252 | $11,250 | $0 | $0 |
| 2023 | -- | $0 | $0 | $0 |
Property History
| Date | Event | Price | List to Sale | Price per Sq Ft |
|---|---|---|---|---|
| 10/21/2025 10/21/25 | For Sale | $433,500 | -- | $244 / Sq Ft |
Source: Greater Chattanooga REALTORS®
MLS Number: 1522727
APN: 149B-E-009
- 2608 Butlers Green Cir
- 2621 Butlers Green Cir
- Gardenia Plan at Social Circle
- Daffodil Plan at Social Circle
- Sweetpea Plan at Social Circle
- Hydrangea Plan at Social Circle
- Magnolia Plan at Social Circle
- Aster Plan at Social Circle
- Azalea Plan at Social Circle
- 7714 Asherton Ln
- 2552 Butlers Green Cir
- 2576 Butlers Green Cir
- 2544 Butlers Green Cir
- 2704 Butlers Green Cir
- 2418 Charleston Square
- 2507 Saint Lucie Ct
- 2528 Saint Lucie Ct
- 2405 Charleston Square
- 7769 Standifer Gap Rd
- 2431 Cone Flower Trail
- 7453 Twinbrook Dr
- 7604 Standifer Gap Rd
- 2611 Wendell Way
- 7401 Allemande Way
- 3400 Jenkins Rd
- 4104 Regency Ct
- 6930 Populus Loop
- 2209 Ashford Villa Cir
- 7505 Lee Hwy
- 7477 Commons Blvd
- 7310 Standifer Gap Rd
- 7255 Lee Hwy
- 8128 Fallen Maple Dr
- 2415 Bridge Cir
- 1926 Addi Ln
- 1922 Addi Ln
- 7102 Tyner Crossing Dr
- 2824 Bent Oak Rd
- 1920 Gunbarrel Rd
- 7466 Igou Gap Rd
