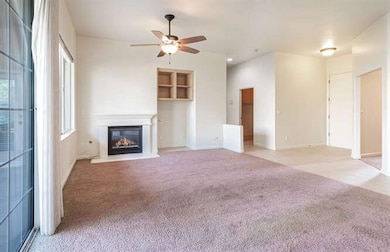2592 E Sage Way Fresno, CA 93720
Woodward Park NeighborhoodEstimated payment $3,322/month
Highlights
- Gated Community
- Mediterranean Architecture
- Ground Level Unit
- Maple Creek Elementary School Rated A
- 2 Fireplaces
- Mature Landscaping
About This Home
Welcome to this stunning 4-bedroom home located in the highly coveted gated community of Sagewood, nestled in Northeast Fresno and within the award-winning Clovis Unified School District.Step inside to an inviting open-concept floor plan where the kitchen, dining, and living areas flow seamlessly which is perfect for entertaining. The spacious kitchen offers abundant cabinetry, a walk-in pantry, and a center island providing extra prep and gathering space. Relax in the living room by the cozy gas fireplace, ideal for cool evenings.A versatile open den adds flexibility as a home office, playroom, or formal dining area to suit your lifestyle.Retreat to the luxurious primary suite, featuring a two-sided fireplace, soaking tub, oversized walk-in shower, and expansive walk-in closet. The laundry room offers both gas and electric hookups for your convenience.Enjoy outdoor living in the private backyard with mature landscaping and an extended concrete patio, creating the perfect setting for gatherings or quiet relaxation.This home combines elegance, comfort, and practicality all in a secure and desirable community close to top-rated schools, shopping, and dining.
Open House Schedule
-
Sunday, November 09, 20251:00 to 3:00 pm11/9/2025 1:00:00 PM +00:0011/9/2025 3:00:00 PM +00:00Add to Calendar
Home Details
Home Type
- Single Family
Est. Annual Taxes
- $5,013
Year Built
- Built in 2000
Lot Details
- 6,300 Sq Ft Lot
- Lot Dimensions are 60x105
- Fenced Yard
- Mature Landscaping
- Front and Back Yard Sprinklers
- Property is zoned RS4
HOA Fees
- $68 Monthly HOA Fees
Parking
- Automatic Garage Door Opener
Home Design
- Mediterranean Architecture
- Concrete Foundation
- Tile Roof
- Stucco
Interior Spaces
- 2,165 Sq Ft Home
- 1-Story Property
- 2 Fireplaces
- Self Contained Fireplace Unit Or Insert
- Double Pane Windows
- Formal Dining Room
- Home Office
Kitchen
- Eat-In Kitchen
- Walk-In Pantry
- Microwave
- Dishwasher
- Disposal
Flooring
- Carpet
- Tile
Bedrooms and Bathrooms
- 5 Bedrooms
- 2.5 Bathrooms
- Soaking Tub
- Bathtub with Shower
- Separate Shower
Laundry
- Laundry Room
- Gas Dryer Hookup
Additional Features
- Level Entry For Accessibility
- Covered Patio or Porch
- Ground Level Unit
- Central Heating and Cooling System
Community Details
- Gated Community
Map
Home Values in the Area
Average Home Value in this Area
Tax History
| Year | Tax Paid | Tax Assessment Tax Assessment Total Assessment is a certain percentage of the fair market value that is determined by local assessors to be the total taxable value of land and additions on the property. | Land | Improvement |
|---|---|---|---|---|
| 2025 | $5,013 | $412,302 | $85,298 | $327,004 |
| 2023 | $4,910 | $396,294 | $81,987 | $314,307 |
| 2022 | $4,837 | $388,525 | $80,380 | $308,145 |
| 2021 | $4,694 | $380,907 | $78,804 | $302,103 |
| 2020 | $4,679 | $377,002 | $77,996 | $299,006 |
| 2019 | $4,613 | $369,611 | $76,467 | $293,144 |
| 2018 | $4,500 | $362,365 | $74,968 | $287,397 |
| 2017 | $4,372 | $355,261 | $73,499 | $281,762 |
| 2016 | $4,235 | $348,294 | $72,058 | $276,236 |
| 2015 | $4,147 | $341,500 | $116,400 | $225,100 |
| 2014 | $3,892 | $319,800 | $109,000 | $210,800 |
Property History
| Date | Event | Price | List to Sale | Price per Sq Ft |
|---|---|---|---|---|
| 10/30/2025 10/30/25 | For Sale | $539,000 | -- | $249 / Sq Ft |
Purchase History
| Date | Type | Sale Price | Title Company |
|---|---|---|---|
| Interfamily Deed Transfer | -- | None Available | |
| Grant Deed | $145,000 | Financial Title Company | |
| Corporate Deed | $186,500 | Financial Title Company |
Mortgage History
| Date | Status | Loan Amount | Loan Type |
|---|---|---|---|
| Previous Owner | $261,000 | Purchase Money Mortgage | |
| Previous Owner | $177,113 | No Value Available |
Source: Fresno MLS
MLS Number: 639296
APN: 403-650-43
- 2452 E Marquise Ct
- 2707 E Omaha Ave
- 2825 E Quincy Ave
- 2592 E Vermont Ave
- 2862 E Salem Ave
- Canvas 6 Plan at Portofino - The Canvas Collection
- Canvas 9 Plan at Portofino - The Canvas Collection
- Canvas 12 Plan at Portofino - The Canvas Collection
- Villa 1 Plan at Portofino - The Canvas Collection
- 2298 E Trenton Ave
- 2248 E Quincy Ave
- 8420 N Ann Ave
- 2672 E Jordan Ave
- 2176 E Niles Ave
- 2656 E Lester Ave
- 785 W Riviera Ln
- 7993 N Justin Ave
- 8531 N Woodrow Ave
- 704 W Riviera Ln
- 2235 E Lester Ave
- 8714 N Heartland Way
- 2610 E Nees Ave
- 2670 E Nees Ave
- 2636 E Houston Ave
- 2327 E Goshen Ave
- 2740 E Shepherd Ave
- 1868 E Houston Ave
- 7520 N Chestnut Ave
- 2350 E Alluvial Ave
- 2898 E Pryor Dr
- 9111 N Maple Ave
- 7355 N Willow Ave
- 7224 N Bonadelle Ave
- 2817 E Spruce Ave
- 1650 E Shepherd Ave
- 2061 E Spruce Ave
- 1845 E Birch
- 82 W Barcelona Ln
- 402 W Chennault Ave
- 1325 E Foxhill Dr







