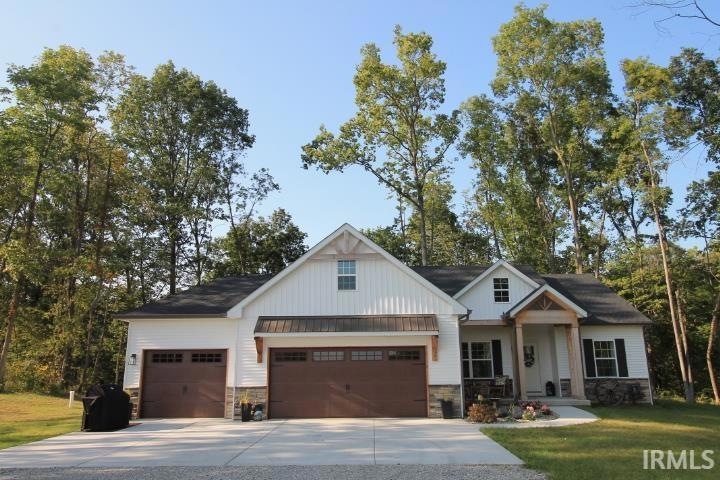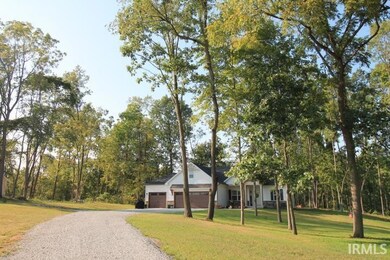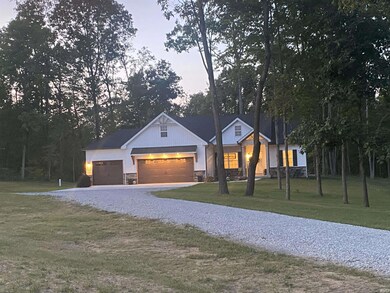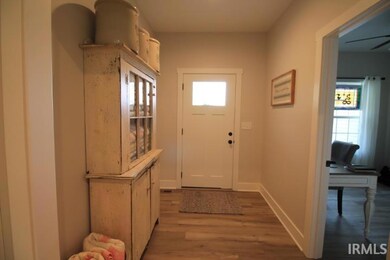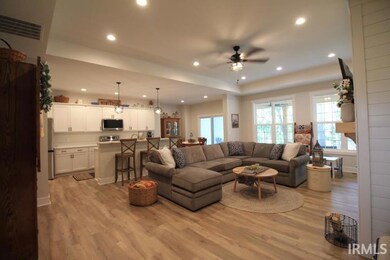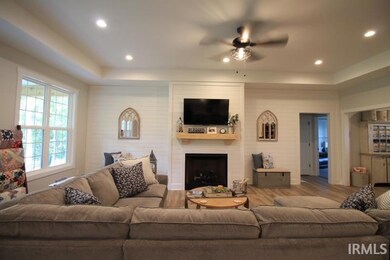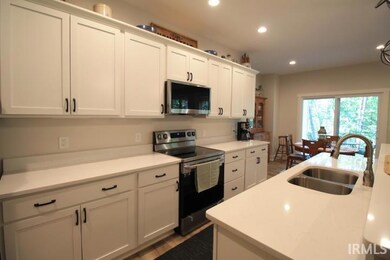
2592 Grubb Ln Covington, IN 47932
Highlights
- Open Floorplan
- Ranch Style House
- Backs to Open Ground
- Covington Community High School Rated 10
- Partially Wooded Lot
- Stone Countertops
About This Home
As of October 2024Discover luxury living in this gorgeous newly constructed home nestled on a private lot with beautiful, wooded views! Built by Ratcliff Builders, this home offers exceptional craftmanship and thoughtful design throughout. Key features include: a sleek white kitchen with quartz countertops, stainless steel appliances and modern finishes, cozy gas log fireplace in the spacious living area, split floor plan with a large primary bedroom offering maximum privacy, luxurious en suite bathroom featuring a blissful soaking tub, separate shower and huge walk-in closet. A long private driveway leads to this serene retreat with picturesque wooded views in the back, this home combines elegance, comfort, and privacy in one of the most sought-after locations. Don't miss the chance to make it yours!
Last Agent to Sell the Property
Bender & Associates RE LLC Brokerage Phone: 765-491-3003 Listed on: 09/10/2024
Last Buyer's Agent
LAF NonMember
NonMember LAF
Home Details
Home Type
- Single Family
Year Built
- Built in 2024
Lot Details
- 2.25 Acre Lot
- Backs to Open Ground
- Level Lot
- Partially Wooded Lot
Parking
- 3 Car Attached Garage
- Garage Door Opener
- Gravel Driveway
- Off-Street Parking
Home Design
- Ranch Style House
- Slab Foundation
- Shingle Roof
- Stone Exterior Construction
- Vinyl Construction Material
Interior Spaces
- 1,884 Sq Ft Home
- Open Floorplan
- Ceiling Fan
- Gas Log Fireplace
- Entrance Foyer
- Living Room with Fireplace
- Fire and Smoke Detector
Kitchen
- Eat-In Kitchen
- Electric Oven or Range
- Kitchen Island
- Stone Countertops
- Disposal
Flooring
- Carpet
- Vinyl
Bedrooms and Bathrooms
- 3 Bedrooms
- Split Bedroom Floorplan
- En-Suite Primary Bedroom
- Walk-In Closet
- Bathtub With Separate Shower Stall
Laundry
- Laundry on main level
- Washer and Electric Dryer Hookup
Schools
- Covington Elementary And Middle School
- Covington High School
Utilities
- Forced Air Heating and Cooling System
- High-Efficiency Furnace
- Heat Pump System
- Propane
- Private Company Owned Well
- Well
- Septic System
Additional Features
- Covered patio or porch
- Suburban Location
Listing and Financial Details
- Assessor Parcel Number 23-13-01-108-012.001-015
Similar Homes in Covington, IN
Home Values in the Area
Average Home Value in this Area
Property History
| Date | Event | Price | Change | Sq Ft Price |
|---|---|---|---|---|
| 06/14/2025 06/14/25 | Pending | -- | -- | -- |
| 06/05/2025 06/05/25 | For Sale | $385,000 | +5.5% | $211 / Sq Ft |
| 10/28/2024 10/28/24 | Sold | $365,000 | 0.0% | $194 / Sq Ft |
| 09/12/2024 09/12/24 | Pending | -- | -- | -- |
| 09/10/2024 09/10/24 | For Sale | $365,000 | -- | $194 / Sq Ft |
Tax History Compared to Growth
Agents Affiliated with this Home
-
Lindsey Salts

Seller's Agent in 2025
Lindsey Salts
Dream Home Realty Group, LLC
(765) 299-1377
201 Total Sales
-
Tracy Bender

Seller's Agent in 2024
Tracy Bender
Bender & Associates RE LLC
(765) 491-3003
63 Total Sales
-
L
Buyer's Agent in 2024
LAF NonMember
NonMember LAF
Map
Source: Indiana Regional MLS
MLS Number: 202435037
