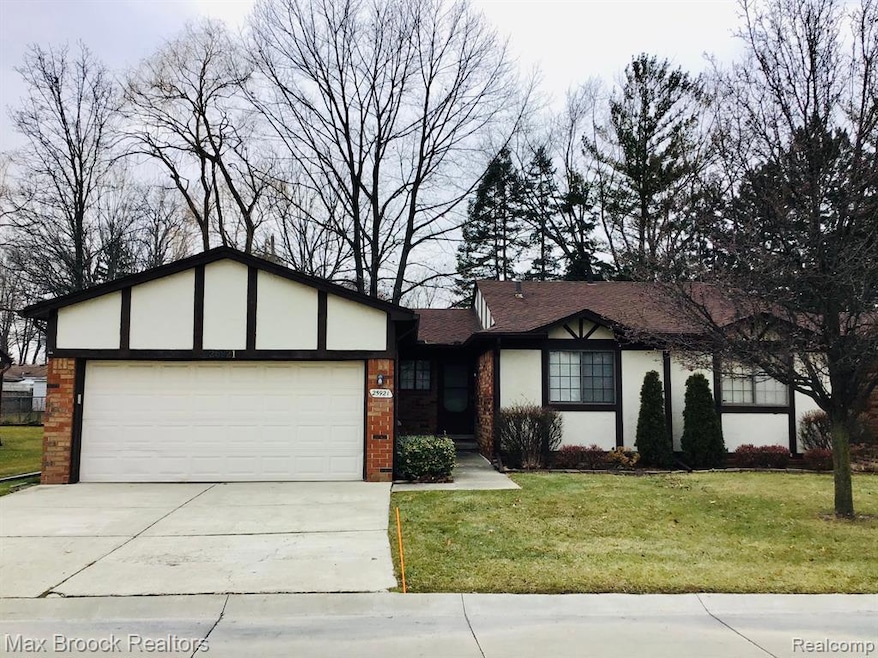
$210,000
- 2 Beds
- 2 Baths
- 1,203 Sq Ft
- 5408 Holy Cross Ct
- Warren, MI
Rare End Unit Condo with the Largest Floor Plan in the Complex! This beautiful end unit condo boasts the largest layout, with an additional 6 feet added to both the dining and living rooms, creating an expansive and open living space perfect for entertaining or relaxing. Pride of ownership shines throughout this meticulously maintained home, featuring a welcoming ceramic-tiled foyer with a large
Terri Tyrer Park Side & Company LLC
