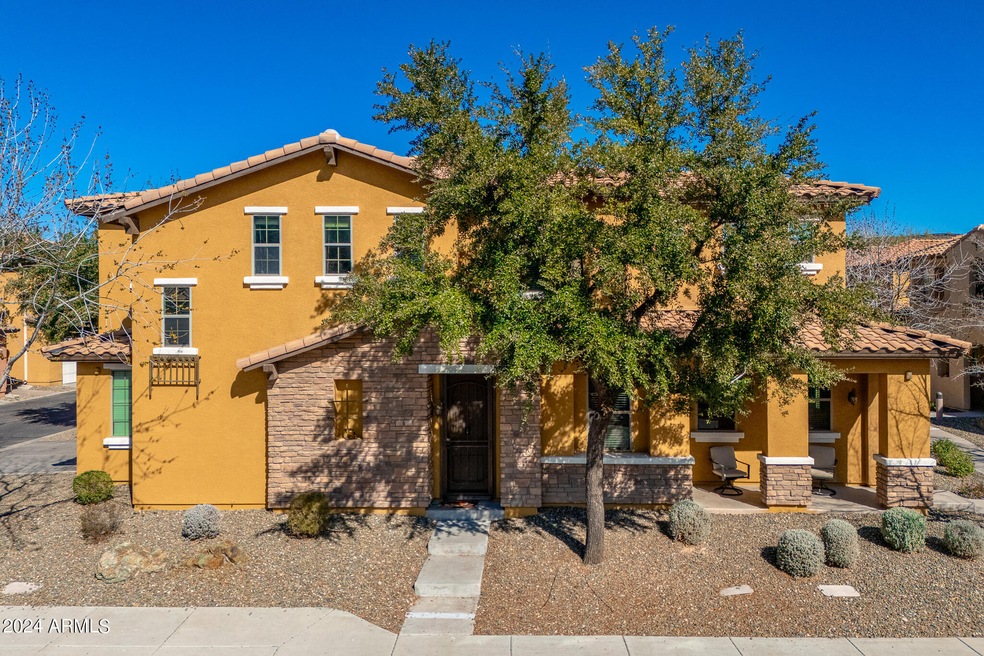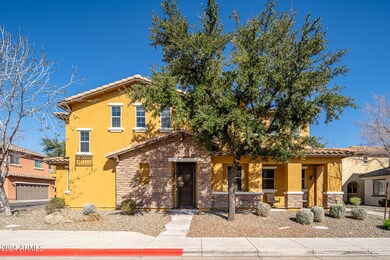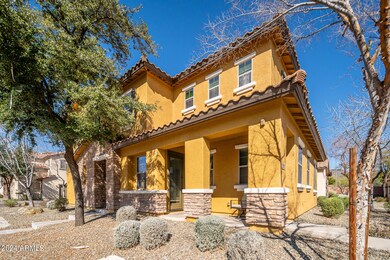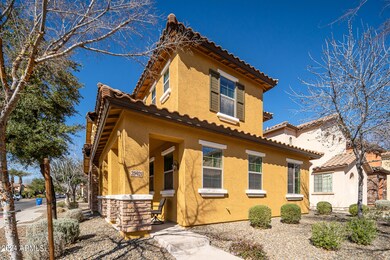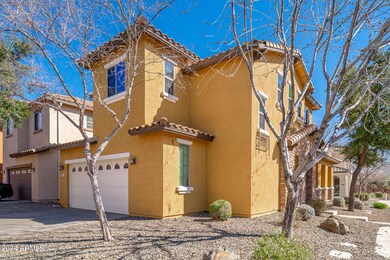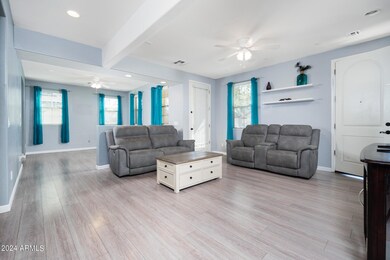
25921 N 53rd Dr Unit 113 Phoenix, AZ 85083
Stetson Valley NeighborhoodHighlights
- Granite Countertops
- Eat-In Kitchen
- Fence Around Pool
- Sandra Day O'connor High School Rated A-
- Dual Vanity Sinks in Primary Bathroom
- Central Air
About This Home
As of March 2024Charm meets convenience in this delightful two story home. Open Floor plan feels spacious and bright Modern updated flooring, fresh paint both inside and out. Breakfast nook and formal dining areas, Maple cabinetry with granite counter tops and Stainless steel appliances. Private Office on main level. Huge primary bedroom boasts full ensuite bathroom, soaking tub, glass enclosed shower, double sinks, private toilet room, enormous walk in closet. additional bedrooms are roomy with walk in closet. Inspiration is a luxurious gated community nestled between two mountains in sought after Stetson Valley. Steps to Deem Hills Recreation enjoy hiking and biking trails, dog park, pickle ball, volleyball, soccer, Basketball, playgrounds. Come and Check out this beautiful home today
Last Agent to Sell the Property
Hatch Boutique Real Estate Brokerage LLC License #BR651660000 Listed on: 02/16/2024

Home Details
Home Type
- Single Family
Est. Annual Taxes
- $1,572
Year Built
- Built in 2009
Lot Details
- 1,684 Sq Ft Lot
- Desert faces the front and back of the property
- Block Wall Fence
- Front Yard Sprinklers
- Grass Covered Lot
HOA Fees
Parking
- 2 Car Garage
Home Design
- Wood Frame Construction
- Tile Roof
- Stucco
Interior Spaces
- 2,297 Sq Ft Home
- 1-Story Property
- Ceiling Fan
Kitchen
- Eat-In Kitchen
- Electric Cooktop
- Built-In Microwave
- Granite Countertops
Bedrooms and Bathrooms
- 4 Bedrooms
- Primary Bathroom is a Full Bathroom
- 2.5 Bathrooms
- Dual Vanity Sinks in Primary Bathroom
- Bathtub With Separate Shower Stall
Pool
- Fence Around Pool
Schools
- Inspiration Mountain Elementary And Middle School
- Sandra Day O'connor High School
Utilities
- Central Air
- Heating unit installed on the ceiling
Community Details
- Association fees include insurance, sewer, pest control, ground maintenance, front yard maint, trash, water
- Inspiration Association, Phone Number (480) 422-0888
- Stetson Valley Association, Phone Number (480) 921-7500
- Association Phone (480) 921-7500
- Built by Greystone Homes
- Inspiration At Stetson Valley Condominium Subdivision
Listing and Financial Details
- Tax Lot 113
- Assessor Parcel Number 201-38-910
Ownership History
Purchase Details
Home Financials for this Owner
Home Financials are based on the most recent Mortgage that was taken out on this home.Purchase Details
Home Financials for this Owner
Home Financials are based on the most recent Mortgage that was taken out on this home.Purchase Details
Home Financials for this Owner
Home Financials are based on the most recent Mortgage that was taken out on this home.Similar Homes in the area
Home Values in the Area
Average Home Value in this Area
Purchase History
| Date | Type | Sale Price | Title Company |
|---|---|---|---|
| Warranty Deed | $492,500 | Magnus Title Agency | |
| Warranty Deed | $227,500 | Pioneer Title Agency Inc | |
| Corporate Deed | $180,000 | North American Title Company |
Mortgage History
| Date | Status | Loan Amount | Loan Type |
|---|---|---|---|
| Previous Owner | $100,000 | Credit Line Revolving | |
| Previous Owner | $274,000 | New Conventional | |
| Previous Owner | $223,378 | FHA | |
| Previous Owner | $144,000 | New Conventional | |
| Previous Owner | $144,000 | Purchase Money Mortgage |
Property History
| Date | Event | Price | Change | Sq Ft Price |
|---|---|---|---|---|
| 03/06/2024 03/06/24 | Sold | $492,500 | -1.5% | $214 / Sq Ft |
| 02/20/2024 02/20/24 | Pending | -- | -- | -- |
| 02/16/2024 02/16/24 | For Sale | $499,900 | +119.7% | $218 / Sq Ft |
| 07/28/2016 07/28/16 | Sold | $227,500 | +1.1% | $99 / Sq Ft |
| 05/30/2016 05/30/16 | Price Changed | $225,000 | -2.2% | $98 / Sq Ft |
| 02/22/2016 02/22/16 | Price Changed | $230,000 | -4.2% | $100 / Sq Ft |
| 02/08/2016 02/08/16 | Price Changed | $240,000 | -2.0% | $104 / Sq Ft |
| 10/25/2015 10/25/15 | For Sale | $245,000 | -- | $107 / Sq Ft |
Tax History Compared to Growth
Tax History
| Year | Tax Paid | Tax Assessment Tax Assessment Total Assessment is a certain percentage of the fair market value that is determined by local assessors to be the total taxable value of land and additions on the property. | Land | Improvement |
|---|---|---|---|---|
| 2025 | $1,880 | $18,574 | -- | -- |
| 2024 | $1,572 | $17,690 | -- | -- |
| 2023 | $1,572 | $31,310 | $6,260 | $25,050 |
| 2022 | $1,513 | $24,160 | $4,830 | $19,330 |
| 2021 | $1,581 | $23,560 | $4,710 | $18,850 |
| 2020 | $1,552 | $22,500 | $4,500 | $18,000 |
| 2019 | $1,504 | $21,070 | $4,210 | $16,860 |
| 2018 | $1,452 | $19,900 | $3,980 | $15,920 |
| 2017 | $1,402 | $18,270 | $3,650 | $14,620 |
| 2016 | $1,558 | $16,030 | $3,200 | $12,830 |
| 2015 | $1,396 | $13,780 | $2,750 | $11,030 |
Agents Affiliated with this Home
-

Seller's Agent in 2024
Sarah Prenzno
Hatch Boutique Real Estate Brokerage LLC
(480) 399-5397
1 in this area
52 Total Sales
-

Buyer's Agent in 2024
Erik Johnson
RE/MAX
2 in this area
21 Total Sales
-
S
Seller's Agent in 2016
Susan Nicolson
Sun Cactus Realty
-
J
Buyer's Agent in 2016
Jason Taylor
HomeSmart
(602) 800-4447
2 Total Sales
Map
Source: Arizona Regional Multiple Listing Service (ARMLS)
MLS Number: 6665006
APN: 201-38-910
- 25913 N 53rd Dr Unit 118
- 5423 W Yearling Rd
- 25612 N 54th Ln
- 5423 W Range Mule Dr
- 4929 W Marcus Dr
- 3310 W Jomax Rd
- 26330 N 56th Dr
- 5231 W Desert Hollow Dr
- 5136 W Trotter Trail
- 5210 W Sweet Iron Pass
- 5006 W Swayback Pass
- 26409 N 49th Ln
- 5116 W Trotter Trail
- 5122 W Sweet Iron Pass
- 5437 W Red Bird Rd
- 5113 W Molly Ln
- 5412 W Red Bird Rd
- 5721 W Molly Ln
- 5123 W Redbird Rd
- 5557 W Buckskin Trail
