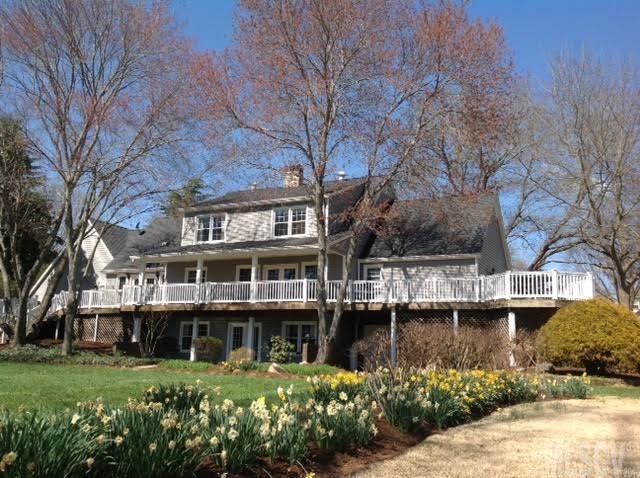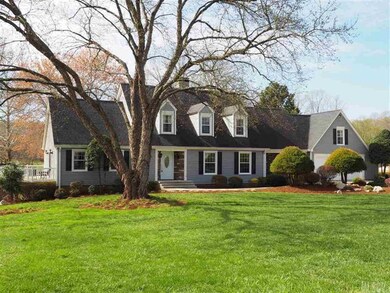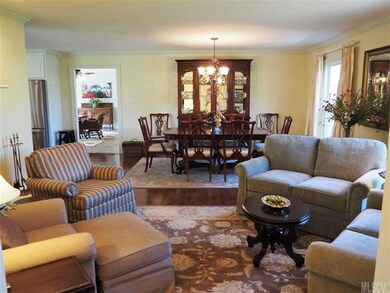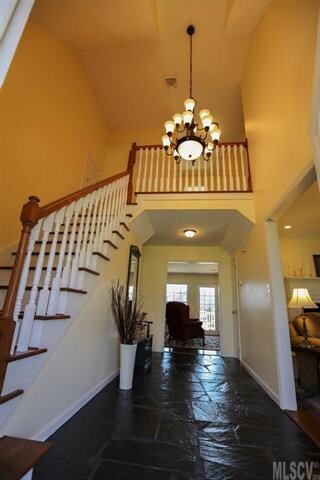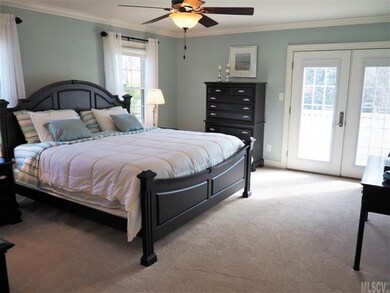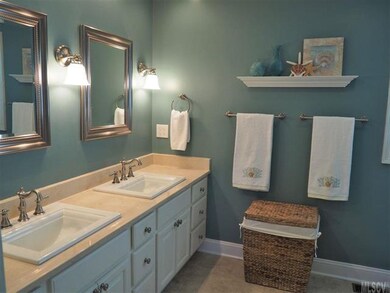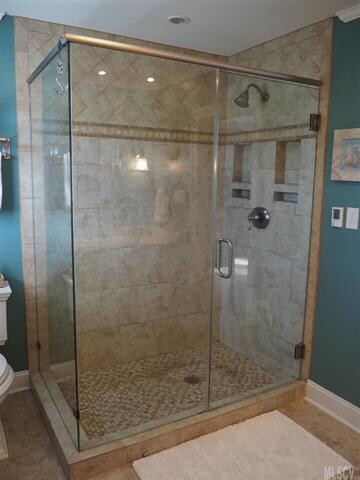
2593 Birdie Ln NE Conover, NC 28613
Highlights
- Wood Flooring
- Attached Garage
- Level Lot
- Shuford Elementary School Rated A
About This Home
As of July 2024Impressive and expansive, recently updated home located in Rock Barn subdivision that includes two golf courses, clubhouse, pool, spa & fitness center. Main floor offers a flexible open floor plan; 2-story foyer, extensive crown moldings, hardwoods & tile. New kitchen with SS appliances, granite, large center island and updated lighting leads to sun room and laundry room. Adjacent to the kitchen is keeping room w/gas log FP, built-ins and surround sound. French doors open to expansive deck overlooking the 15th green and ponds. Formal DR has an open and airy feel. Formal living room w/wood burning FP. Spacious master suite includes walk-in closet, and bath w/double vanity, heated floor and custom oversized shower. 3 BRs & 1 full BA are located on second floor. Lower level includes large den w/French doors opening to lower deck, wood burning fireplace, half-bath, multipurpose craft room & office, and two unfinished storage & workshop areas. This home is a must see!
Last Agent to Sell the Property
RE/MAX A-Team License #264480 Listed on: 03/15/2016

Home Details
Home Type
- Single Family
Year Built
- Built in 1976
Lot Details
- Level Lot
Parking
- Attached Garage
Home Design
- Stone Siding
- Vinyl Siding
Interior Spaces
- Insulated Windows
Flooring
- Wood
- Tile
Listing and Financial Details
- Assessor Parcel Number 375304600308
Ownership History
Purchase Details
Home Financials for this Owner
Home Financials are based on the most recent Mortgage that was taken out on this home.Purchase Details
Home Financials for this Owner
Home Financials are based on the most recent Mortgage that was taken out on this home.Purchase Details
Home Financials for this Owner
Home Financials are based on the most recent Mortgage that was taken out on this home.Purchase Details
Similar Homes in Conover, NC
Home Values in the Area
Average Home Value in this Area
Purchase History
| Date | Type | Sale Price | Title Company |
|---|---|---|---|
| Warranty Deed | $800,000 | None Listed On Document | |
| Warranty Deed | $170,000 | None Available | |
| Warranty Deed | $355,000 | None Available | |
| Deed | $266,000 | -- |
Mortgage History
| Date | Status | Loan Amount | Loan Type |
|---|---|---|---|
| Open | $760,000 | New Conventional | |
| Previous Owner | $790,000,050 | New Conventional | |
| Previous Owner | $327,500 | New Conventional | |
| Previous Owner | $334,400 | New Conventional | |
| Previous Owner | $301,750 | Purchase Money Mortgage |
Property History
| Date | Event | Price | Change | Sq Ft Price |
|---|---|---|---|---|
| 07/15/2024 07/15/24 | Sold | $800,000 | -3.0% | $200 / Sq Ft |
| 05/22/2024 05/22/24 | For Sale | $825,000 | +75.5% | $206 / Sq Ft |
| 12/19/2016 12/19/16 | Sold | $470,000 | -6.0% | $118 / Sq Ft |
| 12/04/2016 12/04/16 | Pending | -- | -- | -- |
| 03/15/2016 03/15/16 | For Sale | $499,900 | -- | $125 / Sq Ft |
Tax History Compared to Growth
Tax History
| Year | Tax Paid | Tax Assessment Tax Assessment Total Assessment is a certain percentage of the fair market value that is determined by local assessors to be the total taxable value of land and additions on the property. | Land | Improvement |
|---|---|---|---|---|
| 2024 | $2,516 | $492,700 | $113,400 | $379,300 |
| 2023 | $2,419 | $411,300 | $113,400 | $297,900 |
| 2022 | $2,900 | $411,300 | $113,400 | $297,900 |
| 2021 | $2,817 | $411,300 | $113,400 | $297,900 |
| 2020 | $2,817 | $411,300 | $113,400 | $297,900 |
| 2019 | $2,735 | $411,300 | $0 | $0 |
| 2018 | $2,510 | $377,400 | $127,600 | $249,800 |
| 2017 | $2,510 | $0 | $0 | $0 |
| 2016 | $2,273 | $0 | $0 | $0 |
| 2015 | $437 | $346,970 | $127,600 | $219,370 |
| 2014 | $2,229 | $371,500 | $152,900 | $218,600 |
Agents Affiliated with this Home
-

Seller's Agent in 2024
Cynthia Tupman
Realty Executives
(828) 381-4193
7 in this area
71 Total Sales
-

Buyer's Agent in 2024
Chelsea Carpenter
Keller Williams Ballantyne Area
(803) 221-7814
1 in this area
87 Total Sales
-

Seller's Agent in 2016
Meredith Carswell
RE/MAX
(828) 850-1732
17 in this area
229 Total Sales
-
M
Buyer's Agent in 2016
Mary Smith
Rock Barn Realty, LLC
(828) 459-0011
40 in this area
40 Total Sales
Map
Source: Canopy MLS (Canopy Realtor® Association)
MLS Number: CAR9586902
APN: 3753046003080000
- 2602 Birdie Ln NE
- 2519 Birdie Ln NE Unit 1
- 2488 Birdie Ln NE
- 2774 Palmer Dr NE
- 2638 Nicklaus Ct NE
- 2425 Birdie Ln NE
- 3646 Hogan Ct NE
- 3730 Club House Dr NE
- 3796 Rock Bridge Dr NE Unit 54
- 3814 Rock Bridge Dr NE Unit 55
- 2857 Palmer Dr NE
- 3771 Sarazen Ct NE
- 2863 Palmer Dr NE Unit 36
- 2846 Snead Ct NE
- 4122 Ridge Dr NE Unit 86
- 2767 Player Cir NE Unit 120-121A
- 2757 Trent Dr NE
- 2771 Trent Dr NE Unit 5
- 2942 Denwood Dr
- 4177 Ridge Dr NE Unit 1
