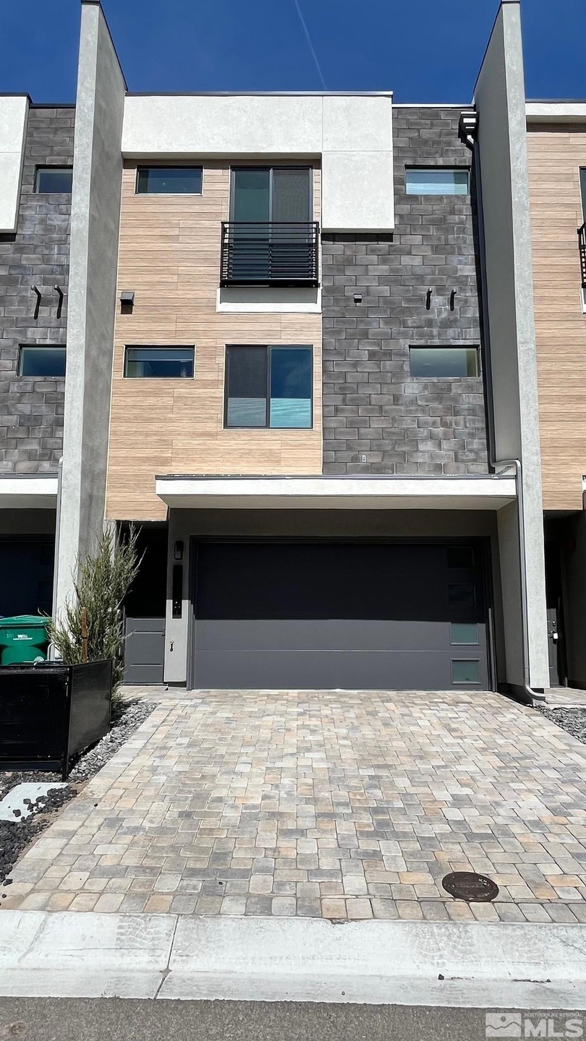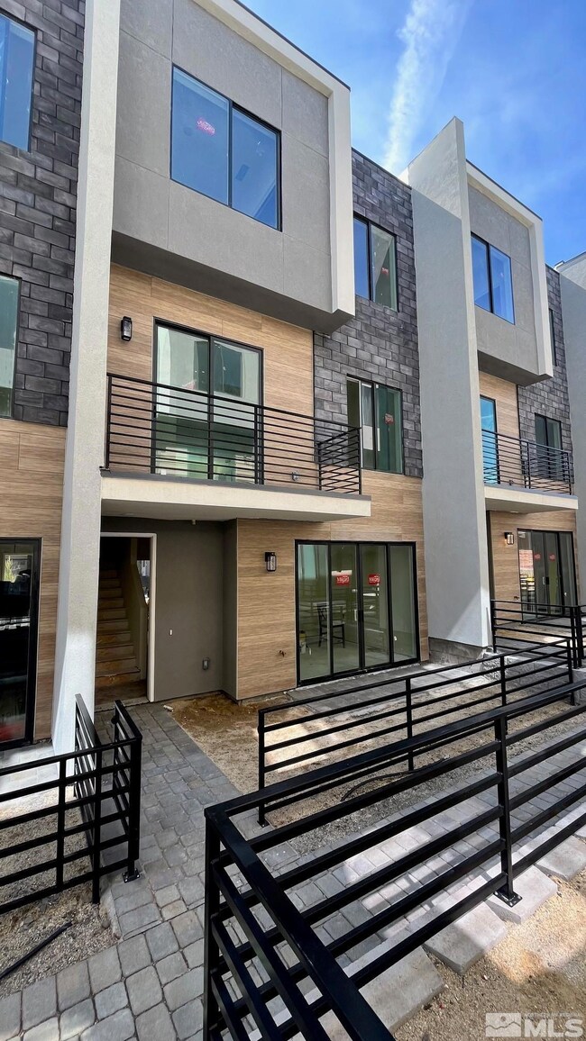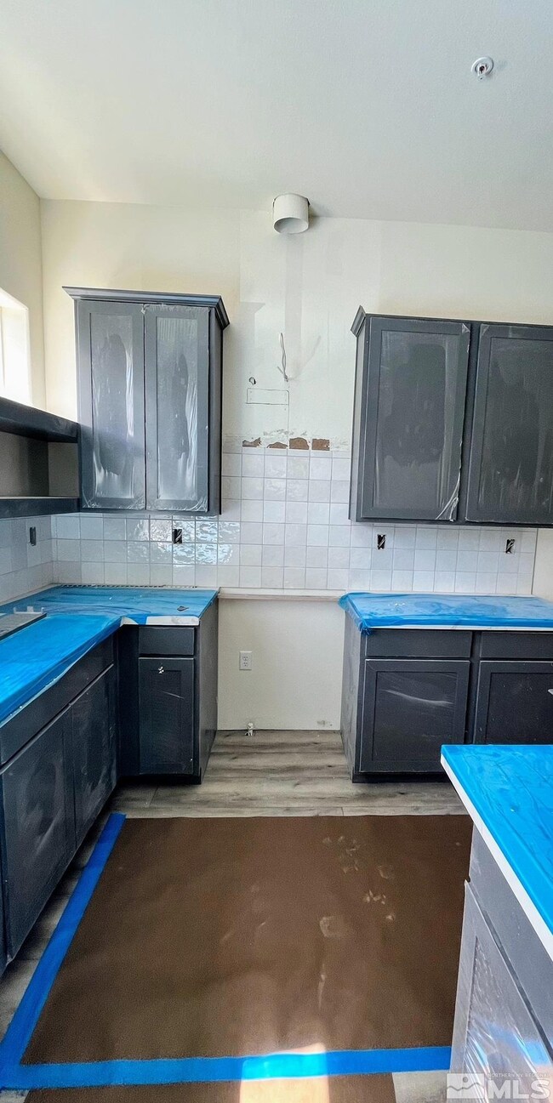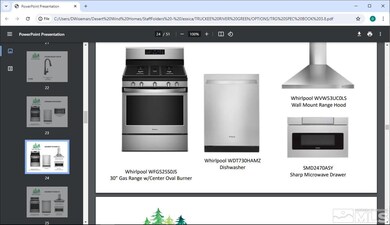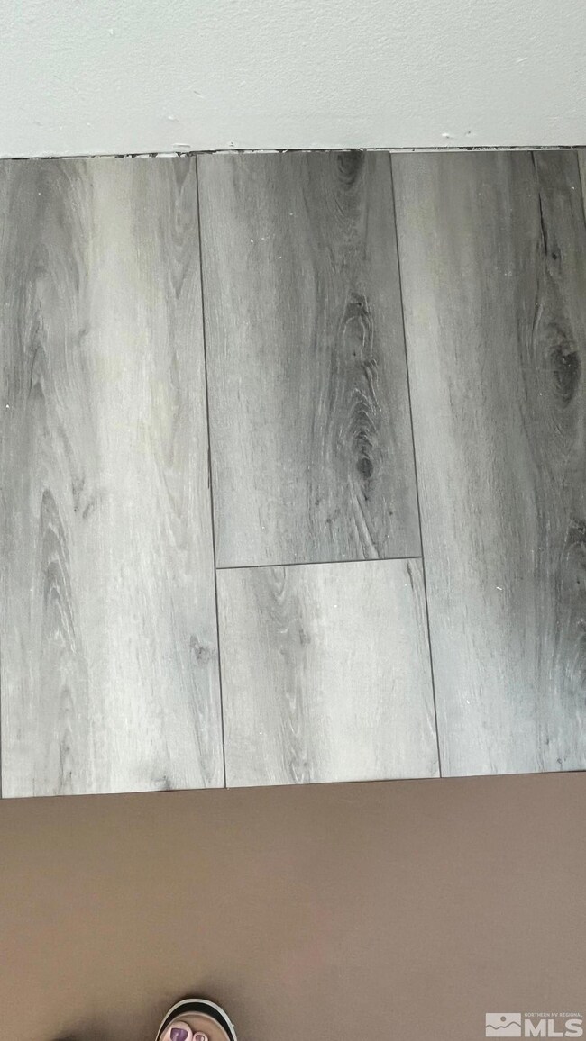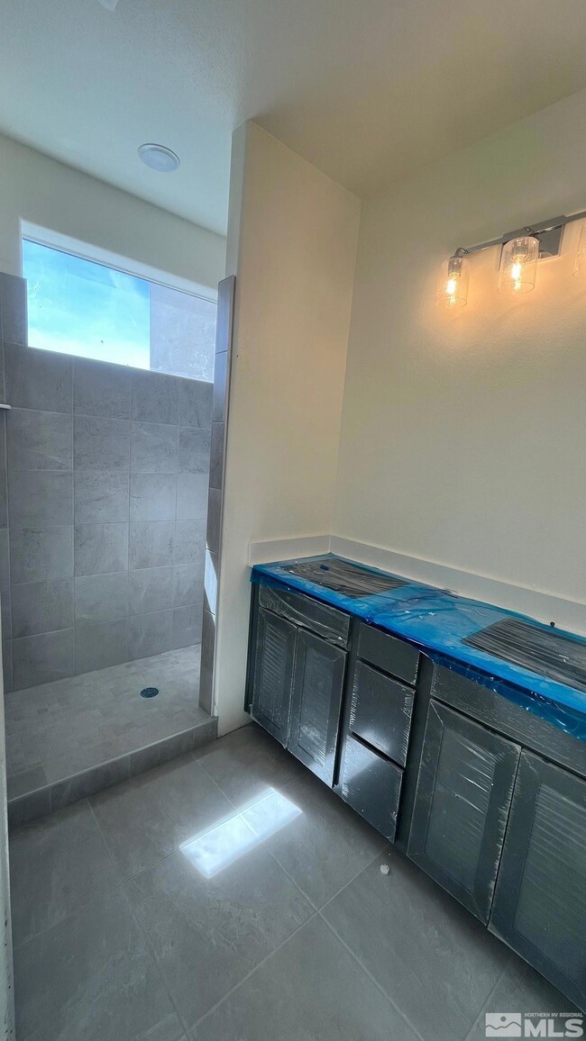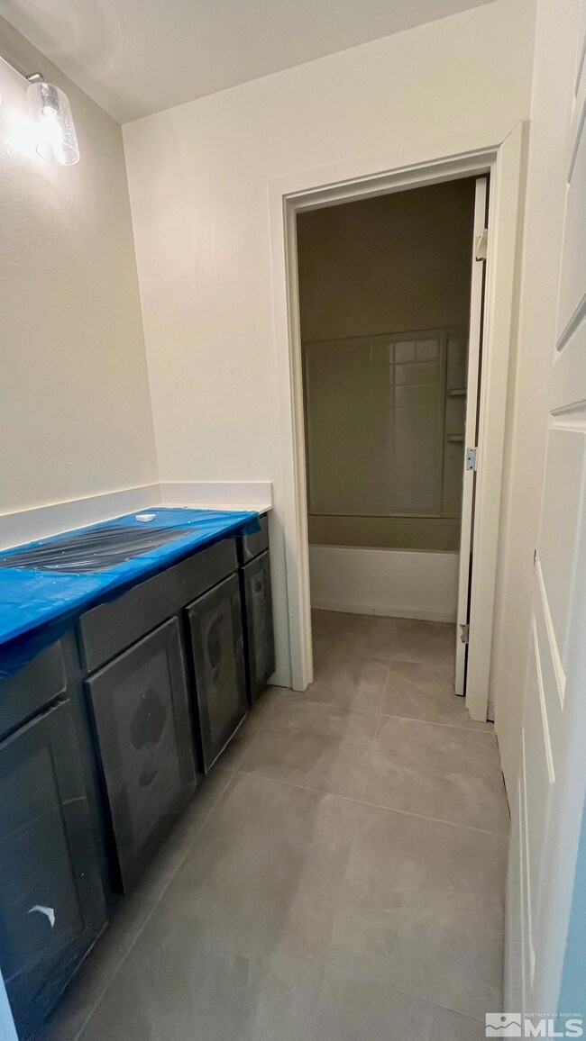
2593 Clear River Ct Unit Lot 20 Reno, NV 89503
Kings Row NeighborhoodEstimated Value: $509,000 - $545,000
Highlights
- Gated Community
- High Ceiling
- 2 Car Attached Garage
- Hunter Lake Elementary School Rated A-
- Great Room
- Double Pane Windows
About This Home
As of June 202430 DAY MOVE-IN! Truckee River Green's 3 bedroom plan with large 3 bay tandem garage, space optimizing floor plan with front court yard. Where else can you be steps away from the Truckee River? This home comes EXTREMELY well appointed with Quarts Counters, trendy Grey Cabinets, Stainless Whirlpool Kitchen Appliances INCLUDING Refrigerator AND Washer/Dryer. Durable LVP -entire second living level and all wet areas. Front Courtyard fully landscaped. Buyer's can move right in and have everything DONE!, Very appealing Seller Incentive on this home, UP TO 6% toward financing needs. Useable percentage VARIES with loan programs AND loan VS Cash. Ask sales associate how Seller Incentives work and how to maximize use. Low HOA fee covers exterior maintenance and buyers need only walls-in insurance. Wonderful location blocks from Idlewild Park, food truck Fridays, Riverside amenities, such as the HUB Coffee, Dorinda's Chocolates, upscale dining, the Oxbow Natural Preserve and the Dickerson Art/shopping district. Taxes will be re-assessed upon purchase.
Last Agent to Sell the Property
Pacific Wind Realty License #S.48038 Listed on: 04/10/2024
Townhouse Details
Home Type
- Townhome
Est. Annual Taxes
- $2,506
Year Built
- Built in 2023
Lot Details
- 871 Sq Ft Lot
- Property fronts a private road
- Fenced Front Yard
- Landscaped
HOA Fees
- $175 Monthly HOA Fees
Parking
- 2 Car Attached Garage
- Common or Shared Parking
- Tandem Parking
Home Design
- Flat Roof Shape
- Brick or Stone Mason
- Slab Foundation
- Frame Construction
- Vinyl Siding
- Low Volatile Organic Compounds (VOC) Products or Finishes
- Stucco
Interior Spaces
- 1,810 Sq Ft Home
- 2-Story Property
- High Ceiling
- Double Pane Windows
- Low Emissivity Windows
- Vinyl Clad Windows
- Entrance Foyer
- Great Room
- Property Views
Kitchen
- Breakfast Bar
- Gas Oven
- Gas Range
- Microwave
- Dishwasher
- ENERGY STAR Qualified Appliances
- Kitchen Island
- Disposal
Flooring
- Carpet
- Porcelain Tile
- Ceramic Tile
- Vinyl
Bedrooms and Bathrooms
- 3 Bedrooms
- Walk-In Closet
- Dual Sinks
- Primary Bathroom includes a Walk-In Shower
Laundry
- Laundry Room
- Laundry in Hall
- Dryer
- Washer
- Shelves in Laundry Area
Home Security
Schools
- Hunter Lake Elementary School
- Swope Middle School
- Reno High School
Utilities
- Refrigerated Cooling System
- Forced Air Heating and Cooling System
- Heating System Uses Natural Gas
- Gas Water Heater
- Internet Available
- Phone Available
- Cable TV Available
Additional Features
- Patio
- Ground Level
Listing and Financial Details
- Home warranty included in the sale of the property
- Assessor Parcel Number 00641104
Community Details
Overview
- $750 HOA Transfer Fee
- Gaston And Wilkerson Association
- Maintained Community
- The community has rules related to covenants, conditions, and restrictions
Amenities
- Common Area
Recreation
- Snow Removal
Security
- Gated Community
- Fire and Smoke Detector
- Fire Sprinkler System
Ownership History
Purchase Details
Home Financials for this Owner
Home Financials are based on the most recent Mortgage that was taken out on this home.Similar Homes in Reno, NV
Home Values in the Area
Average Home Value in this Area
Purchase History
| Date | Buyer | Sale Price | Title Company |
|---|---|---|---|
| Lee David K | $540,000 | Stewart Title |
Mortgage History
| Date | Status | Borrower | Loan Amount |
|---|---|---|---|
| Open | Lee David K | $399,990 |
Property History
| Date | Event | Price | Change | Sq Ft Price |
|---|---|---|---|---|
| 06/17/2024 06/17/24 | Sold | $539,990 | 0.0% | $298 / Sq Ft |
| 05/14/2024 05/14/24 | Pending | -- | -- | -- |
| 04/10/2024 04/10/24 | For Sale | $539,990 | -- | $298 / Sq Ft |
Tax History Compared to Growth
Tax History
| Year | Tax Paid | Tax Assessment Tax Assessment Total Assessment is a certain percentage of the fair market value that is determined by local assessors to be the total taxable value of land and additions on the property. | Land | Improvement |
|---|---|---|---|---|
| 2025 | $4,272 | $131,149 | $33,880 | $97,269 |
| 2024 | $4,272 | $79,834 | $22,712 | $57,123 |
| 2023 | $1,872 | $42,359 | $22,708 | $19,651 |
| 2022 | $1,297 | $36,110 | $19,180 | $16,930 |
| 2021 | $0 | $8,386 | $8,386 | $0 |
Agents Affiliated with this Home
-
Deanna Wiseman

Seller's Agent in 2024
Deanna Wiseman
Pacific Wind Realty
(775) 846-8673
25 in this area
62 Total Sales
-
Jessica Hunter

Seller Co-Listing Agent in 2024
Jessica Hunter
Pacific Wind Realty
(775) 389-3512
24 in this area
55 Total Sales
Map
Source: Northern Nevada Regional MLS
MLS Number: 240003780
APN: 006-411-04
- 130 Rissone Ln Unit Lot 38
- 2562 River Hatchling Ln
- 165 Rissone Ln Unit Lot 45
- 2755 Elsie Irene Ln
- 2740 Elsie Irene Ln
- 2441 Riviera St
- 2485 Riviera St
- 2300 Dickerson Rd Unit 25
- 2300 Dickerson Rd Unit 32
- 2845 Idlewild Dr Unit 210
- 2855 Idlewild Dr Unit 124
- 2855 Idlewild Dr Unit 223
- 2875 Idlewild Dr Unit 75
- 2875 Idlewild Dr Unit 106
- 1465 Foster Dr
- 2020 Dickerson Rd
- 2091 W 4th St
- 1430 Foster Dr
- 1840 Allen St
- 1440 Solitude Trail
- 2593 Clear River Ct
- 2593 Clear River Ct Unit Lot 20
- 2588 Flowing Stream St Unit LOT 15
- 2592 Flowing Stream St Unit LOT 16
- 2622 Owl Rock Ln Unit 1945696-40505
- 2622 Owl Rock Ln Unit 1945697-40505
- 2580 Flowing Stream St
- 2580 Flowing Stream St Unit LOT 13
- 2576 Flowing Stream Unit LOT 12
- 2588 Clear River Unit 24
- 2584 Clear River Ct Unit Lot 23
- 2591 Flowering Stream St
- 2587 Flowing Stream Unit LOT 10
- 2591 Flowing Stream St Unit LOT 11
- 2591 Flowing Stream St
- 2579 Flowing Stream Unit 8
- 2575 Flowing Stream St Unit LOT 7
- 165 Rissone Ln
- 290 Mark Jeffrey Ln
- 2570 River Hatchling Ln Unit 1945696-40505
