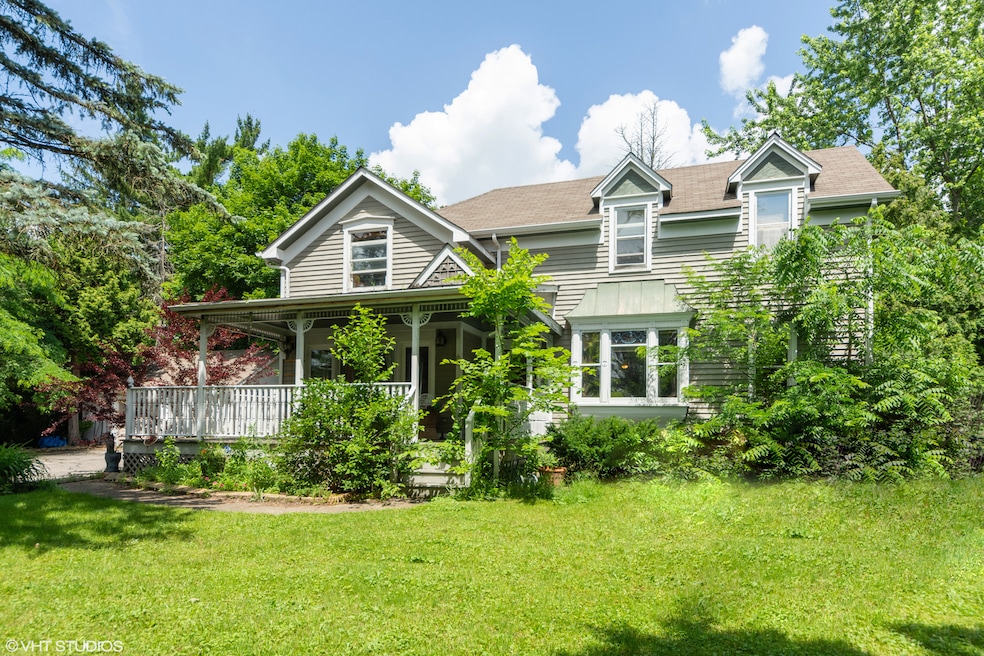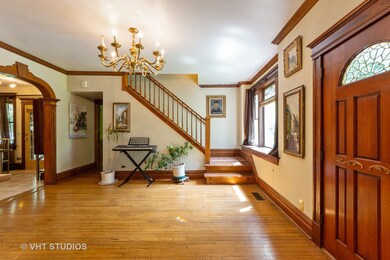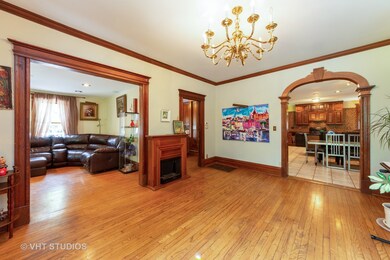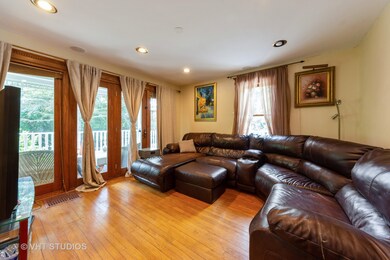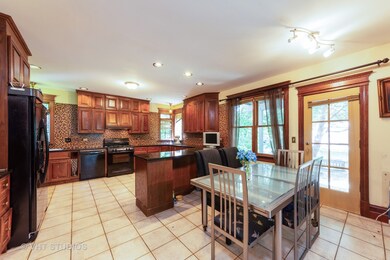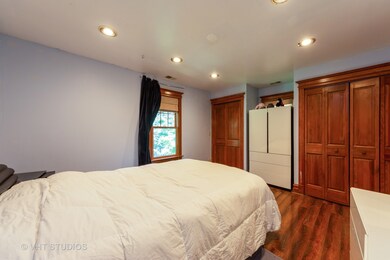
25938 N Midlothian Rd Mundelein, IL 60060
Countryside NeighborhoodEstimated Value: $372,000 - $522,000
Highlights
- Wood Flooring
- Main Floor Bedroom
- Home Office
- Fremont Intermediate School Rated A-
- Whirlpool Bathtub
- Sitting Room
About This Home
As of May 2021This beautifully restored 5 bedroom house is situated on over an acre lot and has so much character and craftsmanship! Enter into an enormous Foyer from either side of the house! The first level features hardwood floors, a large open Kitchen with Granite counters, Eating area, Living Room with access to deck, Family Room, Office, Bedroom/Bonus Room, and a Full Bath! Upstairs are 4 Bedrooms, 2 Full Baths, and a large balcony overlooking the lavish yard! The Outside features a 2 Car detached garage, large driveway, shed. An abundance of trees and bushes creates complete privacy! Enjoy the outdoors from front, side, and back yards!! Trail from the back yard will lead you to Sylvan Lake! NEW in 2012: wraparound porch, balcony, deck, side door, sliding doors, 2 Furnaces, 2 AC units, 75 gal water heater, water softener and water cleaning system, canned lights, jaccuzzi, showers, toilets, vanities, washer, dryer, all 3 bathrooms have new walls, tiles, drains, pipes, paint. Stevenson HS!!
Last Agent to Sell the Property
@properties Christie's International Real Estate License #475132725 Listed on: 01/16/2021

Last Buyer's Agent
Anna Shipulina
Sky High Real Estate Inc. License #475141224
Home Details
Home Type
- Single Family
Est. Annual Taxes
- $7,688
Year Built | Renovated
- 1858 | 2012
Lot Details
- 1.15
Parking
- Detached Garage
- Garage Door Opener
- Driveway
- Garage Is Owned
Home Design
- Asphalt Shingled Roof
- Aluminum Siding
Interior Spaces
- Entrance Foyer
- Sitting Room
- Home Office
- Finished Basement
- Partial Basement
- Laundry on upper level
Flooring
- Wood
- Laminate
Bedrooms and Bathrooms
- Main Floor Bedroom
- Bathroom on Main Level
- Whirlpool Bathtub
- Shower Body Spray
- Separate Shower
Outdoor Features
- Balcony
Utilities
- Central Air
- Heating System Uses Gas
- Well
Ownership History
Purchase Details
Home Financials for this Owner
Home Financials are based on the most recent Mortgage that was taken out on this home.Purchase Details
Purchase Details
Purchase Details
Purchase Details
Purchase Details
Home Financials for this Owner
Home Financials are based on the most recent Mortgage that was taken out on this home.Similar Homes in Mundelein, IL
Home Values in the Area
Average Home Value in this Area
Purchase History
| Date | Buyer | Sale Price | Title Company |
|---|---|---|---|
| Kolesnikov Andrey | $295,000 | First American Title | |
| Lake County Division Of Transportation | -- | Wheatland Title Company | |
| Kugel Svetlana | -- | None Available | |
| Korol Mary | $215,900 | Attorneys Title Guaranty Fun | |
| Federal Home Loan Mortgage Corp | -- | None Available | |
| Requarth Jeff | $525,000 | Multiple |
Mortgage History
| Date | Status | Borrower | Loan Amount |
|---|---|---|---|
| Open | Kolesnikov Andrey | $236,000 | |
| Previous Owner | Requarth Jeff | $417,000 | |
| Previous Owner | Quig Alan G | $220,000 | |
| Previous Owner | Quig Alan G | $117,800 | |
| Previous Owner | Quig Alan G | $100,000 |
Property History
| Date | Event | Price | Change | Sq Ft Price |
|---|---|---|---|---|
| 05/14/2021 05/14/21 | Sold | $295,000 | -9.2% | $119 / Sq Ft |
| 02/18/2021 02/18/21 | Pending | -- | -- | -- |
| 01/16/2021 01/16/21 | For Sale | $325,000 | -- | $131 / Sq Ft |
Tax History Compared to Growth
Tax History
| Year | Tax Paid | Tax Assessment Tax Assessment Total Assessment is a certain percentage of the fair market value that is determined by local assessors to be the total taxable value of land and additions on the property. | Land | Improvement |
|---|---|---|---|---|
| 2024 | $7,688 | $102,105 | $35,126 | $66,979 |
| 2023 | $8,024 | $99,363 | $34,183 | $65,180 |
| 2022 | $8,024 | $101,412 | $47,224 | $54,188 |
| 2021 | $8,174 | $98,813 | $46,014 | $52,799 |
| 2020 | $8,262 | $98,813 | $46,014 | $52,799 |
Agents Affiliated with this Home
-
Anna Barder

Seller's Agent in 2021
Anna Barder
@ Properties
(847) 508-1229
1 in this area
33 Total Sales
-

Buyer's Agent in 2021
Anna Shipulina
Sky High Real Estate Inc.
(847) 224-7040
Map
Source: Midwest Real Estate Data (MRED)
MLS Number: MRD10972549
APN: 14-03-200-079
- 21377 W Sylvan Dr S
- 21379 W Sylvan Dr
- 26301 N Highland Dr
- 32 E Peter Ln
- 8119 Danneil Ct
- 2 Rutgers Ct
- 21601 W Hampshire Place
- 26359 N Hickory Rd
- 26668 N Middleton Pkwy
- 8135 S Boulder Ct
- 69 Falcon Dr
- 25441 N Marilyn Ln
- 21707 W Lakeview Pkwy
- 25147 N Gilmer Rd
- 26950 N Countryside Lake Dr
- 13 Somerset Hills Ct
- 19 University Cir
- 4 Whitman Terrace
- 15 Highview Cir
- 9 Aberdeen Rd Unit 7
- 25938 N Midlothian Rd
- 21165 W Sylvan Dr S
- 21165 W Sylvan Dr
- 21165 W Sylvan Dr S
- 21224 W Sylvan Dr S
- 21200 Sylvan Dr S
- 21230 Sylvan Dr S
- 21255 W Sylvan Dr S
- 21194 W Sylvan Dr S
- 21255 Sylvan Dr S
- 21236 W Sylvan Dr S
- 25963 N Midlothian Rd
- 21174 Sylvan Dr S
- 25912 N Midlothian Rd
- 21166 W Sylvan Dr S
- 25915 N Midlothian Rd
- 21166 Sylvan Dr S
- 21250 Sylvan Dr S
- 21279 Sylvan Dr S
- 25975 N Midlothian Rd
