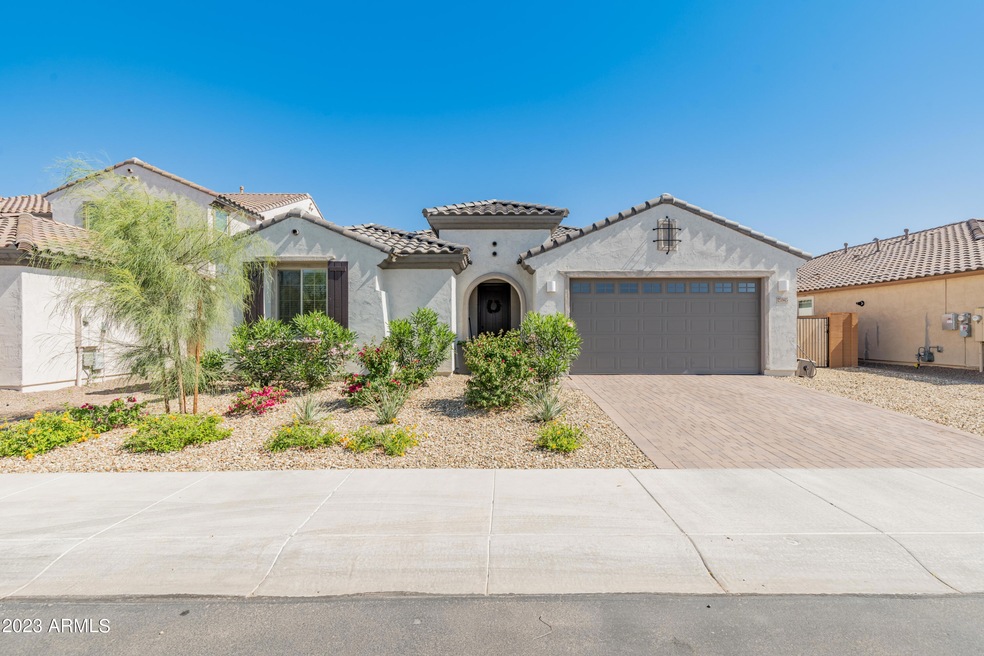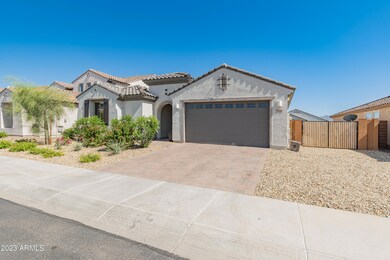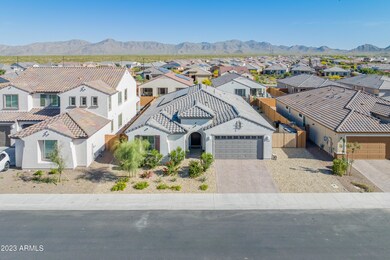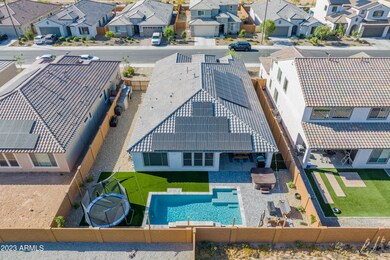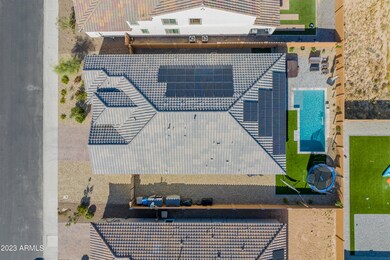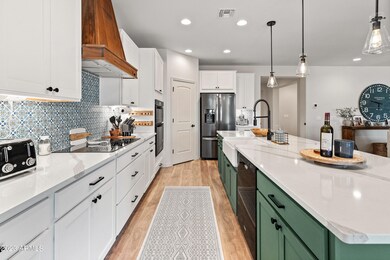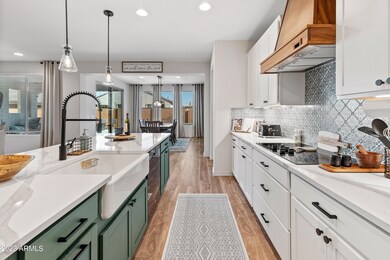
25945 W Sands Dr Buckeye, AZ 85396
Sun City Festival NeighborhoodHighlights
- Private Pool
- Solar Power System
- Double Pane Windows
- RV Gated
- Covered patio or porch
- Dual Vanity Sinks in Primary Bathroom
About This Home
As of July 2023Welcome Home! Just built in 2021, this elegantly upgraded Parklane Model by Pulte Homes is waiting for you. Its elegant kitchen boasts quartz countertops, a farmhouse sink, black stainless steel appliances and roll out cabinet shelving. You will find consistent tile, carpet and gray laminate flooring throughout! Walk-in bedroom closets, cozy formal dining with a unique patterned accent wall, epoxy flooring in the 3-car tandem garage, tankless water heater and RV gate - this home has it all! Make your way out to a beautifully paved backyard that holds plenty of entertainment space topped with a sparkling pool, covered patio and artificial turf. Expect little to no electricity costs with the recently installed solar panels!
Last Agent to Sell the Property
Realty ONE Group License #SA688729000 Listed on: 05/04/2023
Home Details
Home Type
- Single Family
Est. Annual Taxes
- $2,201
Year Built
- Built in 2021
Lot Details
- 8,160 Sq Ft Lot
- Block Wall Fence
- Artificial Turf
- Sprinklers on Timer
HOA Fees
- $105 Monthly HOA Fees
Parking
- 2 Open Parking Spaces
- 3 Car Garage
- Tandem Garage
- RV Gated
Home Design
- Wood Frame Construction
- Tile Roof
- Concrete Roof
- Stucco
Interior Spaces
- 2,450 Sq Ft Home
- 1-Story Property
- Ceiling Fan
- Double Pane Windows
- Solar Screens
- Family Room with Fireplace
- Washer and Dryer Hookup
Kitchen
- Breakfast Bar
- Electric Cooktop
- <<builtInMicrowave>>
Flooring
- Carpet
- Laminate
- Tile
Bedrooms and Bathrooms
- 3 Bedrooms
- Primary Bathroom is a Full Bathroom
- 2.5 Bathrooms
- Dual Vanity Sinks in Primary Bathroom
- Bathtub With Separate Shower Stall
Outdoor Features
- Private Pool
- Covered patio or porch
Schools
- Festival Foothills Elementary School
- Wickenburg High School
Utilities
- Central Air
- Heating Available
Additional Features
- No Interior Steps
- Solar Power System
Listing and Financial Details
- Tax Lot 10
- Assessor Parcel Number 503-91-501
Community Details
Overview
- Association fees include ground maintenance
- Aam Association, Phone Number (602) 957-9191
- Built by Pulte Homes
- Festival Foothills Unit 31 Subdivision, Parklane Floorplan
Recreation
- Community Playground
- Bike Trail
Ownership History
Purchase Details
Home Financials for this Owner
Home Financials are based on the most recent Mortgage that was taken out on this home.Purchase Details
Home Financials for this Owner
Home Financials are based on the most recent Mortgage that was taken out on this home.Similar Homes in Buckeye, AZ
Home Values in the Area
Average Home Value in this Area
Purchase History
| Date | Type | Sale Price | Title Company |
|---|---|---|---|
| Warranty Deed | $530,000 | Pioneer Title Services | |
| Warranty Deed | $348,515 | Pgp Title Inc |
Mortgage History
| Date | Status | Loan Amount | Loan Type |
|---|---|---|---|
| Open | $220,000 | New Conventional | |
| Previous Owner | $61,000 | Credit Line Revolving | |
| Previous Owner | $268,515 | Purchase Money Mortgage |
Property History
| Date | Event | Price | Change | Sq Ft Price |
|---|---|---|---|---|
| 07/14/2025 07/14/25 | Pending | -- | -- | -- |
| 05/05/2025 05/05/25 | Price Changed | $549,000 | -1.9% | $224 / Sq Ft |
| 04/13/2025 04/13/25 | Price Changed | $559,900 | 0.0% | $229 / Sq Ft |
| 04/13/2025 04/13/25 | For Sale | $559,900 | -2.6% | $229 / Sq Ft |
| 04/05/2025 04/05/25 | Off Market | $575,000 | -- | -- |
| 03/06/2025 03/06/25 | For Sale | $575,000 | 0.0% | $235 / Sq Ft |
| 03/06/2025 03/06/25 | Off Market | $575,000 | -- | -- |
| 03/05/2025 03/05/25 | For Sale | $575,000 | +8.5% | $235 / Sq Ft |
| 07/14/2023 07/14/23 | Sold | $530,000 | +0.2% | $216 / Sq Ft |
| 05/12/2023 05/12/23 | Pending | -- | -- | -- |
| 05/06/2023 05/06/23 | For Sale | $529,000 | -- | $216 / Sq Ft |
Tax History Compared to Growth
Tax History
| Year | Tax Paid | Tax Assessment Tax Assessment Total Assessment is a certain percentage of the fair market value that is determined by local assessors to be the total taxable value of land and additions on the property. | Land | Improvement |
|---|---|---|---|---|
| 2025 | $2,370 | $21,341 | -- | -- |
| 2024 | $2,352 | $20,324 | -- | -- |
| 2023 | $2,352 | $32,010 | $6,400 | $25,610 |
| 2022 | $2,201 | $27,110 | $5,420 | $21,690 |
| 2021 | $485 | $3,285 | $3,285 | $0 |
Agents Affiliated with this Home
-
Tracy van Ravensway

Seller's Agent in 2025
Tracy van Ravensway
Real Broker
(602) 369-0229
1 in this area
127 Total Sales
-
Reka Trune

Seller Co-Listing Agent in 2025
Reka Trune
Real Broker
(623) 363-0500
81 Total Sales
-
Alexis Santana

Seller's Agent in 2023
Alexis Santana
Realty One Group
(602) 826-5679
2 in this area
23 Total Sales
Map
Source: Arizona Regional Multiple Listing Service (ARMLS)
MLS Number: 6553172
APN: 503-91-501
- 25968 W Tina Ln
- 25969 W Tina Ln
- 25915 W Tina Ln
- 21893 N 261st Ave
- 21840 N 260th Ln
- 21613 N 261st Ave
- 25913 W Cat Balue Dr
- 26237 W Vista North Dr
- 21883 N 263rd Dr
- 21867 N 263rd Dr
- 26336 W Tina Ln
- 21362 N 260th Ln
- 25974 W Horsham Dr
- 21532 N 262nd Ln
- 26247 W Lone Cactus Dr
- 26029 W Quail Ave
- 26035 W Quail Ave
- 26456 W Cat Balue Dr
- 26049 W Matthew Dr
- 26496 W Lone Cactus Dr
