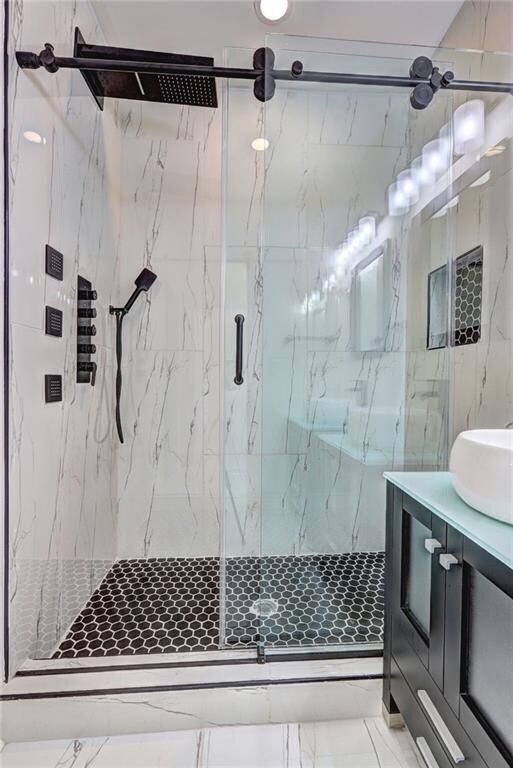Welcome to this stunningly updated 4-bedroom, 3-bathroom home, where contemporary style and classic comfort come together. Nestled in a peaceful neighborhood surrounded by mature trees, this home boasts a spacious front porch, perfect for enjoying morning coffee or evening relaxation.
Step inside and be captivated by the gourmet kitchen, featuring marble countertops, high-end stainless steel appliances, custom cabinetry, and a stylish backsplash. The open-concept layout seamlessly connects the kitchen to the living and dining areas, creating an inviting space for entertaining.
Retreat to the luxurious master suite, complete with a spa-like en-suite bathroom, double floating sinks, and an exquisite glass-enclosed rainfall shower. The sleek, modern finishes and marble-inspired tilework add a touch of sophistication.
Outside, the large backyard provide space for outdoor gatherings, gardening, or simply unwinding in your private oasis. updated plumbing, electrical, and HVAC system, this home is move-in ready!
Located just minutes from top-rated schools, shopping, and dining, this one-of-a-kind property is the perfect blend of style, function, and convenience.
Don't miss out—schedule your private tour today!




