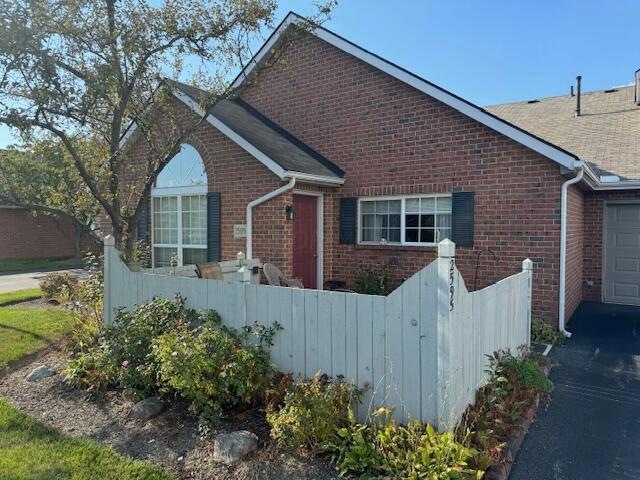
2595 Roberts Ct Unit 2595 Hilliard, OH 43026
Cross Creek NeighborhoodHighlights
- Cape Cod Architecture
- Hilliard Darby High School Rated A-
- 2 Car Garage
About This Home
As of April 2025Investment opportunity in sought after Still Meadows. Three bedrooms with 2.5 baths. Two car garage. Unit needs a lot of work. Will need to be cash deal.
Last Agent to Sell the Property
Red 1 Realty License #2020005540 Listed on: 08/15/2024

Property Details
Home Type
- Condominium
Est. Annual Taxes
- $3,752
Year Built
- Built in 1997
Lot Details
- 1 Common Wall
HOA Fees
- $265 Monthly HOA Fees
Parking
- 2 Car Garage
Home Design
- Cape Cod Architecture
- Slab Foundation
Interior Spaces
- 1,636 Sq Ft Home
- 1.5-Story Property
Bedrooms and Bathrooms
Community Details
- Association fees include lawn care
- Association Phone (614) 235-1187
- Patterson Merkle HOA
- On-Site Maintenance
Listing and Financial Details
- Assessor Parcel Number 560-238356
Ownership History
Purchase Details
Home Financials for this Owner
Home Financials are based on the most recent Mortgage that was taken out on this home.Purchase Details
Home Financials for this Owner
Home Financials are based on the most recent Mortgage that was taken out on this home.Purchase Details
Similar Homes in Hilliard, OH
Home Values in the Area
Average Home Value in this Area
Purchase History
| Date | Type | Sale Price | Title Company |
|---|---|---|---|
| Deed | $300,000 | Quality Choice Title | |
| Warranty Deed | $210,000 | Vault Title | |
| Survivorship Deed | $120,900 | -- |
Mortgage History
| Date | Status | Loan Amount | Loan Type |
|---|---|---|---|
| Open | $285,000 | New Conventional | |
| Previous Owner | $205,188 | Stand Alone Refi Refinance Of Original Loan |
Property History
| Date | Event | Price | Change | Sq Ft Price |
|---|---|---|---|---|
| 04/25/2025 04/25/25 | Sold | $300,000 | +0.3% | $183 / Sq Ft |
| 04/02/2025 04/02/25 | Off Market | $299,000 | -- | -- |
| 04/01/2025 04/01/25 | For Sale | $299,000 | 0.0% | $183 / Sq Ft |
| 04/01/2025 04/01/25 | Pending | -- | -- | -- |
| 03/27/2025 03/27/25 | Price Changed | $299,000 | -2.6% | $183 / Sq Ft |
| 03/08/2025 03/08/25 | Price Changed | $307,000 | -3.5% | $188 / Sq Ft |
| 02/28/2025 02/28/25 | For Sale | $318,000 | +51.4% | $194 / Sq Ft |
| 09/13/2024 09/13/24 | Sold | $210,000 | -14.3% | $128 / Sq Ft |
| 08/15/2024 08/15/24 | For Sale | $245,000 | -- | $150 / Sq Ft |
Tax History Compared to Growth
Tax History
| Year | Tax Paid | Tax Assessment Tax Assessment Total Assessment is a certain percentage of the fair market value that is determined by local assessors to be the total taxable value of land and additions on the property. | Land | Improvement |
|---|---|---|---|---|
| 2024 | $4,416 | $88,030 | $13,830 | $74,200 |
| 2023 | $3,752 | $88,025 | $13,825 | $74,200 |
| 2022 | $2,818 | $55,200 | $5,460 | $49,740 |
| 2021 | $2,814 | $55,200 | $5,460 | $49,740 |
| 2020 | $2,805 | $55,200 | $5,460 | $49,740 |
| 2019 | $2,655 | $45,990 | $4,550 | $41,440 |
| 2018 | $2,500 | $45,990 | $4,550 | $41,440 |
| 2017 | $2,579 | $45,990 | $4,550 | $41,440 |
| 2016 | $2,514 | $41,550 | $6,200 | $35,350 |
| 2015 | $2,356 | $41,550 | $6,200 | $35,350 |
| 2014 | $2,361 | $41,550 | $6,200 | $35,350 |
| 2013 | $1,275 | $43,715 | $6,510 | $37,205 |
Agents Affiliated with this Home
-
Sinan Falah

Seller's Agent in 2025
Sinan Falah
Coldwell Banker Realty
(614) 432-5955
21 in this area
212 Total Sales
-
Ibrahim Alhejazin

Buyer's Agent in 2025
Ibrahim Alhejazin
Signature Real Estate
(614) 774-9523
6 in this area
221 Total Sales
-
Matthew Berkemer
M
Seller's Agent in 2024
Matthew Berkemer
Red 1 Realty
(614) 579-4395
1 in this area
13 Total Sales
-
Jeffrey Ball

Buyer's Agent in 2024
Jeffrey Ball
Cutler Real Estate
(614) 554-3355
1 in this area
52 Total Sales
Map
Source: Columbus and Central Ohio Regional MLS
MLS Number: 224028563
APN: 560-238356
- 2594 Roberts Ct
- 2505 Roberts Ct
- 5133 Hidden View Dr
- 2568 Windflower Rd E
- 5153 Singleton Dr Unit 44B
- 5120 Singleton Dr Unit 36D
- 5062 Hilliard Green Dr
- 5037 Langcroft Dr
- 2432 Crystal Springs Dr Unit 2432
- 5017 Crestbury Ct
- 5421 Schatz Ln
- 5151 Redlands Dr
- 2378 Myrtle Valley Dr
- 2349 Myrtle Valley Dr
- 5311 Beringer Dr
- 5535 Village Crossing Unit 5535
- 5225 Springdale Blvd
- 3124 Hillrose Dr
- 5459 Red Wynne Ln
- 4891 Stoneybrook Blvd Unit 25F
