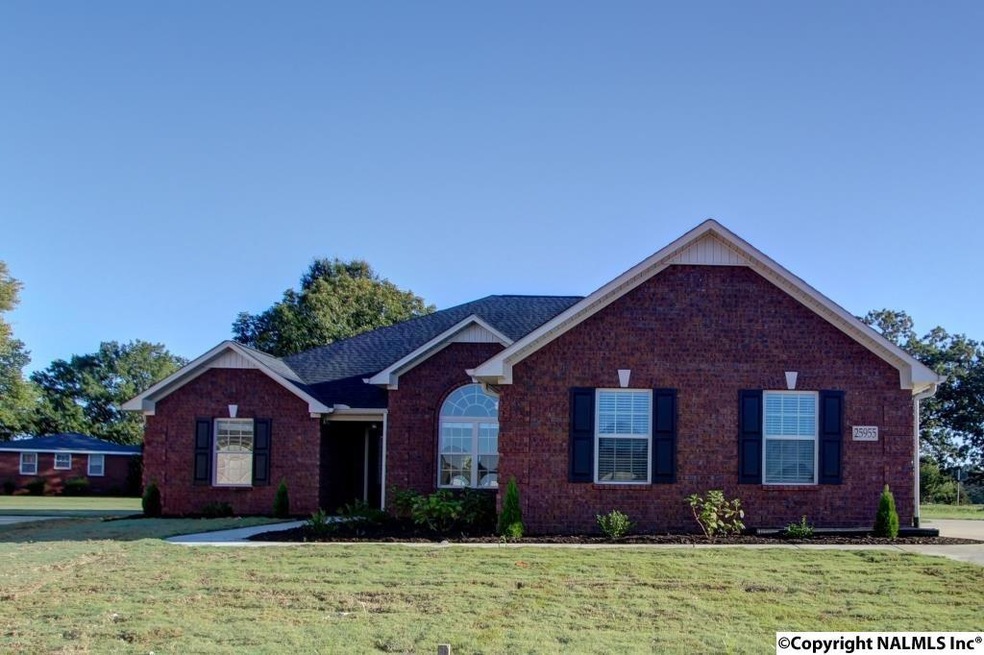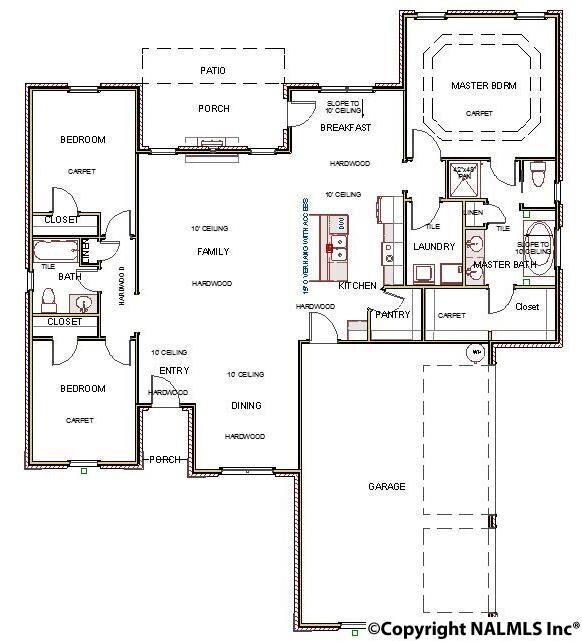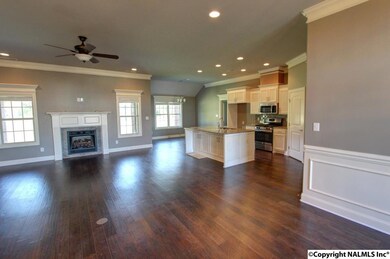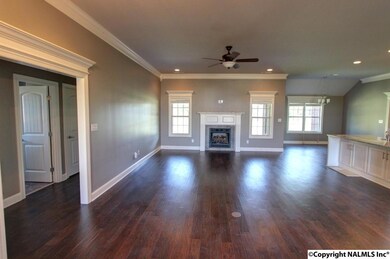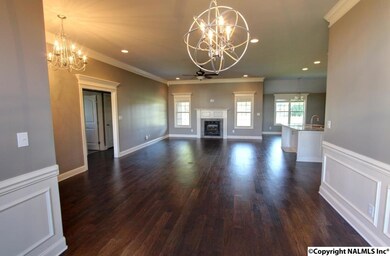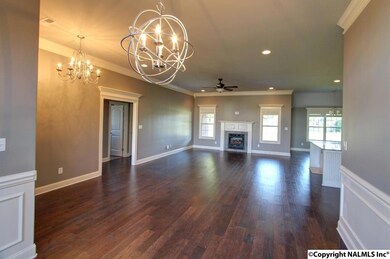
25955 Caldera Dr Athens, AL 35613
Greenbrier NeighborhoodHighlights
- New Construction
- Open Floorplan
- Tankless Water Heater
- Creekside Elementary School Rated A-
- Double Pane Windows
- Central Heating and Cooling System
About This Home
As of February 2023Maple Cove Plan - OPEN PLAN - 3 CAR GARAGE - Brick home with extensive trim. 3 bd / 2 baths, Master BR w/trey ceiling, large walk-in closet. Great Room features 10' ceiling, gas-log fireplace, hardwood flooring, extensive trim. Kitchen includes tile flooring, custom cabinetry, island, granite counter top, and a large pantry. Builder has closing costs program. Upgrades: tankless water heater, bigger lot, blinds, easy close cabinets, upgraded lights, outdoor fireplace, refrigerator, gas range and laundry sink.
Home Details
Home Type
- Single Family
Lot Details
- 0.43 Acre Lot
HOA Fees
- $10 Monthly HOA Fees
Home Design
- New Construction
- Slab Foundation
Interior Spaces
- 2,010 Sq Ft Home
- Property has 1 Level
- Open Floorplan
- Gas Log Fireplace
- Double Pane Windows
Kitchen
- Gas Oven
- Microwave
- Dishwasher
- Disposal
Bedrooms and Bathrooms
- 3 Bedrooms
- 2 Full Bathrooms
Schools
- East Limestone Elementary School
- East Limestone High School
Utilities
- Central Heating and Cooling System
- Tankless Water Heater
Listing and Financial Details
- Tax Lot 45
Community Details
Overview
- Caldera Ridge HOA
- Caldera Ridge Subdivision
Amenities
- Common Area
Ownership History
Purchase Details
Home Financials for this Owner
Home Financials are based on the most recent Mortgage that was taken out on this home.Purchase Details
Home Financials for this Owner
Home Financials are based on the most recent Mortgage that was taken out on this home.Purchase Details
Home Financials for this Owner
Home Financials are based on the most recent Mortgage that was taken out on this home.Similar Homes in the area
Home Values in the Area
Average Home Value in this Area
Purchase History
| Date | Type | Sale Price | Title Company |
|---|---|---|---|
| Deed | $349,900 | -- | |
| Warranty Deed | $252,150 | North Alabama Title | |
| Warranty Deed | $213,240 | None Available |
Mortgage History
| Date | Status | Loan Amount | Loan Type |
|---|---|---|---|
| Open | $349,900 | Construction | |
| Previous Owner | $231,000 | Construction | |
| Previous Owner | $215,393 | Construction | |
| Previous Owner | $189,504 | FHA |
Property History
| Date | Event | Price | Change | Sq Ft Price |
|---|---|---|---|---|
| 02/28/2023 02/28/23 | Sold | $349,900 | 0.0% | $167 / Sq Ft |
| 01/31/2023 01/31/23 | Pending | -- | -- | -- |
| 01/24/2023 01/24/23 | For Sale | $349,900 | +38.8% | $167 / Sq Ft |
| 12/20/2020 12/20/20 | Off Market | $252,150 | -- | -- |
| 09/21/2020 09/21/20 | Sold | $252,150 | +2.9% | $125 / Sq Ft |
| 08/20/2020 08/20/20 | Pending | -- | -- | -- |
| 08/19/2020 08/19/20 | For Sale | $245,000 | +14.9% | $121 / Sq Ft |
| 03/18/2018 03/18/18 | Off Market | $213,240 | -- | -- |
| 12/18/2017 12/18/17 | Sold | $213,240 | 0.0% | $106 / Sq Ft |
| 12/12/2017 12/12/17 | Price Changed | $213,240 | 0.0% | $106 / Sq Ft |
| 10/28/2017 10/28/17 | Pending | -- | -- | -- |
| 10/27/2017 10/27/17 | Off Market | $213,240 | -- | -- |
| 10/19/2017 10/19/17 | For Sale | $199,900 | -- | $99 / Sq Ft |
Tax History Compared to Growth
Tax History
| Year | Tax Paid | Tax Assessment Tax Assessment Total Assessment is a certain percentage of the fair market value that is determined by local assessors to be the total taxable value of land and additions on the property. | Land | Improvement |
|---|---|---|---|---|
| 2024 | -- | $31,320 | $0 | $0 |
| 2023 | $896 | $30,640 | $0 | $0 |
| 2022 | $737 | $25,340 | $0 | $0 |
| 2021 | $654 | $22,560 | $0 | $0 |
| 2020 | $588 | $20,360 | $0 | $0 |
| 2019 | $564 | $19,580 | $0 | $0 |
| 2018 | $1,092 | $35,400 | $0 | $0 |
| 2017 | $168 | $5,600 | $0 | $0 |
| 2016 | $168 | $5,600 | $0 | $0 |
| 2015 | -- | $5,600 | $0 | $0 |
Agents Affiliated with this Home
-
Dana King

Seller's Agent in 2023
Dana King
Keller Williams Realty
(256) 975-9805
2 in this area
13 Total Sales
-
Karen Ruffin

Buyer's Agent in 2023
Karen Ruffin
Kendall James Realty
(256) 503-3899
3 in this area
77 Total Sales
-
John Fudge

Seller's Agent in 2020
John Fudge
Keller Williams Realty
(256) 426-7875
3 in this area
96 Total Sales
-
Andrew Driver

Seller Co-Listing Agent in 2020
Andrew Driver
Keller Williams Realty
(256) 374-7934
1 in this area
67 Total Sales
-
Gray Winn

Seller's Agent in 2017
Gray Winn
RE/MAX
(256) 527-3611
58 in this area
229 Total Sales
-
Trey Winn

Seller Co-Listing Agent in 2017
Trey Winn
RE/MAX
(256) 777-5004
45 in this area
176 Total Sales
Map
Source: ValleyMLS.com
MLS Number: 1080734
APN: 09-09-29-0-004-045.000
- 25988 Stef Ln
- 481 Lot Mallard Dr
- Brookside B Mallard Dr
- Flagstaff B1 Mallard Dr
- 511 Lot 14182 Mallard Dr
- Manchester E1 Mallard Dr
- Greendale-E Count Mallard Dr
- Timberridge-C Mallard Dr
- Thomashill-D Mallard Dr
- Greenhill-D Mallard Dr
- Brookside-B Mallard Dr
- Timberland-C Mallard Dr
- Bellewood-B Mallard Dr
- Sedona A1 Mallard Dr
- Greenridge-C Mallard Dr
- Foresthill-E Mallard Dr
- Thomasdale-D Mallard Dr
- Trenton-C1 Mallard Dr
- Greenland D Mallard Dr
- Huntington B Mallard Dr
