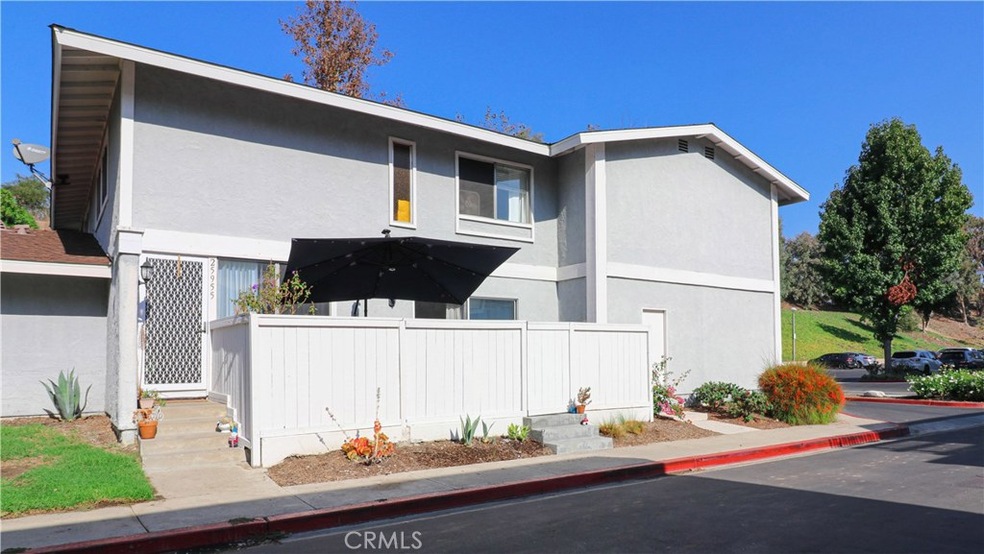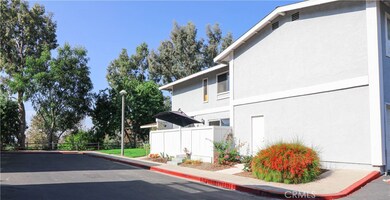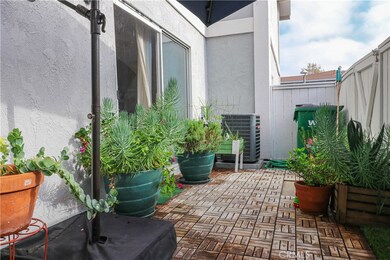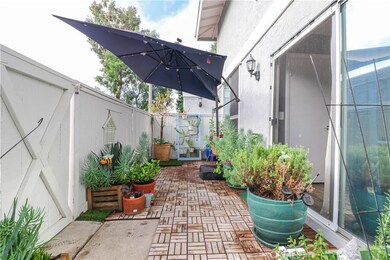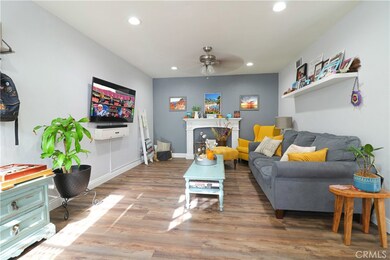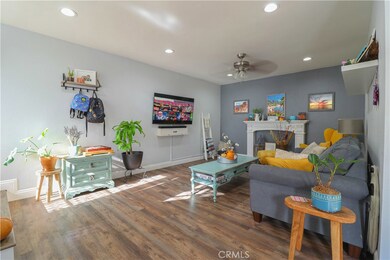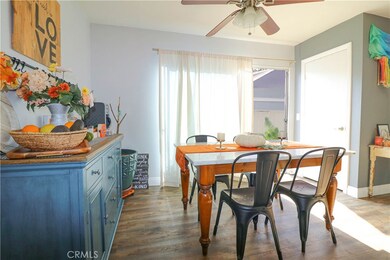
25955 Via Pera Unit C2 Mission Viejo, CA 92691
Highlights
- Spa
- Contemporary Architecture
- Granite Countertops
- Mission Viejo High School Rated A
- Wood Flooring
- Double Oven
About This Home
As of December 2020Don’t miss this very nice 3-bedroom home with a direct garage access. Completely remodeled in 2016 and Ideally situated in one of the best locations in the community. The well-designed floor plan has plenty of natural light with a spacious living and dining area. Additional space below the stairs is ideal for a home office. The beautiful kitchen includes new cabinets, granite counters, fixtures and stainless appliances. Recessed lighting was added in the living room, downstairs hall, and kitchen for plenty of great lighting. Both bathrooms had new vanities, counters and toilets, the full bath has a new tub/shower surround. The Master bedroom is spacious with a lighted ceiling fan and a roomy walk in closet. Both secondary bedrooms have ceiling fans and large windows to let in natural light. Recent upgrades include lux-vinyl plank flooring, new baseboards, casings, and re-piped by the HOA. The renovated private patio has direct access from the dining area that creates an ideal indoor-outdoor living space, perfect for dining or relaxing. The oversized 1 car garage includes built-in storage and washer and dryer hookups. The secondary parking space is conveniently located near the garage. Just a short walk to the community pool and playground. Oaktree Village shopping center is right across Los Alisos Blvd and includes a market, gym and more. Lake Mission Viejo Membership offers swimming, boating, sailing, kayaking, fishing, concerts, sandy beaches, summer concerts and more.
Last Agent to Sell the Property
RE Home Source License #01302718 Listed on: 10/21/2020
Property Details
Home Type
- Condominium
Est. Annual Taxes
- $5,144
Year Built
- Built in 1972
HOA Fees
- $380 Monthly HOA Fees
Parking
- 1 Car Attached Garage
- Parking Available
- Single Garage Door
Home Design
- Contemporary Architecture
- Turnkey
- Slab Foundation
- Stucco
Interior Spaces
- 1,158 Sq Ft Home
- 2-Story Property
- Ceiling Fan
- Family Room Off Kitchen
Kitchen
- Double Oven
- Electric Oven
- Gas Cooktop
- Dishwasher
- Granite Countertops
Flooring
- Wood
- Carpet
- Tile
Bedrooms and Bathrooms
- 3 Bedrooms
- All Upper Level Bedrooms
- Walk-In Closet
- Granite Bathroom Countertops
Laundry
- Laundry Room
- Laundry in Garage
Outdoor Features
- Spa
- Brick Porch or Patio
Schools
- Glen Yermo Elementary School
- Los Alisos Middle School
- Mission Viejo High School
Utilities
- Forced Air Heating and Cooling System
- Natural Gas Connected
- Cable TV Available
Additional Features
- Two or More Common Walls
- Suburban Location
Listing and Financial Details
- Legal Lot and Block 2 / C
- Tax Tract Number 7337
- Assessor Parcel Number 93265126
Community Details
Overview
- 1,431 Units
- Aliso Villas Association, Phone Number (949) 261-8282
- Total Property Management HOA
- Aliso Villas Subdivision
Recreation
- Community Pool
- Community Spa
Ownership History
Purchase Details
Home Financials for this Owner
Home Financials are based on the most recent Mortgage that was taken out on this home.Purchase Details
Home Financials for this Owner
Home Financials are based on the most recent Mortgage that was taken out on this home.Purchase Details
Home Financials for this Owner
Home Financials are based on the most recent Mortgage that was taken out on this home.Purchase Details
Home Financials for this Owner
Home Financials are based on the most recent Mortgage that was taken out on this home.Purchase Details
Home Financials for this Owner
Home Financials are based on the most recent Mortgage that was taken out on this home.Purchase Details
Home Financials for this Owner
Home Financials are based on the most recent Mortgage that was taken out on this home.Purchase Details
Home Financials for this Owner
Home Financials are based on the most recent Mortgage that was taken out on this home.Purchase Details
Home Financials for this Owner
Home Financials are based on the most recent Mortgage that was taken out on this home.Purchase Details
Similar Homes in the area
Home Values in the Area
Average Home Value in this Area
Purchase History
| Date | Type | Sale Price | Title Company |
|---|---|---|---|
| Grant Deed | $470,000 | First Amer Ttl Co Res Div | |
| Grant Deed | $405,000 | Orange Coast Title Company O | |
| Grant Deed | $255,500 | None Available | |
| Grant Deed | $240,000 | Landamerica Commonwealth | |
| Trustee Deed | $213,750 | None Available | |
| Grant Deed | $384,000 | First Southwestern Title Co | |
| Interfamily Deed Transfer | -- | Lawyers Title Company | |
| Grant Deed | $190,000 | Chicago Title Co | |
| Interfamily Deed Transfer | -- | -- |
Mortgage History
| Date | Status | Loan Amount | Loan Type |
|---|---|---|---|
| Open | $24,882 | New Conventional | |
| Open | $39,175 | New Conventional | |
| Open | $458,790 | FHA | |
| Previous Owner | $384,750 | New Conventional | |
| Previous Owner | $239,836 | FHA | |
| Previous Owner | $236,292 | FHA | |
| Previous Owner | $412,100 | Balloon | |
| Previous Owner | $307,200 | Purchase Money Mortgage | |
| Previous Owner | $184,200 | FHA | |
| Closed | $76,800 | No Value Available |
Property History
| Date | Event | Price | Change | Sq Ft Price |
|---|---|---|---|---|
| 12/15/2020 12/15/20 | Sold | $470,000 | +3.3% | $406 / Sq Ft |
| 10/31/2020 10/31/20 | Price Changed | $455,000 | -2.8% | $393 / Sq Ft |
| 10/21/2020 10/21/20 | For Sale | $468,000 | +15.6% | $404 / Sq Ft |
| 02/24/2017 02/24/17 | Sold | $405,000 | -1.2% | $350 / Sq Ft |
| 01/21/2017 01/21/17 | For Sale | $409,900 | 0.0% | $354 / Sq Ft |
| 09/07/2014 09/07/14 | Rented | $1,950 | -2.5% | -- |
| 09/07/2014 09/07/14 | For Rent | $2,000 | 0.0% | -- |
| 08/07/2014 08/07/14 | Rented | $2,000 | -9.1% | -- |
| 08/07/2014 08/07/14 | For Rent | $2,200 | 0.0% | -- |
| 11/26/2012 11/26/12 | Sold | $250,000 | +4.2% | $216 / Sq Ft |
| 11/09/2012 11/09/12 | For Sale | $239,900 | -4.0% | $208 / Sq Ft |
| 11/06/2012 11/06/12 | Off Market | $250,000 | -- | -- |
| 10/25/2012 10/25/12 | For Sale | $239,900 | -- | $208 / Sq Ft |
Tax History Compared to Growth
Tax History
| Year | Tax Paid | Tax Assessment Tax Assessment Total Assessment is a certain percentage of the fair market value that is determined by local assessors to be the total taxable value of land and additions on the property. | Land | Improvement |
|---|---|---|---|---|
| 2025 | $5,144 | $508,742 | $435,446 | $73,296 |
| 2024 | $5,144 | $498,767 | $426,908 | $71,859 |
| 2023 | $5,022 | $488,988 | $418,538 | $70,450 |
| 2022 | $4,933 | $479,400 | $410,331 | $69,069 |
| 2021 | $4,835 | $470,000 | $402,285 | $67,715 |
| 2020 | $4,429 | $429,789 | $364,831 | $64,958 |
| 2019 | $4,340 | $421,362 | $357,677 | $63,685 |
| 2018 | $4,260 | $413,100 | $350,663 | $62,437 |
| 2017 | $2,797 | $270,829 | $208,067 | $62,762 |
| 2016 | $2,751 | $265,519 | $203,987 | $61,532 |
| 2015 | $2,717 | $261,531 | $200,923 | $60,608 |
| 2014 | $2,659 | $256,408 | $196,987 | $59,421 |
Agents Affiliated with this Home
-

Seller's Agent in 2020
Shawnna Rogalla
RE Home Source
(949) 235-1152
34 in this area
82 Total Sales
-
M
Seller Co-Listing Agent in 2020
Michael Rogalla
RE Home Source
(949) 874-1712
27 in this area
56 Total Sales
-

Buyer's Agent in 2020
Marco Marquina-Diaz
DOUGLAS ELLIMAN OF CALIFORNIA, INC.
(949) 342-4433
1 in this area
2 Total Sales
-
D
Seller's Agent in 2017
Dick Hamer
Regency Real Estate Brokers
-
J
Buyer's Agent in 2014
Julio Melgar
Realty One Group West
(949) 295-2967
13 Total Sales
-

Seller's Agent in 2012
Devin T Doherty
eXp Realty of California Inc
(949) 629-4400
19 in this area
93 Total Sales
Map
Source: California Regional Multiple Listing Service (CRMLS)
MLS Number: OC20220124
APN: 932-651-26
- 23017 Via Pimiento Unit 4
- 23018 Via Cereza Unit A1
- 22742 Manalastas Dr
- 26258 Via Roble Unit 36
- 26284 Via Roble Unit 2
- 22811 Fortuna Ln
- 26444 Via Roble Unit 38
- 26191 La Real Unit B
- 26205 La Real Unit E
- 25735 Williamsburg Ct
- 26152 La Real Unit C400
- 23391 La Crescenta Unit 270C
- 23252 La Mar Unit C
- 26331 Via Lara
- 25491 2nd St
- 26451 Via Juanita
- 26166 Los Viveros Unit 222
- 25511 Polaris Ln Unit 104
- 25442 Mina Ct
- 23113 Cherry Ave Unit 15
