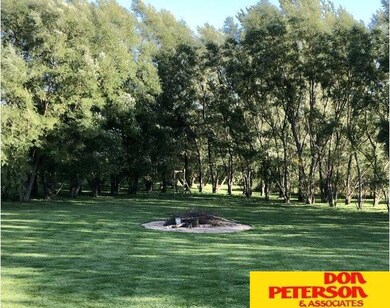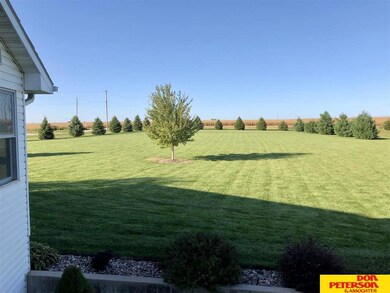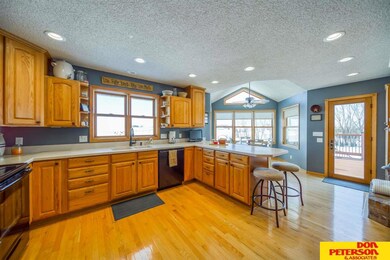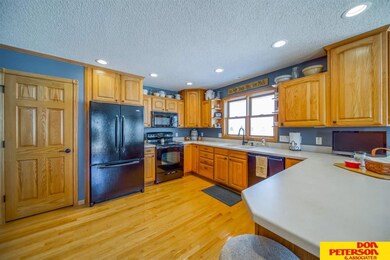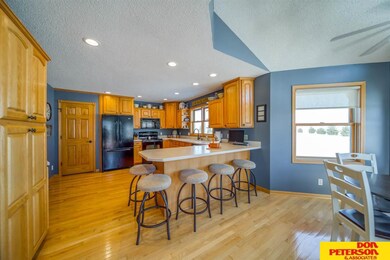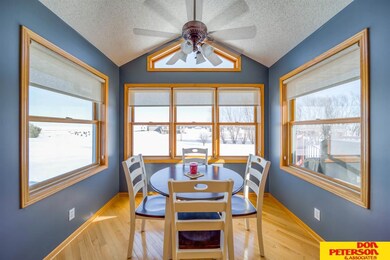
2596 Fox Run Fremont, NE 68025
Highlights
- Horse Property
- Spa
- Ranch Style House
- Second Kitchen
- Deck
- Wood Flooring
About This Home
As of June 2025Impressive custom built acreage that has been pristinely taken care of by its original owner. This yard is like a golf course and features nice landscaping & trees. The home features 10 ft. ceilings, walk-out basement, double sided fireplace, basement bar, 26 x 24 detached heated shop w/ flex room. This Buffalo Knolls acreage does permit horses. Home also has an office that could be used for 4th bedroom. To view a virtual open house copy and paste this link into your web browser: https://video214.com/play/C8o1JHLB6C15Llz7nKipXw/s/dark
Last Agent to Sell the Property
Don Peterson & Associates R E Brokerage Phone: 402-689-3834 License #20160452 Listed on: 01/28/2020
Home Details
Home Type
- Single Family
Est. Annual Taxes
- $4,510
Year Built
- Built in 2001
Lot Details
- 3.23 Acre Lot
- Sloped Lot
HOA Fees
- $8 Monthly HOA Fees
Parking
- 4 Car Attached Garage
- Garage Door Opener
Home Design
- Ranch Style House
- Composition Roof
- Vinyl Siding
- Concrete Perimeter Foundation
Interior Spaces
- Wet Bar
- Central Vacuum
- Ceiling height of 9 feet or more
- Ceiling Fan
- 1 Fireplace
Kitchen
- Second Kitchen
- Oven or Range
- Microwave
- Dishwasher
- Disposal
Flooring
- Wood
- Wall to Wall Carpet
Bedrooms and Bathrooms
- 3 Bedrooms
- Walk-In Closet
- Dual Sinks
- Whirlpool Bathtub
- Spa Bath
Laundry
- Dryer
- Washer
Basement
- Sump Pump
- Bedroom in Basement
- Basement Windows
Outdoor Features
- Spa
- Horse Property
- Deck
- Exterior Lighting
Schools
- Cedar Bluffs Elementary And Middle School
- Cedar Bluffs High School
Utilities
- Cooling Available
- Forced Air Heating System
- Heating System Uses Propane
- Heat Pump System
- Well
- Water Purifier
- Water Softener
- Septic Tank
- Satellite Dish
Community Details
- Buffalo Knoll Subdivision Association
- Buffalo Knoll Subdivision
Listing and Financial Details
- Assessor Parcel Number 002945006
Ownership History
Purchase Details
Home Financials for this Owner
Home Financials are based on the most recent Mortgage that was taken out on this home.Purchase Details
Purchase Details
Purchase Details
Home Financials for this Owner
Home Financials are based on the most recent Mortgage that was taken out on this home.Similar Homes in Fremont, NE
Home Values in the Area
Average Home Value in this Area
Purchase History
| Date | Type | Sale Price | Title Company |
|---|---|---|---|
| Warranty Deed | $605,000 | None Listed On Document | |
| Warranty Deed | -- | Home Services Title | |
| Warranty Deed | $75,000 | None Listed On Document | |
| Warranty Deed | $419,000 | Aksarben Title & Escrow |
Mortgage History
| Date | Status | Loan Amount | Loan Type |
|---|---|---|---|
| Open | $510,401 | New Conventional | |
| Previous Owner | $50,000 | New Conventional | |
| Previous Owner | $121,000 | Construction | |
| Previous Owner | $42,000 | Stand Alone First | |
| Previous Owner | $232,000 | Stand Alone Refi Refinance Of Original Loan | |
| Previous Owner | $60,000 | No Value Available |
Property History
| Date | Event | Price | Change | Sq Ft Price |
|---|---|---|---|---|
| 06/06/2025 06/06/25 | Sold | $605,000 | +1.0% | $212 / Sq Ft |
| 04/30/2025 04/30/25 | Pending | -- | -- | -- |
| 04/29/2025 04/29/25 | For Sale | $599,000 | +43.0% | $210 / Sq Ft |
| 06/15/2020 06/15/20 | Sold | $419,000 | -2.5% | $131 / Sq Ft |
| 04/29/2020 04/29/20 | Pending | -- | -- | -- |
| 01/28/2020 01/28/20 | For Sale | $429,825 | -- | $135 / Sq Ft |
Tax History Compared to Growth
Tax History
| Year | Tax Paid | Tax Assessment Tax Assessment Total Assessment is a certain percentage of the fair market value that is determined by local assessors to be the total taxable value of land and additions on the property. | Land | Improvement |
|---|---|---|---|---|
| 2024 | $3,502 | $389,304 | $39,150 | $350,154 |
| 2023 | $4,673 | $360,470 | $34,690 | $325,780 |
| 2022 | $5,045 | $360,470 | $34,690 | $325,780 |
| 2021 | $4,597 | $322,698 | $34,690 | $288,008 |
| 2020 | $4,483 | $304,698 | $34,690 | $270,008 |
| 2019 | $4,510 | $304,698 | $34,690 | $270,008 |
| 2018 | $4,407 | $291,840 | $34,690 | $257,150 |
| 2017 | $4,569 | $291,840 | $34,690 | $257,150 |
| 2016 | $3,714 | $233,280 | $34,690 | $198,590 |
| 2015 | $3,749 | $233,280 | $34,690 | $198,590 |
| 2014 | $3,836 | $233,280 | $34,690 | $198,590 |
| 2012 | $3,673 | $198,940 | $34,690 | $164,250 |
Agents Affiliated with this Home
-
Brett Eddie
B
Seller's Agent in 2025
Brett Eddie
Nebraska Realty
(402) 480-0014
103 Total Sales
-
Tiffany Gray

Buyer's Agent in 2025
Tiffany Gray
NP Dodge Real Estate Sales, Inc.
(402) 677-1635
160 Total Sales
-
Libby Headid

Seller's Agent in 2020
Libby Headid
Don Peterson & Associates R E
(402) 689-3834
149 Total Sales
-
Val Bokowski
V
Buyer's Agent in 2020
Val Bokowski
Nebraska Realty
(402) 813-4562
7 Total Sales
Map
Source: Great Plains Regional MLS
MLS Number: 22002067
APN: 002945006
- 2564 County Road 12
- 2706 Hidden Timbers
- 980 Co Rd W
- 2709 Eagle Dr
- 2710 Eagle Dr
- 2723 Eagle Dr
- Lot 7 Bunker Ct
- Lot 9 Bunker Ct
- 1131 Elizabeth Cir
- 1621 S Ridge Rd Unit Lot B
- 870 Ridgeland Ave Unit 4
- 2835 Big Island Rd
- 1149 Platte Shore Dr
- 1190 N Lake Shore Dr
- 1196 N Lake Shore Dr
- 1599 S Main St Unit 7
- 1599 S Main St Unit 6
- 3322 Big Island Rd
- 1020 Platte Shore Dr
- 70 Cedar Ln

