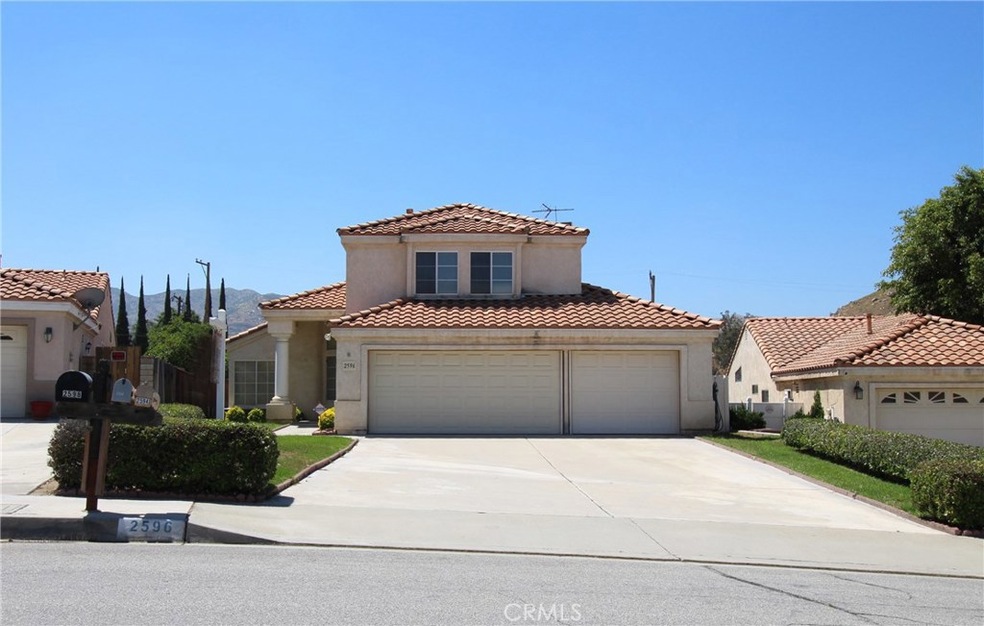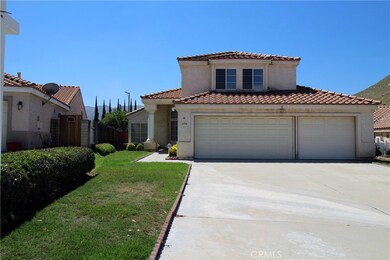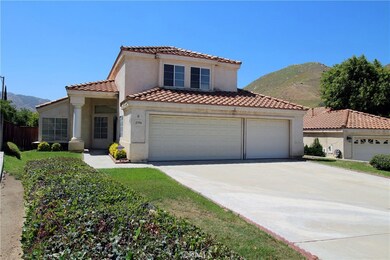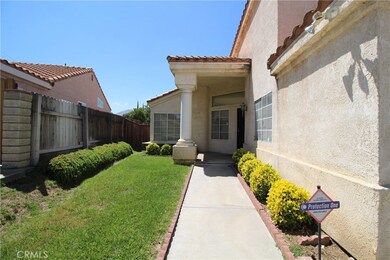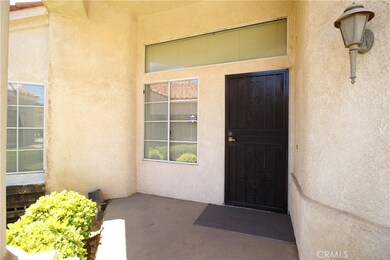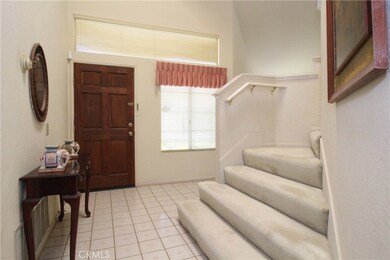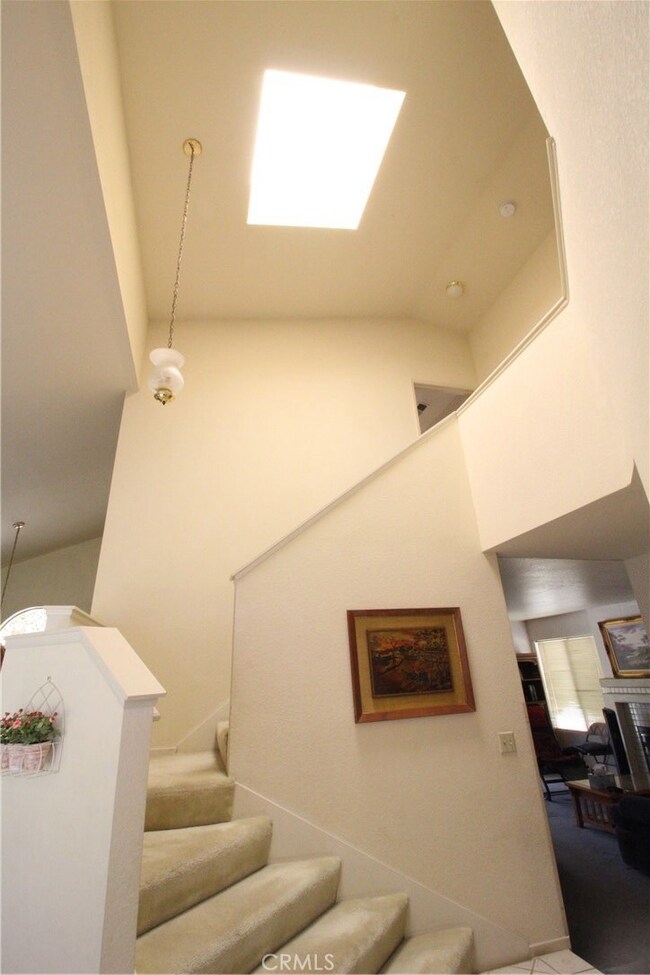
2596 Gunnison Way Colton, CA 92324
Highlights
- Open Floorplan
- No HOA
- 3 Car Direct Access Garage
- View of Hills
- Breakfast Area or Nook
- Family Room Off Kitchen
About This Home
As of September 2023Located in Reche Canyon Country Estates but city close with only 3 miles from Loma Linda Medical Center in safe, quiet, friendly and well maintained neighborhood with breathtaking mountain views you will find this great opportunity to own this cozy 3 bedrooms and 2.5 baths home offering an open floor plan. As you come in you will be welcome by an entry brightly illuminated by the skylights you will find a formal living room, dining room, family room with cozy fireplace, open floor plan kitchen with a breakfast nook, stove, microwave, and dishwasher. Second floor offers 2 nice size bedrooms and a full bath with marble counter, vaulted ceiling and a over sized master bedroom with a master bath with double sink, marble counter, sunken tub and a walking closet. Large backyard with a covered patio, roses, several fruit trees like cocktail grapefruit, giant waba and persimmon to relax and enjoy. Oversize 3 car garage with direct access. Close to Schools, transportation, shopping, parks and easy access to 10, 215 and 91 freeways. Come and see this great house! It will not last!
Home Details
Home Type
- Single Family
Est. Annual Taxes
- $7,188
Year Built
- Built in 1987
Parking
- 3 Car Direct Access Garage
- Parking Available
Interior Spaces
- 1,661 Sq Ft Home
- 2-Story Property
- Open Floorplan
- Formal Entry
- Family Room with Fireplace
- Family Room Off Kitchen
- Living Room
- Dining Room
- Views of Hills
Kitchen
- Breakfast Area or Nook
- Open to Family Room
- Gas Range
- Microwave
- Dishwasher
Bedrooms and Bathrooms
- 3 Bedrooms
- All Upper Level Bedrooms
- Walk-In Closet
Laundry
- Laundry Room
- Laundry in Garage
Additional Features
- Exterior Lighting
- 8,140 Sq Ft Lot
- Central Heating and Cooling System
Community Details
- No Home Owners Association
Listing and Financial Details
- Tax Lot 11
- Tax Tract Number 12566
- Assessor Parcel Number 1178361250000
Ownership History
Purchase Details
Purchase Details
Home Financials for this Owner
Home Financials are based on the most recent Mortgage that was taken out on this home.Purchase Details
Home Financials for this Owner
Home Financials are based on the most recent Mortgage that was taken out on this home.Purchase Details
Home Financials for this Owner
Home Financials are based on the most recent Mortgage that was taken out on this home.Purchase Details
Home Financials for this Owner
Home Financials are based on the most recent Mortgage that was taken out on this home.Purchase Details
Purchase Details
Home Financials for this Owner
Home Financials are based on the most recent Mortgage that was taken out on this home.Map
Similar Homes in Colton, CA
Home Values in the Area
Average Home Value in this Area
Purchase History
| Date | Type | Sale Price | Title Company |
|---|---|---|---|
| Quit Claim Deed | -- | None Listed On Document | |
| Grant Deed | $589,000 | Socal Title Company | |
| Grant Deed | -- | None Listed On Document | |
| Interfamily Deed Transfer | -- | Ticor Title Riverside | |
| Grant Deed | $355,000 | Ticor Title Riverside | |
| Quit Claim Deed | -- | United Title Co | |
| Individual Deed | -- | United Title Co | |
| Individual Deed | -- | First American Title Insuran |
Mortgage History
| Date | Status | Loan Amount | Loan Type |
|---|---|---|---|
| Previous Owner | $571,330 | New Conventional | |
| Previous Owner | $336,000 | New Conventional | |
| Previous Owner | $337,250 | New Conventional | |
| Previous Owner | $50,000 | No Value Available |
Property History
| Date | Event | Price | Change | Sq Ft Price |
|---|---|---|---|---|
| 09/05/2023 09/05/23 | Sold | $589,000 | 0.0% | $355 / Sq Ft |
| 08/10/2023 08/10/23 | For Sale | $589,000 | +65.9% | $355 / Sq Ft |
| 09/12/2019 09/12/19 | Sold | $355,000 | -4.0% | $214 / Sq Ft |
| 08/08/2019 08/08/19 | Pending | -- | -- | -- |
| 06/22/2019 06/22/19 | Price Changed | $369,900 | -2.4% | $223 / Sq Ft |
| 05/24/2019 05/24/19 | For Sale | $379,000 | -- | $228 / Sq Ft |
Tax History
| Year | Tax Paid | Tax Assessment Tax Assessment Total Assessment is a certain percentage of the fair market value that is determined by local assessors to be the total taxable value of land and additions on the property. | Land | Improvement |
|---|---|---|---|---|
| 2024 | $7,188 | $589,000 | $176,700 | $412,300 |
| 2023 | $4,688 | $373,167 | $111,950 | $261,217 |
| 2022 | $4,622 | $365,850 | $109,755 | $256,095 |
| 2021 | $4,625 | $358,677 | $107,603 | $251,074 |
| 2020 | $4,644 | $355,000 | $106,500 | $248,500 |
| 2019 | $3,308 | $255,029 | $56,275 | $198,754 |
| 2018 | $3,254 | $250,029 | $55,172 | $194,857 |
| 2017 | $3,141 | $245,126 | $54,090 | $191,036 |
| 2016 | $3,216 | $240,319 | $53,029 | $187,290 |
| 2015 | $3,115 | $236,709 | $52,232 | $184,477 |
| 2014 | $3,007 | $232,072 | $51,209 | $180,863 |
Source: California Regional Multiple Listing Service (CRMLS)
MLS Number: CV19122304
APN: 1178-361-25
- 158 N La Cadena Dr
- lot 34 Blue Sky Ranchos
- 29 Parcels -29 -30 -32 Broe Rd
- 1168 Santo Antonio Dr
- 1150 Santo Antonio Dr
- 1174 Santo Antonio Dr
- 1170 Santo Antonio Dr
- 1172 Santo Antonio Dr
- 2430 Trail Ct
- 3040 Crystal Ridge Ln
- 2285 John Matich Dr
- 3086 Crystal Ridge Ln
- 2120 Sunset Ct
- 2162 S Wild Canyon Dr
- 0 Reche Canyon Rd Unit PW25104023
- 0 Reche Canyon Rd Unit IV25103230
- 0 Reche Canyon Rd Unit IV25042868
- 0 Reche Canyon Rd Unit IV24217345
- 0 S Glenwood Unit IV24182465
- 2751 Reche Canyon Rd Unit 40
