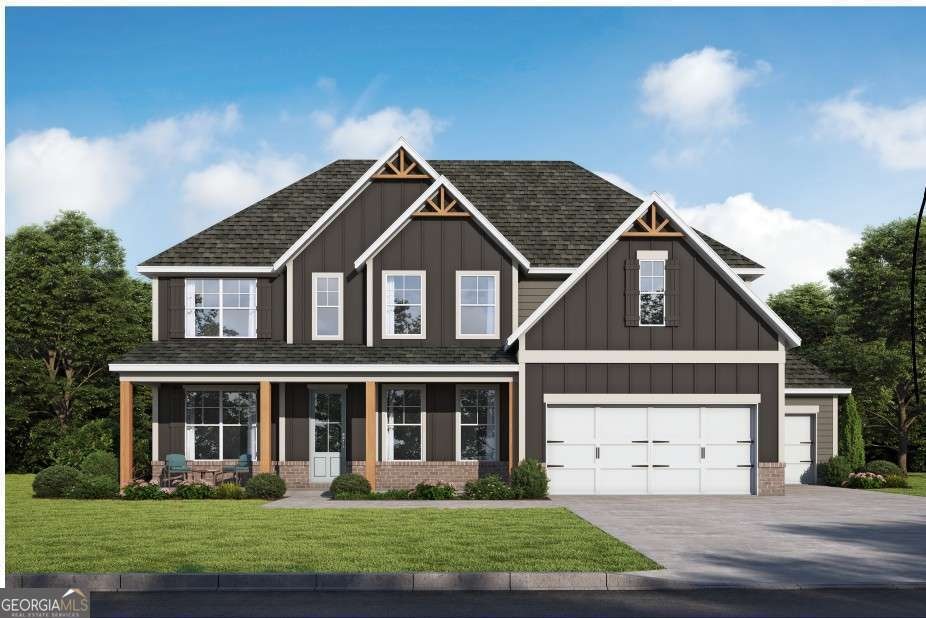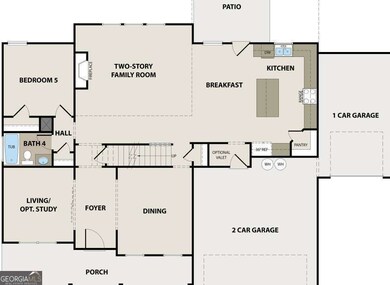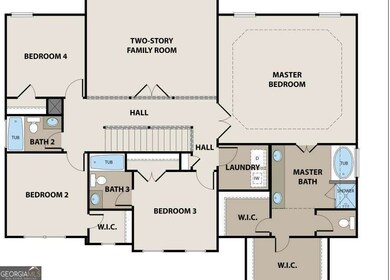2596 Parkside Way Unit LOT 20 Gainesville, GA 30507
Estimated payment $3,211/month
Highlights
- Fitness Center
- Dining Room Seats More Than Twelve
- Private Lot
- Craftsman Architecture
- Clubhouse
- High Ceiling
About This Home
Now building the Wesley plan@ the Manor at Gainesville Township - a thoughtfully designed two-story home offering 5 Bedrooms 4 Baths with 2900 sq ft. and a 3-car garage. Step inside to an impressive two-story family room filled with natural light. The kitchen and breakfast area connect seamlessly for meals and relaxed conversation. Entertain guests in formal dining room, relax in living room or work from home in the optional study. A bedroom and full bath on the main level provide convenience for guests. Upstairs, you'll find 4 additional bedrooms including the large primary suite, designed with comfort in mind. The suite offers his and her closets and a well-appointed bath that creates a peaceful retreat. The laundry room is also located upstairs for easy access. Out back, enjoy a large covered patio - perfect for morning coffee, quiet evenings or outdoor dining. Community amenities include a state-of-the-art clubhouse, swim center, tennis & pickle ball courts, walking trails and even a dog park! Enjoy the perfect blend of space, comfort and community where every detail in this master planned community is designed for the way you live. Prime location near Lake Lanier and downtown Gainesville less than a mile to I-985! This home can close by the end of 2025.
Home Details
Home Type
- Single Family
Est. Annual Taxes
- $2,500
Year Built
- Built in 2025 | Under Construction
Lot Details
- 0.3 Acre Lot
- Private Lot
- Level Lot
HOA Fees
- $125 Monthly HOA Fees
Home Design
- Craftsman Architecture
- Brick Exterior Construction
- Slab Foundation
- Composition Roof
Interior Spaces
- 2,900 Sq Ft Home
- 2-Story Property
- Tray Ceiling
- High Ceiling
- Ceiling Fan
- Factory Built Fireplace
- Gas Log Fireplace
- Entrance Foyer
- Family Room with Fireplace
- Great Room
- Dining Room Seats More Than Twelve
- Home Office
Kitchen
- Breakfast Room
- Walk-In Pantry
- Double Oven
- Microwave
- Dishwasher
- Kitchen Island
- Solid Surface Countertops
- Disposal
Flooring
- Carpet
- Tile
Bedrooms and Bathrooms
- Walk-In Closet
- Double Vanity
Laundry
- Laundry Room
- Laundry on upper level
Home Security
- Carbon Monoxide Detectors
- Fire and Smoke Detector
Parking
- 3 Car Garage
- Parking Accessed On Kitchen Level
Outdoor Features
- Patio
Schools
- New Holland Elementary School
- Gainesville East Middle School
- Gainesville High School
Utilities
- Central Heating and Cooling System
- Heating System Uses Natural Gas
- 220 Volts
- Electric Water Heater
- High Speed Internet
- Phone Available
- Cable TV Available
Listing and Financial Details
- Tax Lot 021
Community Details
Overview
- $1,000 Initiation Fee
- Association fees include swimming, tennis
- The Manor At Gainesville Township Subdivision
Amenities
- Clubhouse
Recreation
- Tennis Courts
- Fitness Center
- Community Pool
- Park
Map
Home Values in the Area
Average Home Value in this Area
Property History
| Date | Event | Price | List to Sale | Price per Sq Ft |
|---|---|---|---|---|
| 11/07/2025 11/07/25 | For Sale | $545,990 | -- | $188 / Sq Ft |
Source: Georgia MLS
MLS Number: 10640563
- 2599 Parkside Way
- 2600 Parkside Way Unit LOT 21
- 2587 Parkside Way Unit LOT 394
- 2587 Parkside Way
- 2600 Parkside Way
- 2604 Parkside Way Unit LOT 22
- 2604 Parkside Way
- 2596 Parkside Way
- 2599 Parkside Way Unit LOT 392
- Brunswick Plan at The Court at Gainesville Township
- at The Court at Gainesville Township
- Briarwood Plan at The Court at Gainesville Township
- at The Court at Gainesville Township
- Camden Basement Plan at The Court at Gainesville Township
- Crestwood Plan at The Court at Gainesville Township
- Brunswick Basement Plan at The Court at Gainesville Township
- Camden Plan at The Court at Gainesville Township
- 2736 Anchor Ave
- Oakhaven Plan at The Park at Gainesville Township
- Eva Plan at The Park at Gainesville Township
- 2642 Shady Valley Rd
- 504 John Harm Way Unit Valehaven
- 504 John Harm Way Unit Vandermeer
- 1000 New Holland Way NE
- 900 Elm Grove Ave
- 626 Liberty Park Dr
- 3700 Limestone Pkwy
- 78 Liberty Court Dr
- 47 Quarry St
- 2350 Windward Ln Unit 3522
- 2350 Windward Ln Unit 3612
- 2350 Windward Ln Unit 3033
- 1368 Harrison Dr
- 1000 Lenox Park Place
- 100 Foothills Pkwy NE
- 900 Mountaintop Ave
- 106 Spring St
- 1506 Vine St NE
- 3160 Legacy Glen Path
- 1030 Summit St NE



