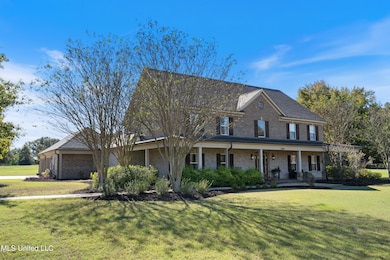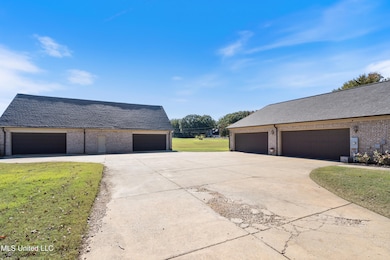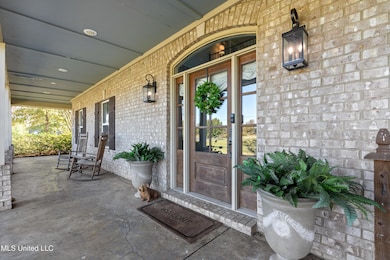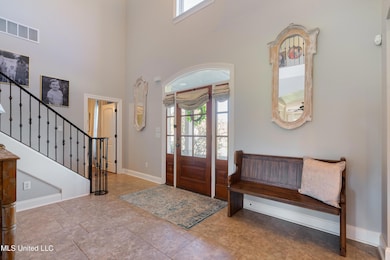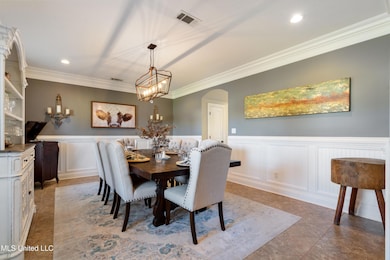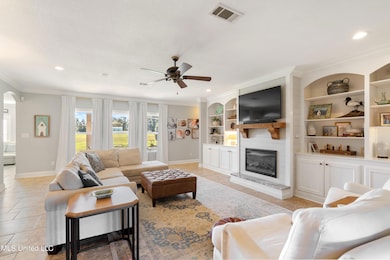2597 Oak Manor Dr Hernando, MS 38632
Estimated payment $5,068/month
Highlights
- 24-Hour Security
- 2.87 Acre Lot
- Double Oven
- Oak Grove Central Elementary School Rated A
- Corner Lot
- Fireplace
About This Home
Welcome home to this stunning 5-bedroom, 4.5-bath residence perfectly situated on 2.87 acres in the beautifully maintained Oak Manor Subdivision . This property offers the ideal blend of luxury, comfort, and functionality—with plenty of space for entertaining, relaxing, and everyday living. Step inside to find two inviting living areas downstairs, each designed for comfort and gathering. The gourmet kitchen features ample cabinetry, modern appliances, and a large island—perfect for cooking and hosting. The game room provides the ultimate space for recreation or a home theater, while multiple living spaces ensure everyone has room to spread out. Downstairs a luxurious primary suite with a spa-inspired bath with a extra large tub and walk through shower along and generous walk-in closet. Car enthusiasts will appreciate the attached 4-car garage, offering abundant storage and workspace as well as a detached shop and space for 4 more cars or toys. Outside, enjoy the peace and privacy of nearly 3 acres, with plenty of room for a pool, garden, or outdoor entertaining area. The roof was installed in October! Whether you're looking for a serene retreat or a home built for entertaining, this property delivers it all—space, style, and sophistication.
Home Details
Home Type
- Single Family
Est. Annual Taxes
- $3,807
Year Built
- Built in 2007
Lot Details
- 2.87 Acre Lot
- Corner Lot
- Zoning described as General Residential
Parking
- 8 Car Attached Garage
Home Design
- Architectural Shingle Roof
Interior Spaces
- 5,500 Sq Ft Home
- 2-Story Property
- Fireplace
- Vinyl Clad Windows
- Plantation Shutters
Kitchen
- Double Oven
- Built-In Electric Oven
- Microwave
- Dishwasher
Flooring
- Carpet
- Laminate
- Ceramic Tile
Bedrooms and Bathrooms
- 4 Bedrooms
Home Security
- Carbon Monoxide Detectors
- Fire and Smoke Detector
Schools
- Hernando Elementary And Middle School
- Hernando High School
Utilities
- Cooling Available
- Heating Available
- Private Water Source
Community Details
- Oak Manor Subdivision
- 24-Hour Security
Listing and Financial Details
- Assessor Parcel Number 3085150100000200
Map
Home Values in the Area
Average Home Value in this Area
Tax History
| Year | Tax Paid | Tax Assessment Tax Assessment Total Assessment is a certain percentage of the fair market value that is determined by local assessors to be the total taxable value of land and additions on the property. | Land | Improvement |
|---|---|---|---|---|
| 2025 | $4,745 | $57,488 | $3,500 | $53,988 |
| 2024 | $3,807 | $41,046 | $3,500 | $37,546 |
| 2023 | $3,807 | $41,046 | $0 | $0 |
| 2022 | $3,807 | $41,046 | $3,500 | $37,546 |
| 2021 | $3,807 | $41,046 | $3,500 | $37,546 |
| 2020 | $3,510 | $38,107 | $0 | $0 |
| 2019 | $3,510 | $38,107 | $3,500 | $34,607 |
| 2017 | $3,507 | $72,108 | $37,804 | $34,304 |
| 2016 | $3,507 | $37,804 | $3,500 | $34,304 |
| 2015 | $3,807 | $72,108 | $37,804 | $34,304 |
| 2014 | $3,507 | $37,804 | $0 | $0 |
| 2013 | $3,604 | $37,804 | $0 | $0 |
Property History
| Date | Event | Price | List to Sale | Price per Sq Ft | Prior Sale |
|---|---|---|---|---|---|
| 11/05/2025 11/05/25 | For Sale | $925,000 | +88.8% | $168 / Sq Ft | |
| 09/29/2017 09/29/17 | Sold | -- | -- | -- | View Prior Sale |
| 08/15/2017 08/15/17 | Pending | -- | -- | -- | |
| 06/08/2017 06/08/17 | For Sale | $489,900 | -- | $89 / Sq Ft |
Purchase History
| Date | Type | Sale Price | Title Company |
|---|---|---|---|
| Quit Claim Deed | -- | None Listed On Document | |
| Deed | -- | -- |
Mortgage History
| Date | Status | Loan Amount | Loan Type |
|---|---|---|---|
| Previous Owner | $376,000 | No Value Available | |
| Previous Owner | -- | No Value Available |
Source: MLS United
MLS Number: 4130689
APN: 3085150100000200
- 2545 Scott Meadows Ln
- 2521 Scott Meadows Ln
- 2526 Scott Meadows Ln
- 2506 Scott Meadows Ln
- 2488 Scott Meadows Ln
- 2466 Scott Meadows Ln
- 2444 Scott Meadows Ln
- 2001 W Oak Grove Rd
- 1838 Gracie Rd
- 2499 Scott Meadows Ln
- 2233 Scott Meadows Ln
- 2225 Scott Meadows Ln
- 2215 Scott Meadows Ln
- 2201 Scott Meadows Ln
- 2501 Lamar Place N
- 2473 Scott Meadows Ln
- 1765 Weatherby Dr
- 2111 Scott Meadows Ln
- 2134 Scott Meadows Ln
- 2122 Scott Meadows Ln
- 3445 Tate's Way
- 1733 Timber Creek Dr
- 751 Northwood West Cove
- 610 Northwood Hills Dr
- 2441 Memphis St Unit 3
- 2294 Northview St
- 200 Gaslight Cove
- 145 Sandpiper Dr
- 154 Tanner Cove
- 1106 Fawn Dr
- 216 Fawn Dr N
- 237 Highway 51 S
- 1801 McIngvale Rd
- 2321 McIngvale Rd
- 1705 Cedar Lake Cove
- 3135 Quartz Dr
- 1110 Greenwich Dr
- 1118 Greenwich Dr
- 3160 Magnolia Bloom Dr
- 731 Bolivar Dr
Ask me questions while you tour the home.

