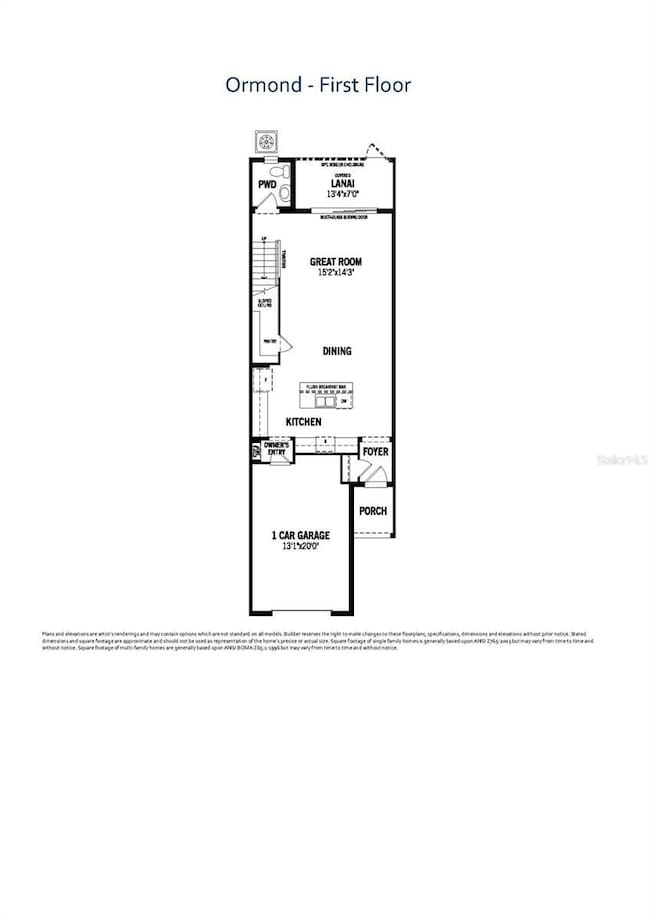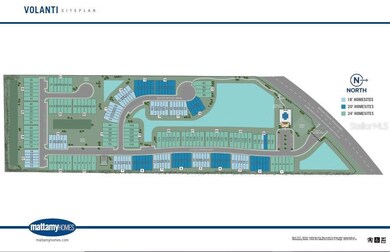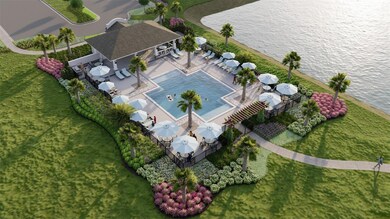
Estimated Value: $381,970 - $405,000
Highlights
- Under Construction
- Gated Community
- Open Floorplan
- Cypress Creek Middle Rated A-
- View of Trees or Woods
- Craftsman Architecture
About This Home
As of May 2023Under Construction. Low maintenance townhome! Ormond plan with 3 bedrooms, 2.5 baths, 1-car garage, large loft and extended drive. This open floorplan offers a dine in kitchen with breakfast bar. Stainless steel appliances, popular Tahoe cabinets in Linen and Carrara Breve quartz countertops make this kitchen pop. Plank style tile flooring on the main downstairs living areas. Nice, screened lanai out back has paver flooring and is a great place to enjoy morning coffee or spend the evening with a book. Owner's suite is up and features a walk-in closets and en suite with shower, private water closet and a raised vanity with dual sinks. The two other secondary bedrooms both have walk in closets and share a full hall bath. The loft area provides a buffer between the owners and the two secondary bedrooms and makes a great secondary living area. Laundry is located upstairs for convenience. Closing Costs assistance offered towards Special Financing Options with the use of builders preferred lender and title company. Incentive amount may vary based on loan program selected by buyer. Closing cost incentive can only be used as a financing incentive and cannot be used towards price (i.e. base price, options, lot premium, etc.). Incentives and pricing can change at any time without notice. All illustrations are artist concept. All dimensions and square footage are approximate. Photos and renderings are for illustrative purposes and should never be relied upon. All tax information is approximate as it is new construction. Photos are of the model home and NOT the actual house being offered for sale.
Last Agent to Sell the Property
MATTAMY REAL ESTATE SERVICES License #3356362 Listed on: 04/04/2023
Townhouse Details
Home Type
- Townhome
Est. Annual Taxes
- $149
Year Built
- Built in 2022 | Under Construction
Lot Details
- 1,953 Sq Ft Lot
- East Facing Home
- Native Plants
- Irrigation
- Landscaped with Trees
HOA Fees
- $200 Monthly HOA Fees
Parking
- 1 Car Attached Garage
- Garage Door Opener
- Driveway
Home Design
- Craftsman Architecture
- Bi-Level Home
- Slab Foundation
- Wood Frame Construction
- Shingle Roof
- Block Exterior
- Stucco
Interior Spaces
- 1,888 Sq Ft Home
- Open Floorplan
- Low Emissivity Windows
- Insulated Windows
- Sliding Doors
- Great Room
- Loft
- Views of Woods
- Laundry on upper level
Kitchen
- Eat-In Kitchen
- Breakfast Bar
- Dinette
- Range
- Microwave
- Dishwasher
- Solid Surface Countertops
- Disposal
Flooring
- Brick
- Carpet
- Tile
Bedrooms and Bathrooms
- 3 Bedrooms
- Primary Bedroom Upstairs
- En-Suite Bathroom
- Walk-In Closet
- Tall Countertops In Bathroom
- Dual Sinks
- Shower Only
Home Security
- In Wall Pest System
- Pest Guard System
Outdoor Features
- Covered patio or porch
Schools
- Veterans Elementary School
- Cypress Creek Middle School
- Cypress Creek High School
Utilities
- Central Heating and Cooling System
- Thermostat
- Underground Utilities
- Electric Water Heater
- High Speed Internet
- Phone Available
- Cable TV Available
Listing and Financial Details
- Visit Down Payment Resource Website
- Legal Lot and Block 83 / 14
- Assessor Parcel Number 19-26-14-015.0-000.00-083
Community Details
Overview
- Association fees include pool, ground maintenance
- Angela Estilette Association
- Built by Mattamy Homes
- Volanti Subdivision, Ormond Craftsman Floorplan
- The community has rules related to deed restrictions, fencing
Recreation
- Recreation Facilities
- Community Pool
- Park
Pet Policy
- Pets Allowed
Security
- Gated Community
- Hurricane or Storm Shutters
- Fire and Smoke Detector
Ownership History
Purchase Details
Home Financials for this Owner
Home Financials are based on the most recent Mortgage that was taken out on this home.Similar Homes in Lutz, FL
Home Values in the Area
Average Home Value in this Area
Purchase History
| Date | Buyer | Sale Price | Title Company |
|---|---|---|---|
| Banerjee Somenath | $392,258 | First American Title |
Mortgage History
| Date | Status | Borrower | Loan Amount |
|---|---|---|---|
| Open | Banerjee Somenath | $385,152 |
Property History
| Date | Event | Price | Change | Sq Ft Price |
|---|---|---|---|---|
| 05/26/2023 05/26/23 | Sold | $392,258 | -1.4% | $208 / Sq Ft |
| 04/08/2023 04/08/23 | Pending | -- | -- | -- |
| 04/04/2023 04/04/23 | For Sale | $397,758 | -- | $211 / Sq Ft |
Tax History Compared to Growth
Tax History
| Year | Tax Paid | Tax Assessment Tax Assessment Total Assessment is a certain percentage of the fair market value that is determined by local assessors to be the total taxable value of land and additions on the property. | Land | Improvement |
|---|---|---|---|---|
| 2024 | $5,724 | $325,885 | $26,795 | $299,090 |
| 2023 | $452 | $26,795 | $26,795 | $0 |
| 2022 | $410 | $26,131 | $26,131 | $0 |
| 2021 | $149 | $9,374 | $0 | $0 |
Agents Affiliated with this Home
-
Candace Merry
C
Seller's Agent in 2023
Candace Merry
MATTAMY REAL ESTATE SERVICES
(813) 381-7722
99 in this area
1,080 Total Sales
-
Lakshmi Potluri
L
Buyer's Agent in 2023
Lakshmi Potluri
PEOPLE'S CHOICE REALTY SVC LLC
(813) 463-6819
12 in this area
14 Total Sales
Map
Source: Stellar MLS
MLS Number: T3437848
APN: 14-26-19-0150-00000-0830
- 25982 Woven Wicker Bend
- 4212 Cloud Hopper Way
- 4236 Cloud Hopper Way
- 4272 Cloud Hopper Way
- 4351 Cloud Hopper Way
- 4357 Cloud Hopper Way
- 4065 Cloud Hopper Way
- 4338 Cloud Hopper Way
- 4321 Winding River Way
- 4528 Winding River Way
- 4535 Winding River Way
- 4224 Winding River Way
- 25925 Terrawood Loop
- 25830 Crippen Dr
- 25555 Oaks Blvd
- 25737 Frith St
- 4805 Holdsworth Dr
- 25631 Bruford Blvd
- 4852 Trinidad Dr Unit 2
- 3920 Meadowlark Ct
- 25976 Woven Wicker Bend Unit 2417722-55153
- 25976 Woven Wicker Bend
- 25972 Woven Wicker Bend
- 25982 Woven Wicker Bend Unit 82/14
- 25982 Woven Wicker Bend
- 25986 Woven Wicker Bend Unit 81/14
- 25986 Woven Wicker Bend
- 25988 Woven Wicker Bend Unit 80/14
- 25988 Woven Wicker Bend
- 25994 Woven Wicker Bend
- 25973 Woven Wicker Bend
- 25969 Woven Wicker Bend
- 25967 Woven Wicker Bend
- 25993 Woven Wicker Bend Unit 102/18
- 25977 Woven Wicker Bend
- 26004 Woven Wicker Bend
- 25965 Woven Wicker Bend
- 25985 Woven Wicker Bend
- 25989 Woven Wicker Bend
- 26008 Woven Wicker Bend Unit 2442036-55153






