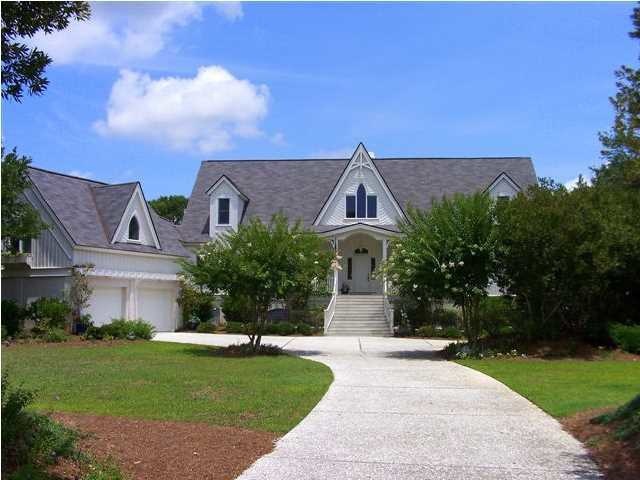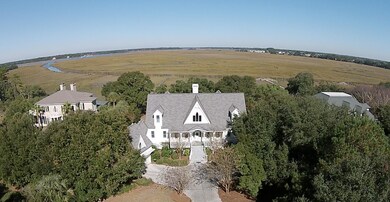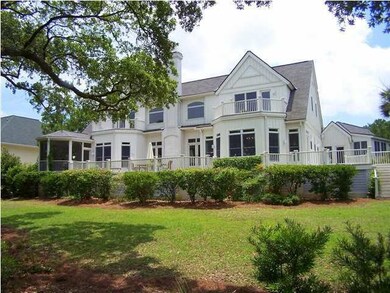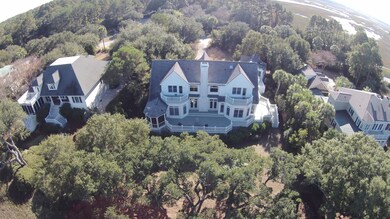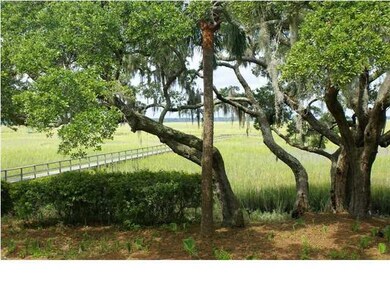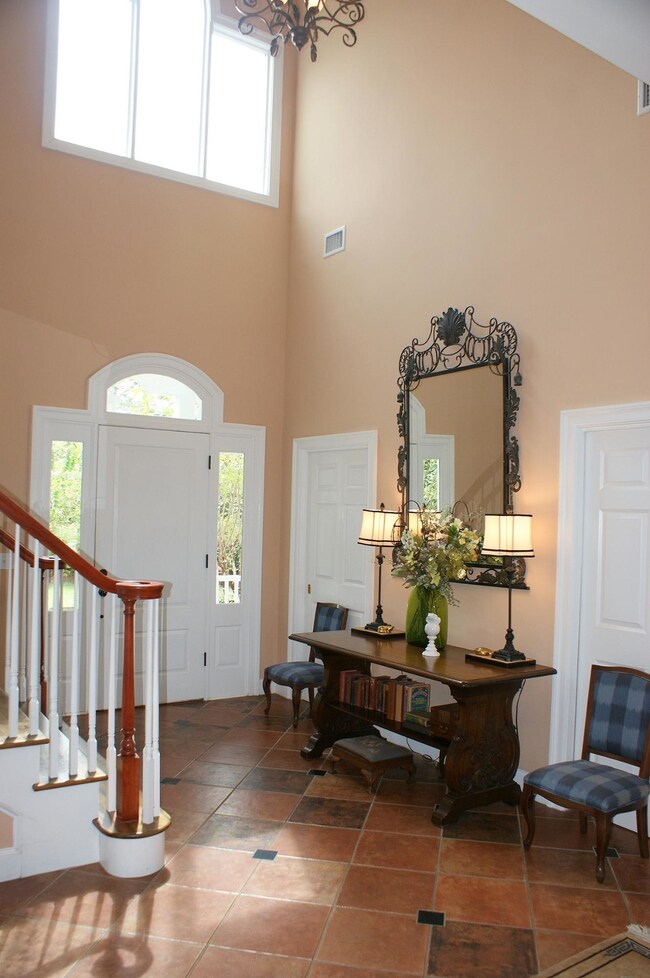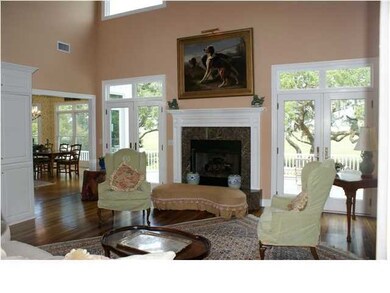
2598 Jenkins Point Rd Johns Island, SC 29455
Highlights
- Marina
- Floating Dock
- Fitness Center
- Boat Ramp
- Equestrian Center
- River Front
About This Home
As of August 2019Custom built in 2000 by Dolphin Builders, this welcoming home is truly representative of the gracious lifestyle available on Seabrook Island. Located in exclusive Jenkins Point Plantation this 4,700 sq ft home boasts panoramic vistas of Horseshoe Creek beyond to Bohicket Creek and a shared dock with floater. Spacious floor plan featuring living room with cathedral ceiling, large gourmet kitchen, dining room, three guest rooms and wonderful first floor master suite. Highlights of the living room include Padauk (an African hardwood) floor, granite surround fireplace, soaring cathedral, tin ceiling and access to the large rear deck. (continued)The gourmet kitchen is sure to please any chef, featuring a Viking, 6 burner, gas, commercial range, sub zero refrigerator, pine cabinets, granite island with seating, butler's pantry, pantry and a breakfast area. The master suite offers privacy and luxury. His and her walk-in closets, tray ceiling, custom shower with multiple spray heads, water closet, soaking tub, double vanity, access to the screened porch and beautiful water and marsh views. An office completes the master wing of the house. Upstairs, two en suite guest rooms provide friends and family with privacy. Each bedroom has a private deck and walk-in closet. The fourth bedroom is the finished room over the garage. Other highlights include attic storage, shared dock, screened porch, large laundry room, dining room and recessed lighting. Contribution to capital within P.U.D. upon the initial sale and resale is 1/2 of 1% of the sale price. Purchase also requires membership to the Club at Seabrook.
Last Agent to Sell the Property
Seabrook Island Real Estate License #32181 Listed on: 10/02/2014
Home Details
Home Type
- Single Family
Est. Annual Taxes
- $3,590
Year Built
- Built in 2000
Lot Details
- 0.83 Acre Lot
- Property fronts a marsh
- River Front
- Irrigation
HOA Fees
- $166 Monthly HOA Fees
Parking
- 2 Car Attached Garage
- Finished Room Over Garage
- Garage Door Opener
Home Design
- Traditional Architecture
- Architectural Shingle Roof
- Wood Siding
Interior Spaces
- 4,706 Sq Ft Home
- 2-Story Property
- Tray Ceiling
- Smooth Ceilings
- Cathedral Ceiling
- Ceiling Fan
- Skylights
- Gas Log Fireplace
- Thermal Windows
- Insulated Doors
- Entrance Foyer
- Living Room with Fireplace
- Formal Dining Room
- Home Office
Kitchen
- Eat-In Kitchen
- Dishwasher
- Kitchen Island
Flooring
- Wood
- Ceramic Tile
Bedrooms and Bathrooms
- 4 Bedrooms
- Dual Closets
- Walk-In Closet
- Garden Bath
Laundry
- Laundry Room
- Dryer
- Washer
Basement
- Exterior Basement Entry
- Crawl Space
Outdoor Features
- Floating Dock
- Shared Dock
- Deck
- Screened Patio
- Front Porch
Schools
- Mt. Zion Elementary School
- Haut Gap Middle School
- St. Johns High School
Horse Facilities and Amenities
- Equestrian Center
Utilities
- Cooling Available
- Heat Pump System
Community Details
Overview
- Club Membership Available
- Seabrook Island Subdivision
Amenities
- Clubhouse
Recreation
- Boat Ramp
- Pier or Dock
- Marina
- Golf Course Membership Available
- Fitness Center
- Trails
Ownership History
Purchase Details
Home Financials for this Owner
Home Financials are based on the most recent Mortgage that was taken out on this home.Purchase Details
Home Financials for this Owner
Home Financials are based on the most recent Mortgage that was taken out on this home.Purchase Details
Similar Homes in the area
Home Values in the Area
Average Home Value in this Area
Purchase History
| Date | Type | Sale Price | Title Company |
|---|---|---|---|
| Deed | $1,499,000 | None Available | |
| Deed | $1,000,000 | -- | |
| Interfamily Deed Transfer | -- | -- |
Mortgage History
| Date | Status | Loan Amount | Loan Type |
|---|---|---|---|
| Open | $1,100,000 | Adjustable Rate Mortgage/ARM | |
| Previous Owner | $500,000 | New Conventional | |
| Previous Owner | $500,000 | New Conventional | |
| Previous Owner | $685,000 | Adjustable Rate Mortgage/ARM |
Property History
| Date | Event | Price | Change | Sq Ft Price |
|---|---|---|---|---|
| 08/23/2019 08/23/19 | Sold | $1,499,000 | 0.0% | $319 / Sq Ft |
| 07/24/2019 07/24/19 | Pending | -- | -- | -- |
| 05/24/2019 05/24/19 | For Sale | $1,499,000 | +49.9% | $319 / Sq Ft |
| 11/02/2015 11/02/15 | Sold | $1,000,000 | 0.0% | $212 / Sq Ft |
| 10/03/2015 10/03/15 | Pending | -- | -- | -- |
| 10/02/2014 10/02/14 | For Sale | $1,000,000 | -- | $212 / Sq Ft |
Tax History Compared to Growth
Tax History
| Year | Tax Paid | Tax Assessment Tax Assessment Total Assessment is a certain percentage of the fair market value that is determined by local assessors to be the total taxable value of land and additions on the property. | Land | Improvement |
|---|---|---|---|---|
| 2023 | $5,456 | $59,960 | $0 | $0 |
| 2022 | $5,241 | $59,960 | $0 | $0 |
| 2021 | $5,570 | $59,960 | $0 | $0 |
| 2020 | $5,750 | $59,960 | $0 | $0 |
| 2019 | $3,931 | $40,000 | $0 | $0 |
| 2017 | $3,725 | $40,000 | $0 | $0 |
| 2016 | $12,631 | $40,000 | $0 | $0 |
| 2015 | $99 | $0 | $0 | $0 |
| 2014 | $99 | $0 | $0 | $0 |
| 2011 | -- | $0 | $0 | $0 |
Agents Affiliated with this Home
-
Stuart Rumph

Seller's Agent in 2019
Stuart Rumph
Seabrook Island Real Estate
(843) 906-2110
351 in this area
357 Total Sales
Map
Source: CHS Regional MLS
MLS Number: 1426246
APN: 149-00-00-009
- 3125 Privateer Creek Rd
- 1712 Live Oak Park
- 2440 Cat Tail Pond Rd
- 1720 Live Oak Park
- 1721 Live Oak Park
- 1723 Live Oak Park
- 1619 Live Oak Park Unit 1619
- 1615 Live Oak Park Unit 1615
- 1614 Live Oak Park Unit 1614
- 1616 Live Oak Park Unit 1616
- 1625 Live Oak Park
- 1605 Live Oak Park Unit 1605
- 1627 Live Oak Park
- 1634 Live Oak Park
- 1638 Live Oak Park Unit 1638
- 1640 Live Oak Park
- 1637 Live Oak Park
- 1806 Long Bend Dr
- 2515 Cat Tail Pond Rd
- 3232 Seabrook Island Rd
