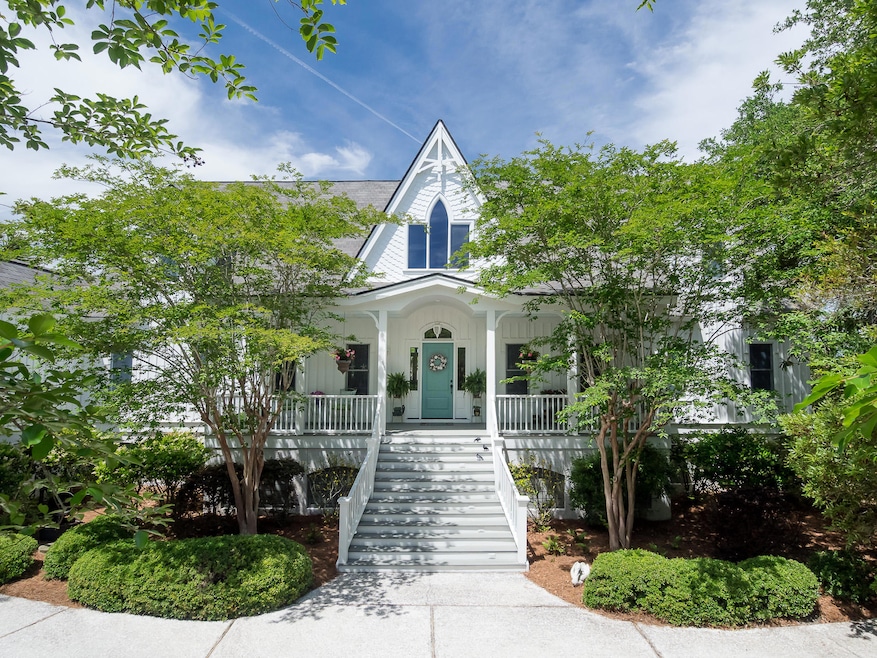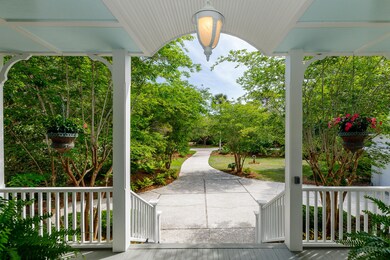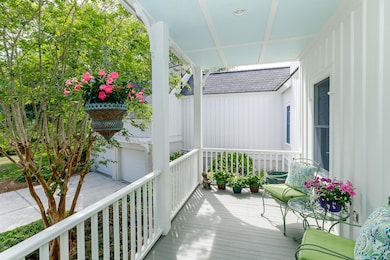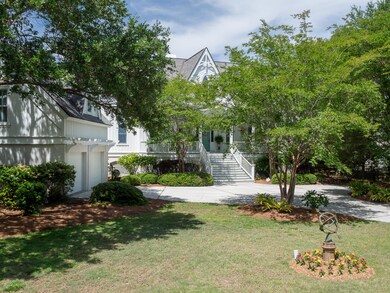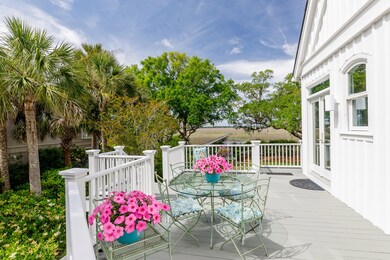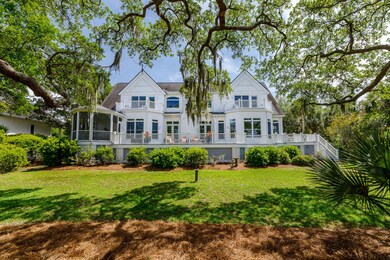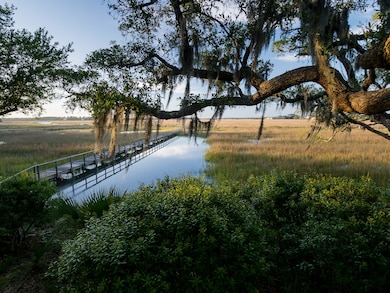
2598 Jenkins Point Rd Johns Island, SC 29455
Highlights
- Marina
- Floating Dock
- Equestrian Center
- Boat Ramp
- Golf Course Community
- Fitness Center
About This Home
As of August 2019This beautiful home, custom built by Dolphin Builders in exclusive Jenkins Point Plantation, is situated on a .73 acre lot on Horseshoe Creek with a shared dock and big marsh views out to the Bohicket River and the shrimp boats on Cherry Point. Crossing the large Southern front porch, you enter into the foyer with terra cotta and marble tile floor and piano nook. The foyer leads directly into the light-filled great room with cathedral tin ceiling, hardwood floors, and fireplace with custom mantel and artist made tiles featuring low country wildlife. Flanking the fireplace are two sets of French doors leading to the deck. The great room flows into the 24' x 25' gourmet eat-in kitchen. Newly remodeled in 2019, this entertainer's dream includes a 12 foot long island with French fire claysink granite counters, custom painted cabinets, Viking Professional range, Thermador fully integrated refrigerator, drawer microwave, and more. The backsplash continues the lowcountry theme featuring tiles by the same artist used in the great room. And, like the great room, the kitchen is embraced by light and bright, transom-topped windows overlooking panoramic views of the marsh and creek. Access the large grilling deck by French doors from the eating area. The butler's pantry, just off the kitchen, which includes matching glass front cabinets, granite counter, and hammered stainless steel sink, leads to the large laundry/mud room with sink and Viking refrigerator. For more intimate dining, across from the kitchen, there is also a spacious dining room. On the opposite side of the house, the master suite offers a soothing private retreat with tray ceiling, his and hers walk-in closets and private access to the screen porch and beautiful water and marsh views. The spa-inspired bath features a custom shower with multiple thermostat-controlled spray heads and steam feature, a soaking tub, water closet and quartz topped dual vanity. A study and powder room complete the master wing of the house. Upstairs an open gallery connects the two large en suite guest bedrooms. Each bedroom has a walk-in closet and private balcony overlooking the marsh. The finished room over the garage can be a fourth bedroom or studio, game room, or media room. Other highlights included: New floating dock and gangway 2019, FROG HVAC new in 2019, other HVACs new in 2015, Hydro Stop deck system installed on second story balconies 2019, new carpet in master and study, entire interior recently repainted, and many storage closets. Seabrook Island is home to a private beachfront community with two championship golf courses, a tournament grade tennis center, full-service equestrian center, fitness and aquatics complex, long unspoiled beaches, a seasonal variety of indoor and outdoor dining venues for lunch, dinner and your own private events of any size. Also located on the island proper are Freshfields Village and Bohicket Marina. Freshfields Village is a unique town center mix of shopping, dining and service establishments in a stylish and relaxed outdoor environment between Seabrook Island and neighboring Kiawah Island. Bohicket Marina is home to 200 wet slips, 90 dry storage slips and a quaint market with wonderful restaurants and shops. Contribution to capital within P.U.D. upon the initial sale and resale is 1/2 of 1% of the sale price. Buyer responsible for a $100 transfer fee at closing. Purchase also requires membership to the Seabrook Island Club.
Last Agent to Sell the Property
Seabrook Island Real Estate License #54270 Listed on: 05/24/2019
Home Details
Home Type
- Single Family
Est. Annual Taxes
- $3,725
Year Built
- Built in 2000
Lot Details
- 0.73 Acre Lot
- Property fronts a marsh
- River Front
- Irrigation
HOA Fees
- $183 Monthly HOA Fees
Parking
- 2 Car Garage
- Finished Room Over Garage
- Garage Door Opener
Home Design
- Traditional Architecture
- Architectural Shingle Roof
- Wood Siding
Interior Spaces
- 4,706 Sq Ft Home
- 2-Story Property
- Tray Ceiling
- Smooth Ceilings
- Cathedral Ceiling
- Ceiling Fan
- Skylights
- Gas Log Fireplace
- Thermal Windows
- Window Treatments
- Insulated Doors
- Entrance Foyer
- Great Room with Fireplace
- Formal Dining Room
- Utility Room with Study Area
Kitchen
- Eat-In Kitchen
- Dishwasher
- Kitchen Island
Flooring
- Wood
- Ceramic Tile
Bedrooms and Bathrooms
- 4 Bedrooms
- Dual Closets
- Walk-In Closet
- Garden Bath
Laundry
- Laundry Room
- Dryer
- Washer
Basement
- Exterior Basement Entry
- Crawl Space
Outdoor Features
- Floating Dock
- Shared Dock
- Deck
- Screened Patio
- Front Porch
Schools
- Angel Oak Elementary School
- Haut Gap Middle School
- St. Johns High School
Horse Facilities and Amenities
- Equestrian Center
Utilities
- Cooling Available
- Heat Pump System
Community Details
Overview
- Club Membership Available
- Seabrook Island Subdivision
Amenities
- Clubhouse
Recreation
- Boat Ramp
- Boat Dock
- RV or Boat Storage in Community
- Marina
- Golf Course Community
- Golf Course Membership Available
- Tennis Courts
- Fitness Center
- Community Pool
- Park
- Trails
Security
- Security Service
- Gated Community
Ownership History
Purchase Details
Home Financials for this Owner
Home Financials are based on the most recent Mortgage that was taken out on this home.Purchase Details
Home Financials for this Owner
Home Financials are based on the most recent Mortgage that was taken out on this home.Purchase Details
Similar Homes in the area
Home Values in the Area
Average Home Value in this Area
Purchase History
| Date | Type | Sale Price | Title Company |
|---|---|---|---|
| Deed | $1,499,000 | None Available | |
| Deed | $1,000,000 | -- | |
| Interfamily Deed Transfer | -- | -- |
Mortgage History
| Date | Status | Loan Amount | Loan Type |
|---|---|---|---|
| Open | $1,100,000 | Adjustable Rate Mortgage/ARM | |
| Previous Owner | $500,000 | New Conventional | |
| Previous Owner | $500,000 | New Conventional | |
| Previous Owner | $685,000 | Adjustable Rate Mortgage/ARM |
Property History
| Date | Event | Price | Change | Sq Ft Price |
|---|---|---|---|---|
| 08/23/2019 08/23/19 | Sold | $1,499,000 | 0.0% | $319 / Sq Ft |
| 07/24/2019 07/24/19 | Pending | -- | -- | -- |
| 05/24/2019 05/24/19 | For Sale | $1,499,000 | +49.9% | $319 / Sq Ft |
| 11/02/2015 11/02/15 | Sold | $1,000,000 | 0.0% | $212 / Sq Ft |
| 10/03/2015 10/03/15 | Pending | -- | -- | -- |
| 10/02/2014 10/02/14 | For Sale | $1,000,000 | -- | $212 / Sq Ft |
Tax History Compared to Growth
Tax History
| Year | Tax Paid | Tax Assessment Tax Assessment Total Assessment is a certain percentage of the fair market value that is determined by local assessors to be the total taxable value of land and additions on the property. | Land | Improvement |
|---|---|---|---|---|
| 2023 | $5,456 | $59,960 | $0 | $0 |
| 2022 | $5,241 | $59,960 | $0 | $0 |
| 2021 | $5,570 | $59,960 | $0 | $0 |
| 2020 | $5,750 | $59,960 | $0 | $0 |
| 2019 | $3,931 | $40,000 | $0 | $0 |
| 2017 | $3,725 | $40,000 | $0 | $0 |
| 2016 | $12,631 | $40,000 | $0 | $0 |
| 2015 | $99 | $0 | $0 | $0 |
| 2014 | $99 | $0 | $0 | $0 |
| 2011 | -- | $0 | $0 | $0 |
Agents Affiliated with this Home
-
Stuart Rumph

Seller's Agent in 2019
Stuart Rumph
Seabrook Island Real Estate
(843) 906-2110
351 in this area
357 Total Sales
Map
Source: CHS Regional MLS
MLS Number: 19015398
APN: 149-00-00-009
- 3125 Privateer Creek Rd
- 1712 Live Oak Park
- 2440 Cat Tail Pond Rd
- 1720 Live Oak Park
- 1721 Live Oak Park
- 1723 Live Oak Park
- 1619 Live Oak Park Unit 1619
- 1615 Live Oak Park Unit 1615
- 1614 Live Oak Park Unit 1614
- 1616 Live Oak Park Unit 1616
- 1625 Live Oak Park
- 1605 Live Oak Park Unit 1605
- 1627 Live Oak Park
- 1634 Live Oak Park
- 1638 Live Oak Park Unit 1638
- 1640 Live Oak Park
- 1637 Live Oak Park
- 1806 Long Bend Dr
- 2515 Cat Tail Pond Rd
- 3232 Seabrook Island Rd
