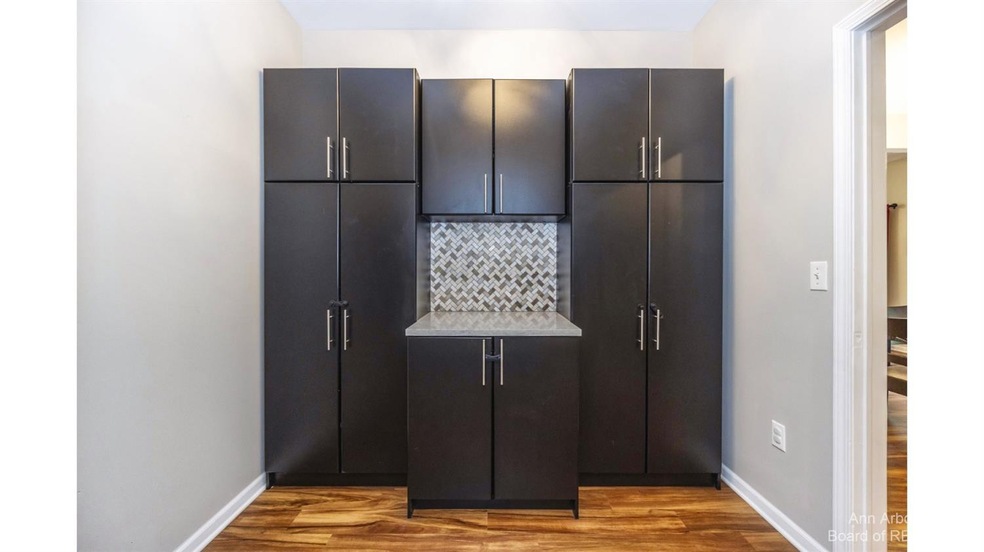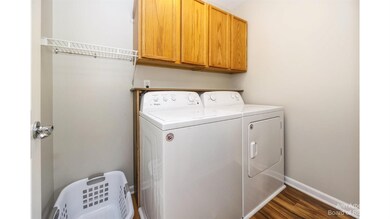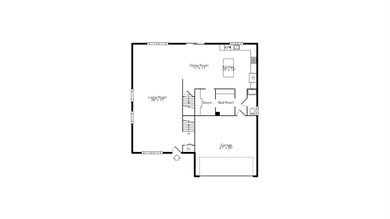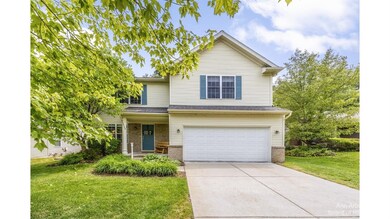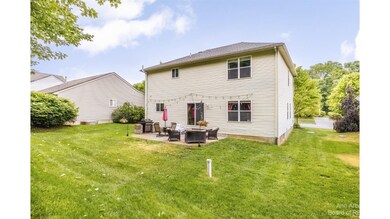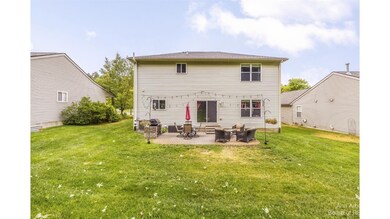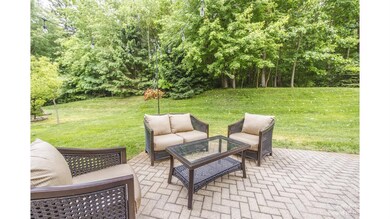
2599 Signature Cir Unit 74 Pinckney, MI 48169
Highlights
- Colonial Architecture
- No HOA
- 2 Car Attached Garage
- Recreation Room
- Breakfast Area or Nook
- Patio
About This Home
As of July 2023OPEN HOUSE CANCELLED. Growing family? Need more space in a peaceful, quiet neighborhood? Then you will love this Pinckney home in the heart of Whispering Pines Golf Course. This beautiful colonial has woodgrain luxury vinyl floors throughout its 2800sqft of living space and are especially designed for heavy traffic and a hygienic atmosphere. The huge living room is open to the dining area with nice views out the back to the seclusion of a wooded area. The kitchen has all the upscale features you'd want including upgraded cabinets, quartz counters with tile backsplash, and full SS appliances. A Butler's Pantry leads to the Mud Room and half bath just off the garage. Upstairs is another large loft living area, 3 bedrooms and full bath, laundry, plus the Master Suite/Bath/Walk-In close closet. The partially finished basement has a large play area, bar and pool table (both are included) plus lots of storage. The back yard adjoins a wooded area for privacy while you relax on the paver patio. $212/month HOA covers weekly lawn cutting, fertilizer, snow removal on driveway and sidewalks including up to the front door, mulch, fall and spring cleanup, security system., Rec Room: Partially Finished, Rec Room: Finished
Last Agent to Sell the Property
Keller Williams Ann Arbor Mrkt License #6506048878 Listed on: 06/21/2023

Home Details
Home Type
- Single Family
Est. Annual Taxes
- $4,195
Year Built
- Built in 2004
Lot Details
- 7,449 Sq Ft Lot
- Property is zoned RA, RA
Parking
- 2 Car Attached Garage
- Garage Door Opener
Home Design
- Colonial Architecture
- Brick Exterior Construction
- Vinyl Siding
Interior Spaces
- 2-Story Property
- Ceiling Fan
- Living Room
- Dining Area
- Recreation Room
- Laminate Flooring
- Basement Fills Entire Space Under The House
Kitchen
- Breakfast Area or Nook
- Eat-In Kitchen
- Oven
- Range
- Microwave
- Dishwasher
- Disposal
Bedrooms and Bathrooms
- 4 Bedrooms
Laundry
- Laundry on upper level
- Dryer
- Washer
Outdoor Features
- Patio
Utilities
- Forced Air Heating and Cooling System
- Heating System Uses Natural Gas
Community Details
- No Home Owners Association
Ownership History
Purchase Details
Purchase Details
Home Financials for this Owner
Home Financials are based on the most recent Mortgage that was taken out on this home.Purchase Details
Home Financials for this Owner
Home Financials are based on the most recent Mortgage that was taken out on this home.Purchase Details
Similar Homes in Pinckney, MI
Home Values in the Area
Average Home Value in this Area
Purchase History
| Date | Type | Sale Price | Title Company |
|---|---|---|---|
| Deed | -- | -- | |
| Warranty Deed | $250,000 | -- | |
| Corporate Deed | $50,000 | -- | |
| Warranty Deed | $45,000 | Seaver Title |
Mortgage History
| Date | Status | Loan Amount | Loan Type |
|---|---|---|---|
| Previous Owner | $217,123 | New Conventional | |
| Previous Owner | $224,010 | Stand Alone Refi Refinance Of Original Loan | |
| Previous Owner | $225,000 | Stand Alone Refi Refinance Of Original Loan | |
| Previous Owner | $194,890 | New Conventional |
Property History
| Date | Event | Price | Change | Sq Ft Price |
|---|---|---|---|---|
| 07/17/2023 07/17/23 | Sold | $405,000 | +2.5% | $109 / Sq Ft |
| 07/04/2023 07/04/23 | Pending | -- | -- | -- |
| 06/21/2023 06/21/23 | For Sale | $395,000 | +58.0% | $107 / Sq Ft |
| 02/13/2018 02/13/18 | Sold | $250,000 | 0.0% | $89 / Sq Ft |
| 01/10/2018 01/10/18 | Pending | -- | -- | -- |
| 01/08/2018 01/08/18 | Price Changed | $249,999 | -3.8% | $89 / Sq Ft |
| 12/11/2017 12/11/17 | For Sale | $259,900 | -- | $93 / Sq Ft |
Tax History Compared to Growth
Tax History
| Year | Tax Paid | Tax Assessment Tax Assessment Total Assessment is a certain percentage of the fair market value that is determined by local assessors to be the total taxable value of land and additions on the property. | Land | Improvement |
|---|---|---|---|---|
| 2024 | $1,747 | $188,140 | $0 | $0 |
| 2023 | $1,488 | $180,800 | $0 | $0 |
| 2022 | $2,777 | $154,830 | $0 | $0 |
| 2021 | $4,067 | $154,830 | $0 | $0 |
| 2020 | $4,033 | $149,690 | $0 | $0 |
| 2019 | $3,976 | $142,790 | $0 | $0 |
| 2018 | $3,108 | $131,300 | $0 | $0 |
| 2017 | $2,940 | $131,300 | $0 | $0 |
| 2016 | $2,923 | $127,940 | $0 | $0 |
| 2014 | $2,411 | $121,200 | $0 | $0 |
| 2012 | $2,411 | $106,310 | $0 | $0 |
Agents Affiliated with this Home
-
Patrick Daum

Seller's Agent in 2023
Patrick Daum
Keller Williams Ann Arbor Mrkt
(734) 645-8967
1 in this area
62 Total Sales
-
Laura Willey

Seller's Agent in 2018
Laura Willey
3DX Real Estate-Brighton
(810) 772-8242
2 in this area
19 Total Sales
-
Shane McKenzie

Seller Co-Listing Agent in 2018
Shane McKenzie
3DX Real Estate-Brighton
(810) 772-1180
8 in this area
134 Total Sales
-
N
Buyer's Agent in 2018
Non Participant
Non Realcomp Office
-
U
Buyer's Agent in 2018
Unidentified Agent
Unidentified Office
Map
Source: Southwestern Michigan Association of REALTORS®
MLS Number: 23129576
APN: 15-19-303-074
- 9641 Rolling Greens Dr
- 9503 Rolling Greens Dr Unit 14
- 3395 Simsbury Dr
- 10350 Half Moon Dr
- 9963 Whispering Woods Dr
- 3172 Shadow Brook Ln
- 8859 Redstone Dr
- 3450 Hooker Rd
- 1655 E M 36
- 3241 Habitat Trail Unit 37
- 3325 Junior
- 8711 Chambers Rd
- 1933 Pleasure
- 3750 Cordley Lake Rd
- 11004 Lookout St
- 8643 Sunrise Mist Dr
- 8822 Sunrise Mist Dr
- 2735 Pine Shadow Ct
- 00 Colony
- 81 Mystic Pines Ct
