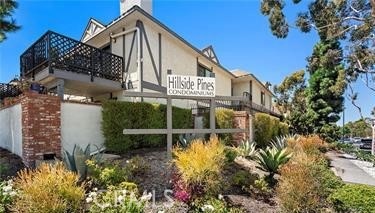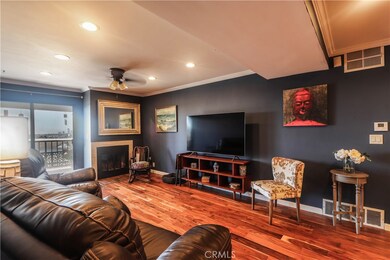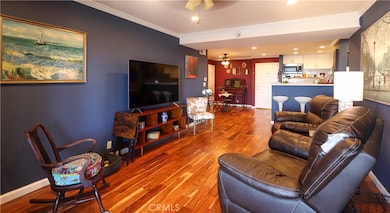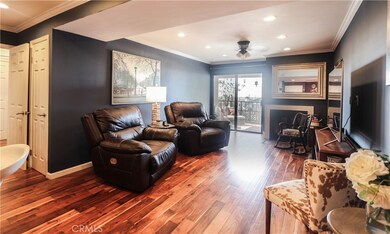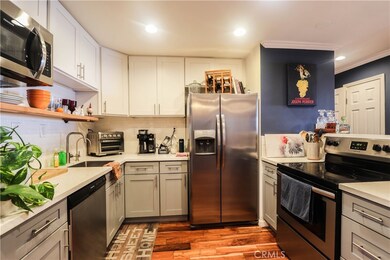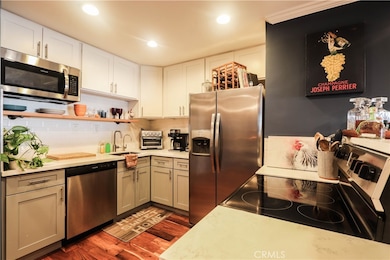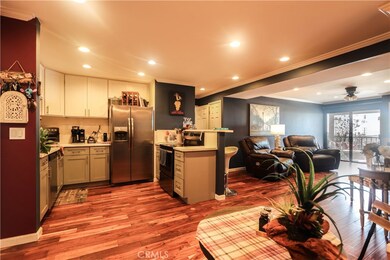
Hillside Pines 2599 Walnut Ave Unit 237 Signal Hill, CA 90755
Estimated payment $4,209/month
Highlights
- Coastline Views
- Heated Pool
- Property is near a clubhouse
- Long Beach Polytechnic High School Rated A
- 3.42 Acre Lot
- Deck
About This Home
Sweeping City Lights, Coastal Ocean and Catalina Views from this well designed two bedroom two bath condo in Signal Hill. Well designed open living floor plan with upgrades throughout including recessed lighting, quartz counters, breakfast bar gas and wood burning fireplace. Main bedroom with ensuite tub and shower. Washer Dryer in unit, HVAC, wood style floors* throughout and a larger than average balcony to enjoy those views and a relaxing morning coffee, after work glass of wine or weekend BBQ Unit overlooks the common area spa and quick access to the community clubhouse. HOMEBUYER GRANTS AVIALIABLE ON THIS CENSUS TRACT Signal Hill is a suburb of Los Angeles with a population of 11,563. Signal Hill is in Los Angeles County and is one of the best places to live in California. Living in Signal Hill offers residents an urban suburban mix feel and most residents own their homes. In Signal Hill there are a lot of restaurants, coffee shops, and parks. The public schools in Signal Hill are above average per Niche report which is located in the supplements.More Photos coming prior to open house
Listing Agent
Reel Properties Brokerage Phone: 562-715-3905 License #01056722 Listed on: 04/11/2025
Property Details
Home Type
- Condominium
Est. Annual Taxes
- $6,364
Year Built
- Built in 1985
Lot Details
- Two or More Common Walls
- Fenced
HOA Fees
- $467 Monthly HOA Fees
Parking
- 2 Car Attached Garage
Property Views
- Coastline
- City Lights
Home Design
- Fire Rated Drywall
- Stucco
Interior Spaces
- 1,036 Sq Ft Home
- 1-Story Property
- Wood Burning Fireplace
- Gas Fireplace
- Living Room with Fireplace
- Vinyl Flooring
Kitchen
- Electric Range
- Dishwasher
- Granite Countertops
- Quartz Countertops
- Disposal
Bedrooms and Bathrooms
- 2 Main Level Bedrooms
- 2 Full Bathrooms
- Bathtub with Shower
- Walk-in Shower
- Exhaust Fan In Bathroom
Laundry
- Laundry Room
- Electric Dryer Hookup
Home Security
Pool
- Heated Pool
- Spa
Outdoor Features
- Deck
- Patio
- Exterior Lighting
Location
- Property is near a clubhouse
Utilities
- Central Heating and Cooling System
- Water Heater
- Sewer on Bond
Listing and Financial Details
- Tax Lot 1
- Tax Tract Number 31155
- Assessor Parcel Number 7211026146
- $505 per year additional tax assessments
- Seller Considering Concessions
Community Details
Overview
- 85 Units
- Hillside Pines Association, Phone Number (714) 508-9070
- Optium HOA
Recreation
- Community Pool
- Community Spa
Pet Policy
- Pet Restriction
Security
- Fire and Smoke Detector
Map
About Hillside Pines
Home Values in the Area
Average Home Value in this Area
Tax History
| Year | Tax Paid | Tax Assessment Tax Assessment Total Assessment is a certain percentage of the fair market value that is determined by local assessors to be the total taxable value of land and additions on the property. | Land | Improvement |
|---|---|---|---|---|
| 2024 | $6,364 | $471,764 | $291,208 | $180,556 |
| 2023 | $6,260 | $462,515 | $285,499 | $177,016 |
| 2022 | $5,883 | $453,447 | $279,901 | $173,546 |
| 2021 | $5,770 | $444,557 | $274,413 | $170,144 |
| 2019 | $4,741 | $353,000 | $255,000 | $98,000 |
| 2018 | $4,349 | $324,000 | $234,000 | $90,000 |
| 2016 | $3,594 | $275,000 | $199,000 | $76,000 |
| 2015 | $3,508 | $275,000 | $199,000 | $76,000 |
| 2014 | $3,550 | $275,000 | $199,000 | $76,000 |
Property History
| Date | Event | Price | Change | Sq Ft Price |
|---|---|---|---|---|
| 05/15/2025 05/15/25 | Price Changed | $576,500 | -1.6% | $556 / Sq Ft |
| 04/11/2025 04/11/25 | For Sale | $586,000 | +33.2% | $566 / Sq Ft |
| 08/27/2019 08/27/19 | Sold | $440,000 | -1.1% | $425 / Sq Ft |
| 06/26/2019 06/26/19 | Pending | -- | -- | -- |
| 06/05/2019 06/05/19 | For Sale | $445,000 | -- | $430 / Sq Ft |
Purchase History
| Date | Type | Sale Price | Title Company |
|---|---|---|---|
| Quit Claim Deed | -- | None Listed On Document | |
| Grant Deed | $440,000 | Lawyers Title | |
| Grant Deed | $34,000 | Provident Title Company | |
| Trustee Deed | $40,000 | Wfg National Title Co | |
| Grant Deed | $410,000 | North American Title Co | |
| Interfamily Deed Transfer | -- | Orange Coast Title | |
| Grant Deed | $133,000 | Orange Coast Title |
Mortgage History
| Date | Status | Loan Amount | Loan Type |
|---|---|---|---|
| Previous Owner | $418,000 | New Conventional | |
| Previous Owner | $328,000 | Balloon | |
| Previous Owner | $82,000 | Seller Take Back | |
| Previous Owner | $285,000 | Fannie Mae Freddie Mac | |
| Previous Owner | $129,010 | No Value Available |
Similar Homes in Signal Hill, CA
Source: California Regional Multiple Listing Service (CRMLS)
MLS Number: PW25076790
APN: 7211-026-146
- 2599 Walnut Ave Unit 130
- 2599 Walnut Ave
- 2599 Walnut Ave Unit 237
- 1460 E Willow St Unit 202
- 2655 Walnut Ave
- 1509 E 23rd St Unit A
- 0 N A Unit PW24009576
- 0 N A Unit PW24009512
- 2254 Gaviota Ave Unit 11
- 2268 Rose Ave Unit 3
- 2231 Saint Louis Ave Unit 101B
- 826 E Sunrise Blvd
- 2001 E 21st St Unit 235
- 2001 E 21st St Unit 132
- 1110 E Salt Lake St
- 2051 Orange Ave
- 2512 E Willow St Unit 203
- 2101 E 21st St Unit 310
- 2506 E Willow St Unit 302
- 2319 Olive Ave
