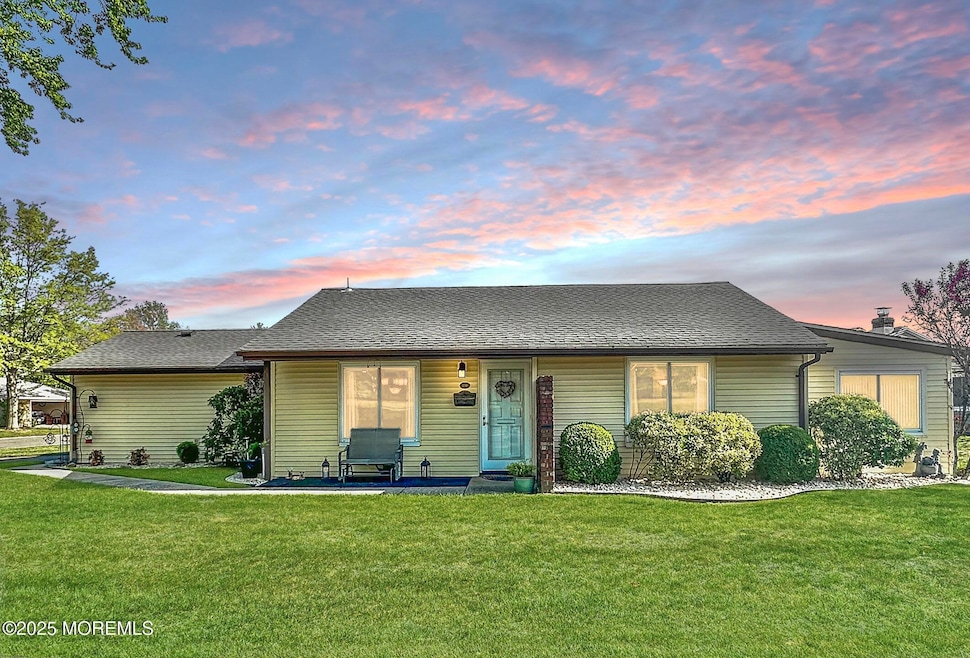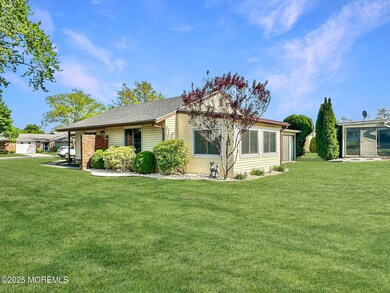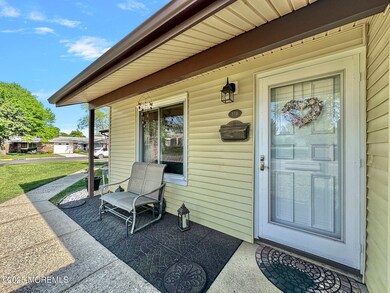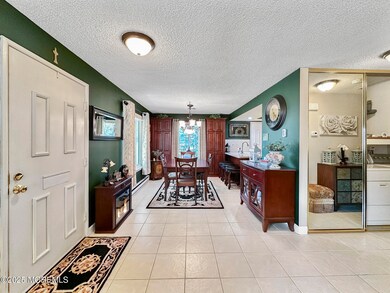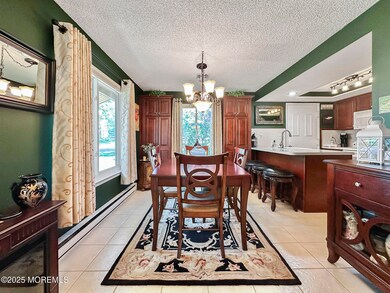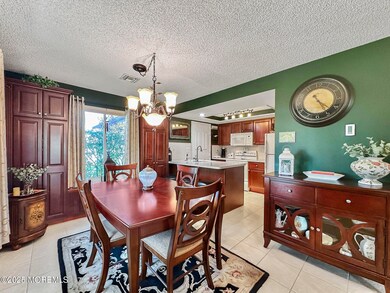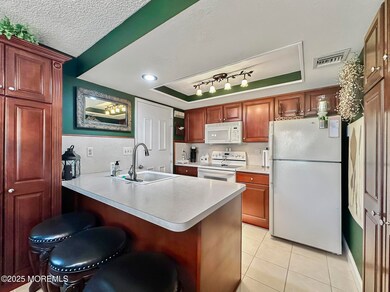
$259,999
- 2 Beds
- 1.5 Baths
- 346 Norwich Ln
- Monroe Township, NJ
Nestled in the desirable Rossmoor community, this charming 2-bedroom home at 346-C Norwich Lane in Monroe, NJ offers a blend of comfort and modern updates. The property features a full bathroom and an additional half bath, with a well-appointed kitchen that boasts track lighting, a newer countertop, designer ceramic tile backsplash, and a recently installed stove. The living spaces have been
Richard Abrams CENTURY 21 ABRAMS & ASSOCIATES
