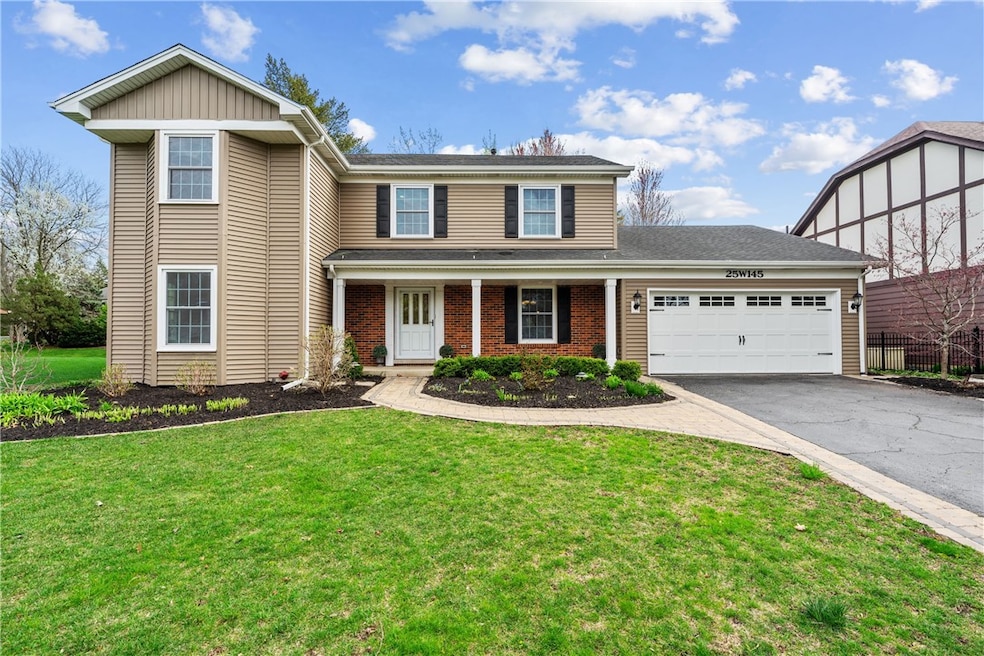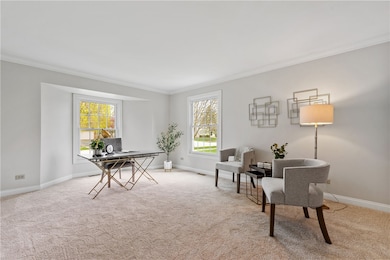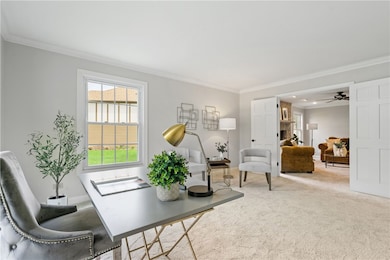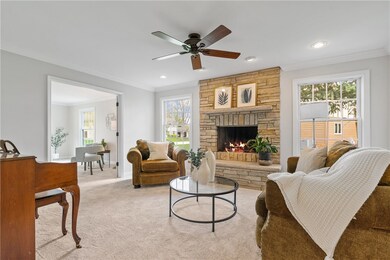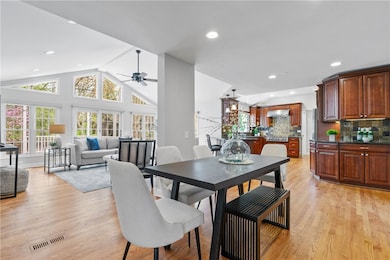
25W145 Setauket Ave Naperville, IL 60540
Century Hill NeighborhoodHighlights
- Deck
- Traditional Architecture
- Secondary Bathroom Jetted Tub
- Prairie Elementary School Rated A
- Main Floor Primary Bedroom
- Attic
About This Home
As of June 2025*Open House this Saturday 5/3 from 12:00 - 4:00pm and Sunday 5/4 from 12:00 - 4:00pm Virtual Tour - to this spacious home close to Downtown Naperville in the award winning 203 school district. 3200 square feet plus a finished basement. Main level has an open-concept kitchen with high ceilings, stainless steel appliances, oak hardwood floors & granite counter tops. The first floor primary bedroom has a full bathroom with a double vanity and large walk-in tile shower. Newer hardwood floors, new paint and new carpet throughout the main level and upstairs. Upstairs primary bedroom includes a luxurious bathroom with a double vanity, walk-in tile shower and a jet tub. The finished basement includes a 5th bedroom, office, full bathroom and kitchenette. There is a custom lighting system outside, private backyard deck with bistro lights, brick patio with a fire pit and grill space, perfect for entertaining family and friends.
Last Agent to Sell the Property
Lyle Campbell & Son Realtors License #475197376 Listed on: 04/30/2025

Last Buyer's Agent
Non Member
Central Illinois Board of REALTORS License ##N/A
Home Details
Home Type
- Single Family
Est. Annual Taxes
- $12,523
Year Built
- Built in 1982
Lot Details
- 10,125 Sq Ft Lot
- Lot Dimensions are 75x135
HOA Fees
- $4 Monthly HOA Fees
Parking
- 2 Car Attached Garage
Home Design
- Traditional Architecture
- Shingle Roof
- Vinyl Siding
Interior Spaces
- 3,200 Sq Ft Home
- 2-Story Property
- Skylights
- Gas Fireplace
- Finished Basement
- Sump Pump
- Pull Down Stairs to Attic
- Fire and Smoke Detector
Kitchen
- Oven
- Cooktop with Range Hood
- Microwave
- Dishwasher
Bedrooms and Bathrooms
- 5 Bedrooms
- Primary Bedroom on Main
- En-Suite Primary Bedroom
- Walk-In Closet
- In-Law or Guest Suite
- Secondary Bathroom Jetted Tub
Laundry
- Laundry on main level
- Washer
Accessible Home Design
- Handicap Accessible
Outdoor Features
- Deck
- Patio
- Front Porch
Utilities
- Forced Air Heating and Cooling System
- Gas Water Heater
Community Details
- Century Hill Subdivision
Listing and Financial Details
- Assessor Parcel Number 0817216006
Ownership History
Purchase Details
Purchase Details
Home Financials for this Owner
Home Financials are based on the most recent Mortgage that was taken out on this home.Purchase Details
Home Financials for this Owner
Home Financials are based on the most recent Mortgage that was taken out on this home.Purchase Details
Home Financials for this Owner
Home Financials are based on the most recent Mortgage that was taken out on this home.Purchase Details
Similar Homes in Naperville, IL
Home Values in the Area
Average Home Value in this Area
Purchase History
| Date | Type | Sale Price | Title Company |
|---|---|---|---|
| Interfamily Deed Transfer | -- | None Available | |
| Deed | $443,500 | Ctic | |
| Interfamily Deed Transfer | -- | -- | |
| Interfamily Deed Transfer | -- | First American Title | |
| Interfamily Deed Transfer | -- | -- |
Mortgage History
| Date | Status | Loan Amount | Loan Type |
|---|---|---|---|
| Open | $400,000 | New Conventional | |
| Closed | $345,900 | New Conventional | |
| Closed | $66,525 | Credit Line Revolving | |
| Previous Owner | $320,000 | Purchase Money Mortgage | |
| Previous Owner | $280,000 | Unknown | |
| Previous Owner | $280,000 | Unknown | |
| Previous Owner | $220,000 | Unknown |
Property History
| Date | Event | Price | Change | Sq Ft Price |
|---|---|---|---|---|
| 06/12/2025 06/12/25 | Sold | $900,000 | +7.3% | $281 / Sq Ft |
| 05/06/2025 05/06/25 | Pending | -- | -- | -- |
| 04/30/2025 04/30/25 | For Sale | $839,000 | -- | $262 / Sq Ft |
Tax History Compared to Growth
Tax History
| Year | Tax Paid | Tax Assessment Tax Assessment Total Assessment is a certain percentage of the fair market value that is determined by local assessors to be the total taxable value of land and additions on the property. | Land | Improvement |
|---|---|---|---|---|
| 2023 | $12,079 | $212,020 | $71,760 | $140,260 |
| 2022 | $11,631 | $203,870 | $69,000 | $134,870 |
| 2021 | $11,167 | $196,160 | $66,390 | $129,770 |
| 2020 | $10,931 | $192,640 | $65,200 | $127,440 |
| 2019 | $10,630 | $184,310 | $62,380 | $121,930 |
| 2018 | $10,645 | $184,310 | $62,380 | $121,930 |
| 2017 | $10,467 | $178,100 | $60,280 | $117,820 |
| 2016 | $8,939 | $171,670 | $58,100 | $113,570 |
| 2015 | $8,888 | $161,660 | $54,710 | $106,950 |
| 2014 | $8,836 | $156,950 | $53,120 | $103,830 |
| 2013 | $8,716 | $157,330 | $53,250 | $104,080 |
Agents Affiliated with this Home
-
Michael Pruitt
M
Seller's Agent in 2025
Michael Pruitt
Lyle Campbell & Son Realtors
(630) 935-3671
1 in this area
6 Total Sales
-
N
Buyer's Agent in 2025
Non Member
Central Illinois Board of REALTORS
Map
Source: Central Illinois Board of REALTORS®
MLS Number: 6251802
APN: 08-17-216-006
- 6S223 New Castle Rd
- 25W303 Gunston Ave
- 1306 Haverhill Cir
- 5S504 Radcliff Rd
- 5S558 Tuthill Rd
- 25W441 Plank Rd
- 6S009 Steeple Run Dr
- 6S475 Sussex Rd
- 2958 Scott Ct
- 24W500 Seabrook Ct
- 23 Westmoreland Ln
- 6S503 Bridlespur Dr
- 24W474 Surf Ct
- 3000 Burlington Ave
- 6S141 Park Meadow Dr
- 5S583 Tuthill Rd
- 1212 Brighton Rd
- 1146 Greensfield Dr
- 6S210 Mariwood Ct
- 5S640 Bluff Ln
