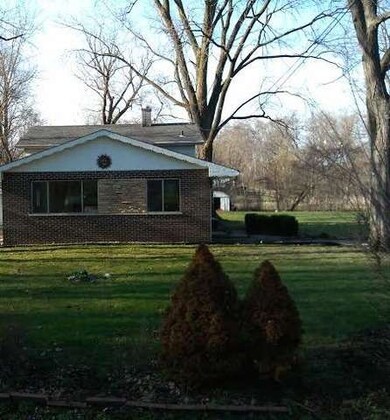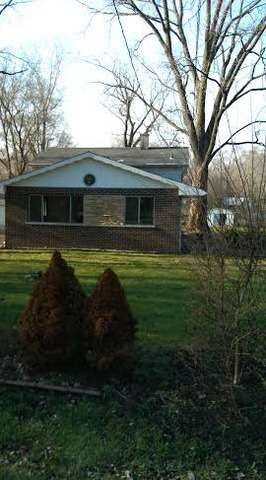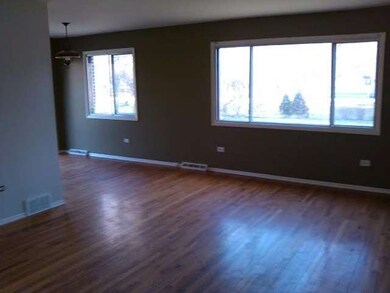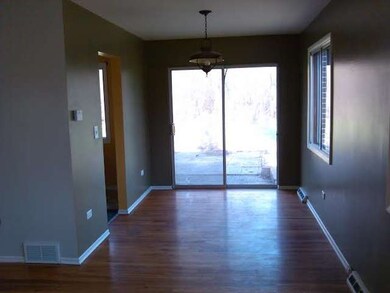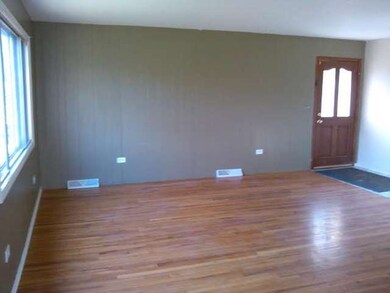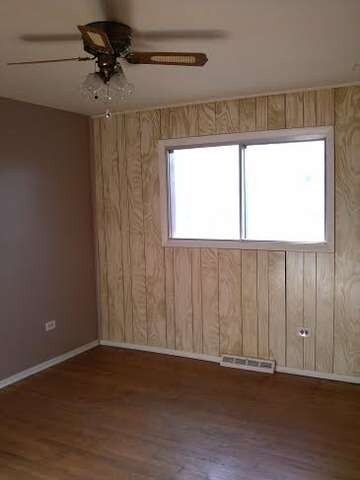
25W154 Argyle Ave Roselle, IL 60172
Keeneyville NeighborhoodEstimated Value: $281,000 - $357,000
Highlights
- Wooded Lot
- Detached Garage
- Patio
- Lake Park High School Rated A
- Galley Kitchen
- Forced Air Heating and Cooling System
About This Home
As of June 20143 bedrooms, 1.1 bath split level home on huge lot. Some parts of the home freshly painted. New tiles in family room. Hardwood floors.Patio.2 car garage. Great for handyman, investors or 1st time buyers. House requires some work, but it has a lot of potentials. Close to Stratford mall, restaurants and metra. Sold as-is.
Last Agent to Sell the Property
Baird & Warner License #475129859 Listed on: 04/14/2014

Home Details
Home Type
- Single Family
Est. Annual Taxes
- $4,981
Year Built
- 1964
Lot Details
- 1.02
Parking
- Detached Garage
- Driveway
- Garage Is Owned
Home Design
- Bi-Level Home
- Brick Exterior Construction
- Asphalt Shingled Roof
- Vinyl Siding
Kitchen
- Galley Kitchen
- Oven or Range
Laundry
- Dryer
- Washer
Basement
- Partial Basement
- Finished Basement Bathroom
Utilities
- Forced Air Heating and Cooling System
- Heating System Uses Gas
- Well
- Private or Community Septic Tank
Additional Features
- Patio
- Wooded Lot
- Flood Zone Lot
Listing and Financial Details
- Homeowner Tax Exemptions
Ownership History
Purchase Details
Home Financials for this Owner
Home Financials are based on the most recent Mortgage that was taken out on this home.Similar Homes in Roselle, IL
Home Values in the Area
Average Home Value in this Area
Purchase History
| Date | Buyer | Sale Price | Title Company |
|---|---|---|---|
| Minor Dawid | $170,000 | Chicago Title Insurance Co |
Mortgage History
| Date | Status | Borrower | Loan Amount |
|---|---|---|---|
| Open | Minor Dawid | $134,000 |
Property History
| Date | Event | Price | Change | Sq Ft Price |
|---|---|---|---|---|
| 06/20/2014 06/20/14 | Sold | $169,900 | 0.0% | -- |
| 05/02/2014 05/02/14 | Pending | -- | -- | -- |
| 04/29/2014 04/29/14 | Off Market | $169,900 | -- | -- |
| 04/21/2014 04/21/14 | Price Changed | $169,900 | -5.6% | -- |
| 04/14/2014 04/14/14 | For Sale | $179,900 | -- | -- |
Tax History Compared to Growth
Tax History
| Year | Tax Paid | Tax Assessment Tax Assessment Total Assessment is a certain percentage of the fair market value that is determined by local assessors to be the total taxable value of land and additions on the property. | Land | Improvement |
|---|---|---|---|---|
| 2023 | $4,981 | $80,310 | $36,400 | $43,910 |
| 2022 | $5,325 | $82,920 | $32,520 | $50,400 |
| 2021 | $5,090 | $78,790 | $30,900 | $47,890 |
| 2020 | $5,128 | $76,870 | $30,150 | $46,720 |
| 2019 | $4,959 | $73,870 | $28,970 | $44,900 |
| 2018 | $5,292 | $76,370 | $28,210 | $48,160 |
| 2017 | $5,010 | $70,790 | $26,150 | $44,640 |
| 2016 | $4,836 | $65,510 | $24,200 | $41,310 |
| 2015 | $4,766 | $61,130 | $22,580 | $38,550 |
| 2014 | $5,675 | $70,900 | $22,580 | $48,320 |
| 2013 | $5,607 | $73,320 | $23,350 | $49,970 |
Agents Affiliated with this Home
-
Barbara Moniuszko

Seller's Agent in 2014
Barbara Moniuszko
Baird Warner
(708) 650-6665
103 Total Sales
-
Marzena Lis
M
Buyer's Agent in 2014
Marzena Lis
Realty Exchange, Inc.
(773) 787-7001
21 Total Sales
Map
Source: Midwest Real Estate Data (MRED)
MLS Number: MRD08584503
APN: 02-08-402-009
- 6N041 Keeney Rd
- 316 De Trevi
- Lot Foster Ave
- 1118 Prescott Dr Unit 2C
- 325 Veneto Unit 2
- 662 Berwick Place
- 1020 Woodside Dr
- 585 Kensington Ct
- 160 Seneca Trail
- 665 Briarwood Ln
- 318 W Sheffield Dr
- 6N160 Garden Ave
- 125 N Windsor Cir
- 368 W Windsor Dr
- 202 Donmor Dr
- 133 Fernwood Ln
- 550 Lake St
- 811 Rosebud Ct
- 704 Springfield Dr Unit 2
- 5508 Cloverdale Rd
- 25W154 Argyle Ave
- 25W170 Argyle Ave
- 6N181 Keeney Rd
- 6N 288 Keeney Rd
- 6N446 Keeney Rd
- 6N410 Keeney Rd
- Lot 2 Keeney Rd
- Lot 3 Keeney Rd
- 25W121 Argyle Ave
- 6N210 Keeney Rd
- 25W111 Argyle Ave
- 6N151 Keeney Rd
- 6N288 Keeney Rd
- 6N176 Keeney Rd
- Lot 2 Argyle Ave
- 25W251 Argyle Ave
- 6N269 Keeney Rd
- 6N260 Papworth St
- 6N150 Keeney Rd
- 25W231 Argyle Ave

