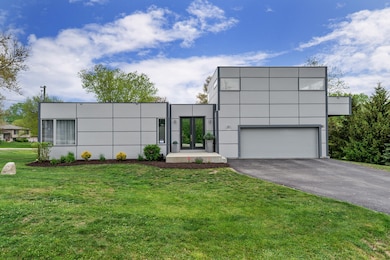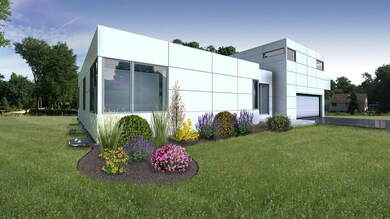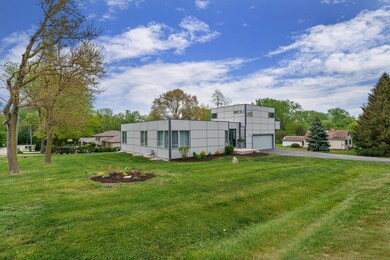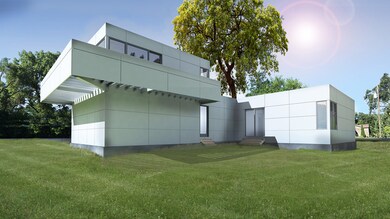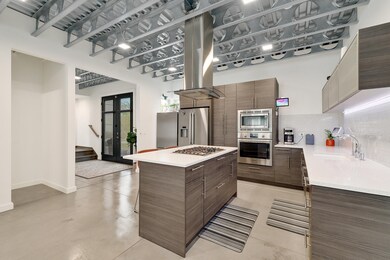
25W270 Argyle Ave Roselle, IL 60172
Keeneyville NeighborhoodEstimated Value: $556,000 - $692,585
Highlights
- Heated Floors
- Open Floorplan
- Landscaped Professionally
- Lake Park High School Rated A
- ENERGY STAR Certified Homes
- Mature Trees
About This Home
As of June 2021An Absolutely Remarkable Custom Contemporary Home Completely Energy Efficient Awaiting Your Visit! Come Live Like You're In Sunny Miami!! Designed by Award Winning Architect Alphonso Peluso.....Marciano By Peluso... This Green, Open Concept, Unique and Elegant Design Sits on A .45 Acre Serene Lot. Featuring: 5 Bedrooms, 3 Bathrooms, 2-Car Garage, Master Bedroom Suite has a Large Walk-In Closet and Wrap Around 40 Ft. Terrace. A Full Finished Absolutely Gorgeous Basement with 2 Bedrooms and a 3rd. Bathroom. Pella Windows, Heated Floors throughout, Kohler Kitchen and Bathroom Fixtures.. Zoned AC in every Room. Brand New Digital Water Softener. A Full House Generator, Exterior Siding is of a Maintenance Free Marine Grade Material. Spray Foam Insulation Throughout This Home With All Steel Home Will Drastically Lower Gas and Electrical Bills Per theUnited States Green Building Council.."Green Homes" Guidelines... A Must See Home Is Ready For Your Visit!.... Movie Projector with Equipment is Included!! Schedule Your Showings Today!! All Furniture is included!
Last Agent to Sell the Property
GMC Realty LTD License #475133886 Listed on: 05/20/2021
Last Buyer's Agent
Matthew Maul
HomeSmart Realty Group License #475156204
Home Details
Home Type
- Single Family
Est. Annual Taxes
- $9,938
Year Built
- Built in 2017
Lot Details
- 0.45 Acre Lot
- Lot Dimensions are 150 x 152
- Landscaped Professionally
- Corner Lot
- Paved or Partially Paved Lot
- Mature Trees
- Wooded Lot
- Backs to Trees or Woods
Parking
- 2 Car Attached Garage
- Garage Transmitter
- Garage Door Opener
- Driveway
- Parking Included in Price
Home Design
- Contemporary Architecture
- Concrete Perimeter Foundation
Interior Spaces
- 2,740 Sq Ft Home
- 2-Story Property
- Open Floorplan
- Built-In Features
- Bookcases
- Ceiling height of 9 feet or more
- ENERGY STAR Qualified Windows
- Tinted Windows
- Plantation Shutters
- Blinds
- Window Screens
- Formal Dining Room
- Heated Floors
Kitchen
- Double Oven
- Gas Oven
- Gas Cooktop
- Range Hood
- Microwave
- High End Refrigerator
- Freezer
- Dishwasher
- Stainless Steel Appliances
- Granite Countertops
- Disposal
Bedrooms and Bathrooms
- 3 Bedrooms
- 5 Potential Bedrooms
- Main Floor Bedroom
- Walk-In Closet
- Bathroom on Main Level
- Bidet
- Dual Sinks
- Whirlpool Bathtub
- Separate Shower
Laundry
- Laundry on main level
- Dryer
- Washer
- Sink Near Laundry
Finished Basement
- Basement Fills Entire Space Under The House
- Sump Pump
- Finished Basement Bathroom
Home Security
- Storm Screens
- Storm Doors
- Carbon Monoxide Detectors
- Fire Sprinkler System
Schools
- Lake Park High School
Utilities
- Humidifier
- Zoned Heating and Cooling
- Heating System Uses Natural Gas
- Radiant Heating System
- 200+ Amp Service
- Power Generator
- Well
- ENERGY STAR Qualified Water Heater
- Water Purifier
- Water Purifier is Owned
- Water Softener is Owned
- Private or Community Septic Tank
Additional Features
- ENERGY STAR Certified Homes
- Deck
Community Details
- Laundry Facilities
Listing and Financial Details
- Homeowner Tax Exemptions
Ownership History
Purchase Details
Home Financials for this Owner
Home Financials are based on the most recent Mortgage that was taken out on this home.Purchase Details
Purchase Details
Home Financials for this Owner
Home Financials are based on the most recent Mortgage that was taken out on this home.Purchase Details
Home Financials for this Owner
Home Financials are based on the most recent Mortgage that was taken out on this home.Purchase Details
Purchase Details
Home Financials for this Owner
Home Financials are based on the most recent Mortgage that was taken out on this home.Similar Homes in Roselle, IL
Home Values in the Area
Average Home Value in this Area
Purchase History
| Date | Buyer | Sale Price | Title Company |
|---|---|---|---|
| Moss Audrius | $584,500 | Attorneys Ttl Guaranty Fund | |
| Chung Inyoung | -- | Attorney | |
| Chung Inyoung | $460,000 | Chicago Title Insurance Comp | |
| Peluso Alphonso | -- | C T I C Dupage | |
| Slevin William A | $175,000 | -- | |
| Holdeman John | $155,000 | -- |
Mortgage History
| Date | Status | Borrower | Loan Amount |
|---|---|---|---|
| Open | Moss Audrius | $522,000 | |
| Previous Owner | Chung Inyoung | $200,000 | |
| Previous Owner | Chung Inyoung | $368,000 | |
| Previous Owner | Peluso Alphonso | $291,000 | |
| Previous Owner | Holdeman John | $139,500 |
Property History
| Date | Event | Price | Change | Sq Ft Price |
|---|---|---|---|---|
| 06/25/2021 06/25/21 | Sold | $584,500 | +0.9% | $213 / Sq Ft |
| 05/25/2021 05/25/21 | For Sale | -- | -- | -- |
| 05/24/2021 05/24/21 | Pending | -- | -- | -- |
| 05/20/2021 05/20/21 | For Sale | $579,000 | +952.7% | $211 / Sq Ft |
| 01/29/2016 01/29/16 | Sold | $55,000 | -44.4% | -- |
| 12/11/2015 12/11/15 | Pending | -- | -- | -- |
| 04/09/2015 04/09/15 | For Sale | $99,000 | -- | -- |
Tax History Compared to Growth
Tax History
| Year | Tax Paid | Tax Assessment Tax Assessment Total Assessment is a certain percentage of the fair market value that is determined by local assessors to be the total taxable value of land and additions on the property. | Land | Improvement |
|---|---|---|---|---|
| 2023 | $11,198 | $170,570 | $28,830 | $141,740 |
| 2022 | $12,104 | $180,830 | $16,230 | $164,600 |
| 2021 | $10,174 | $151,490 | $15,420 | $136,070 |
| 2020 | $10,259 | $147,790 | $15,040 | $132,750 |
| 2019 | $9,938 | $142,020 | $14,450 | $127,570 |
| 2018 | $7,945 | $111,640 | $14,070 | $97,570 |
| 2017 | $3,078 | $13,040 | $13,040 | $0 |
| 2016 | $981 | $12,070 | $12,070 | $0 |
| 2015 | $973 | $11,260 | $11,260 | $0 |
| 2014 | $985 | $11,260 | $11,260 | $0 |
| 2013 | $970 | $11,650 | $11,650 | $0 |
Agents Affiliated with this Home
-
Rocky Lagioia

Seller's Agent in 2021
Rocky Lagioia
GMC Realty LTD
(630) 742-9533
1 in this area
65 Total Sales
-

Buyer's Agent in 2021
Matthew Maul
HomeSmart Realty Group
(708) 289-8912
-
Kathleen Jansen

Seller's Agent in 2016
Kathleen Jansen
RE/MAX
(847) 274-6683
61 Total Sales
-
Michael Carr

Buyer's Agent in 2016
Michael Carr
GMC Realty LTD
(630) 994-3200
22 Total Sales
Map
Source: Midwest Real Estate Data (MRED)
MLS Number: 11090004
APN: 02-08-401-006
- 6N041 Keeney Rd
- Lot Foster Ave
- 160 Seneca Trail
- 316 De Trevi
- 585 Kensington Ct
- 662 Berwick Place
- 1118 Prescott Dr Unit 2C
- 325 Veneto Unit 2
- 1020 Woodside Dr
- 125 N Windsor Cir
- 665 Briarwood Ln
- 318 W Sheffield Dr
- 368 W Windsor Dr
- 5508 Cloverdale Rd
- 6N160 Garden Ave
- Lot 1 Thorn Rd
- 5588 Cambridge Way
- 133 Fernwood Ln
- 202 Donmor Dr
- 148 Roundtree Ct Unit 43
- 25W270 Argyle Ave
- 6N231 Virginia Rd
- 25W220 Argyle Ave
- 25W250 Argyle Ave
- 6N234 Virginia Rd
- 6N241 Virginia Rd
- 25W325 Argyle Ave
- 25W330 Argyle Ave
- 25 Argyle Ave
- 6N155 Virginia Rd
- 25W231 Argyle Ave
- 25W335 Argyle Ave
- 6N221 Virginia Rd
- 6N250 Virginia Rd
- 6N275 Virginia Rd
- 6N210 Keeney Rd
- 6N176 Keeney Rd
- 6N135 Virginia Rd
- 6N272 Virginia Rd
- 6N150 Keeney Rd

