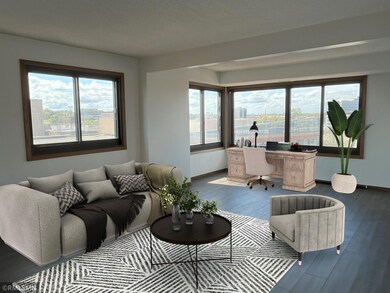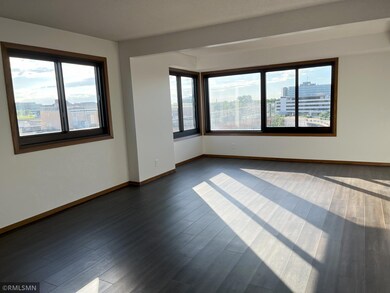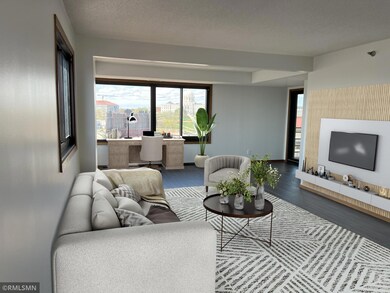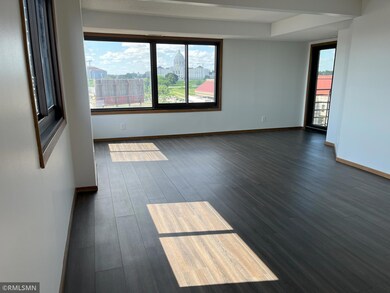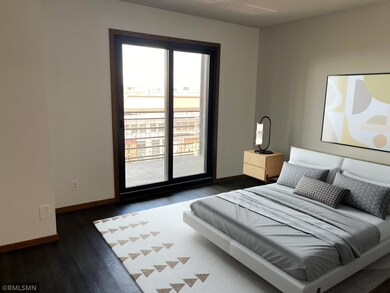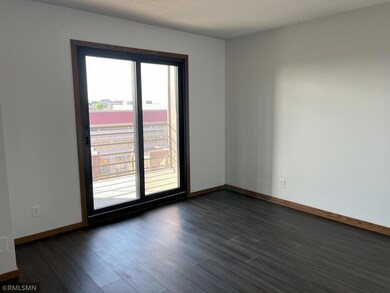
26 10th St W Unit 1002 Saint Paul, MN 55102
Downtown NeighborhoodHighlights
- Sauna
- City View
- Covered patio or porch
- Central Senior High School Rated A-
- Main Floor Primary Bedroom
- Community Garden
About This Home
As of November 202410th FLOOR CORNER UNIT, 986 SQ FT, ABUNDANCE OF NATURAL LIGHT, quiet and private in the Gallery Tower! Offers spectacular PANORAMIC VIEWS day & night of the skyline, Capitol and Cathedral. LARGEST 1BD/1BA floorplan (986 sq ft.). New beautiful quartz countertops! New flooring, New light fixtures and fresh paint throughout. Updated bathroom and Stainless steel appliances. Carefree luxury living at its finest. You'll love the open concept floor plan, abundance of natural light through walls of windows, generous sized rooms, master bedroom with walkout to a private balcony with dramatic sunset views! Amenities include FREE laundry on every floor, huge rooftop patio with outdoor seating, exercise room with hot tub & sauna, party room & guest suite. Association includes everything except electricity (approx $40-$60/mo), and additional $156/mo for facade project. Well maintained, 24HR secure building with on-site staff. Contract parking for $88.50/mo. Ultra convenient location, walk to events/Xcel, trendy eats and public transit. Facade project to be completed by November 2024.
Property Details
Home Type
- Condominium
Est. Annual Taxes
- $1,640
Year Built
- Built in 1980
HOA Fees
- $741 Monthly HOA Fees
Interior Spaces
- 986 Sq Ft Home
- 1-Story Property
- Living Room
- Dining Room
- Sauna
- City Views
Kitchen
- Double Oven
- Range
- Freezer
- Dishwasher
- Stainless Steel Appliances
- Disposal
Bedrooms and Bathrooms
- 1 Primary Bedroom on Main
- 1 Full Bathroom
Home Security
Parking
- Garage
- Heated Garage
- Common or Shared Parking
- On-Street Parking
- Parking Garage Space
- Parking Fee
- Secure Parking
Outdoor Features
- Covered patio or porch
Utilities
- Forced Air Heating and Cooling System
- Cable TV Available
Listing and Financial Details
- Assessor Parcel Number 312922340132
Community Details
Overview
- Association fees include air conditioning, maintenance structure, cable TV, controlled access, hazard insurance, heating, internet, ground maintenance, professional mgmt, recreation facility, trash, security, shared amenities, snow removal
- Cedar Management Association, Phone Number (763) 574-1500
- High-Rise Condominium
- Condo 124 Gallery Tower Con Subdivision
Amenities
- Community Garden
- Elevator
Security
- Fire Sprinkler System
Ownership History
Purchase Details
Home Financials for this Owner
Home Financials are based on the most recent Mortgage that was taken out on this home.Purchase Details
Map
Similar Homes in Saint Paul, MN
Home Values in the Area
Average Home Value in this Area
Purchase History
| Date | Type | Sale Price | Title Company |
|---|---|---|---|
| Warranty Deed | $125,000 | All American Title | |
| Deed | $106,900 | -- |
Property History
| Date | Event | Price | Change | Sq Ft Price |
|---|---|---|---|---|
| 11/22/2024 11/22/24 | Sold | $125,000 | -3.8% | $127 / Sq Ft |
| 11/16/2024 11/16/24 | Pending | -- | -- | -- |
| 10/21/2024 10/21/24 | Price Changed | $129,900 | -3.8% | $132 / Sq Ft |
| 08/26/2024 08/26/24 | Price Changed | $135,000 | -6.9% | $137 / Sq Ft |
| 07/05/2024 07/05/24 | For Sale | $145,000 | -- | $147 / Sq Ft |
Tax History
| Year | Tax Paid | Tax Assessment Tax Assessment Total Assessment is a certain percentage of the fair market value that is determined by local assessors to be the total taxable value of land and additions on the property. | Land | Improvement |
|---|---|---|---|---|
| 2023 | $1,670 | $125,200 | $1,000 | $124,200 |
| 2022 | $1,732 | $126,100 | $1,000 | $125,100 |
| 2021 | $1,604 | $127,400 | $1,000 | $126,400 |
| 2020 | $1,688 | $123,400 | $1,000 | $122,400 |
| 2019 | $1,396 | $117,600 | $1,000 | $116,600 |
| 2018 | $1,166 | $104,000 | $1,000 | $103,000 |
| 2017 | $1,416 | $89,100 | $1,000 | $88,100 |
| 2016 | $1,438 | $0 | $0 | $0 |
| 2015 | $1,318 | $75,700 | $3,800 | $71,900 |
| 2014 | $988 | $0 | $0 | $0 |
Source: NorthstarMLS
MLS Number: 6562278
APN: 31-29-22-34-0132
- 26 10th St W Unit 1701
- 26 10th St W Unit 610
- 26 10th St W Unit 1311
- 26 10th St W Unit 2002
- 26 10th St W Unit 1807
- 488 Wabasha St N Unit 303
- 488 Wabasha St N Unit 406
- 78 10th St E Unit 901R
- 78 10th St E Unit R3009
- 78 10th St E Unit R909
- 78 10th St E Unit R1203
- 78 10th St E Unit R809
- 78 10th St E Unit R1410
- 78 10th St E Unit R805
- 78 10th St E Unit R1908
- 78 10th St E Unit R2209
- 78 10th St E Unit R1504
- 78 10th St E Unit R2708
- 78 10th St E Unit R1902
- 78 10th St E Unit R1002

